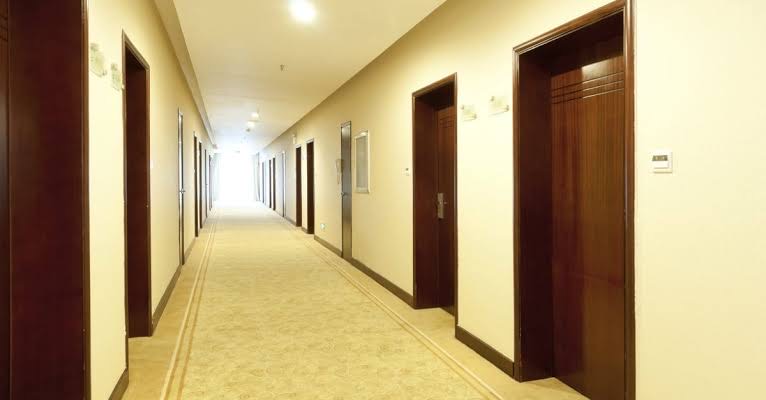
The Americans With Disabilities Act was established to ensure that people with disabilities are not discriminated against. It requires that measures be put in place to ensure that people with disabilities enjoy the same privileges as people without disabilities. These days, even toilets are built with ADA toilet clearance. Any toilet that doesn’t meet up with toilet clearance may not be approved for use, especially in public buildings.
Under the Americans with Disabilities Act (ADA, disabled people must be able to access public facilities. Many hallways are built so narrow that people with disabilities find it difficult to navigate their way around. Also, the fact that a hallway supports two-way traffic which involves people walking at the same time in different directions.

Hence, this makes it difficult for people with disabilities to move and maneuver their way in a crowded hallway. To ensure that disabled people find it easy to move around in a hallway, there are ADA guidelines for hallways that must be adhered to strictly.
Hallways must be designed and built so that there’s enough space for wheelchair users and other pedestrians to maneuver their way easily. According to the ADA, there must be a 60-inch minimum width for passing with passing intervals spaced out reasonably. The passing intervals should measure at least 200 ft minimum. The T-intersection passes requirements according to the ADA guidelines.
Checkout lanes according to ADA guidelines must be at least 36 inches wide and provision must be made for the international wheelchair-accessible sign. Also, all types of checkout passes must have an accessible lane.
For disabled people who are blind and visually impaired, it’s difficult for them to maneuver their way easily around a hallway. The ADA guideline states that all hallways, passageways, and corridors provide at least 80 inches of clear headroom. If for any reason, the vertical clearance of an accessible route is reduced to less than 80 inches, there must be a warning sign like a physical barrier to help visually impaired people be aware of their surroundings.
The floors of hallways must be protected at all costs. For disabled people who have almost no control over their balance, the floor must be covered with non-slip materials to prevent them from falling. The ADA requires that these non-slip materials such as carpets be installed with a maximum pile of half an inch and strips along the exposed edges.

Doorways connected to hallways must be made accessible to wheelchair users. These doorways must have a minimum opening of 32 inches when measured with the doors that open 90 degrees. Every public facility with a hallway must comply with these ADA clearances for the safety of people with disabilities.
To build an ADA-compliant hallway, you need to hire a professional contractor like us at All Things Inspector. Not only are we skilled in building hallways that meet ADA guidelines, but we also specialize in building toilets that meet ADA restroom clearances.
Contact us today for more information about our services!

The Americans with Disabilities Act (ADA) has a set of rules and regulations that ensures that individuals with disabilities can access public spaces. One major

If you own a business, then you know the importance of complying with the Americans with Disabilities Act (ADA). ADA compliance is necessary in public
