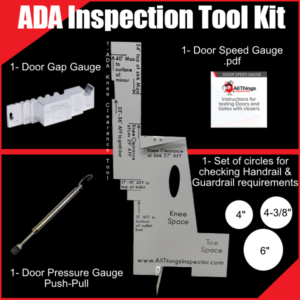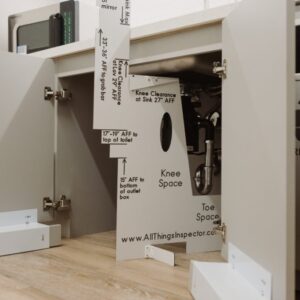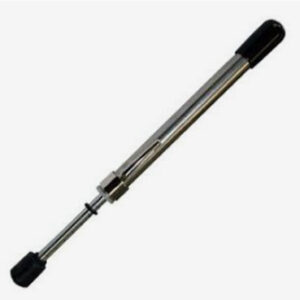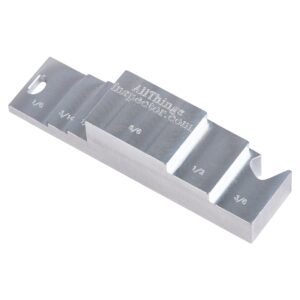How to check ADA Sink Clearances
The Best Tool to Check ADA Sink Clearances is the ADA Measuring Tape.
Our ADA Template is NOW going to be called the ADA Measuring Tape. This is because it makes quick work of checking ADA sink clearances and looks professional in your reports.
If you do ADA inspections and want to have the most professional looking reports to impress your clients all while saving time and money look no further and grab yours today.
What are ADA requirements for sinks?
The Americans with Disabilities Act (ADA) has specific requirements for sinks in public facilities. To ensure ADA compliance and accessibility for individuals with disabilities. These requirements include:
- Sinks need to have a clear floor space in front of them that is at least 30 inches by 48 inches. The sink itself to be no higher than 34 inches above the floor.
- The faucet controls must be operable with one hand and not require tight pinching, twisting of the wrist, or grasping.
- Sinks should have a knee clearance of at least 27 inches high, 30 inches wide, and 11 inches deep.
- If the sink has a mirror above it, the bottom of the mirror should be no higher than 40 inches above the floor.
- It’s important to consult the most recent version of the ADA Standards for Accessible Design for detailed information.
Door Gauges
While this page is dedicated to ADA Toilet Clearances don’t forget to check your door pressures for ADA Compliance and NFPA 80 requirements before the year ends. We still offer free shipping on all our door gauges. Get your door pressure gauge today!
What if my business is tax exempt?
What is the difference between a sink and a lavatory?
You might get into hot water with your AHJ if you are interpreting a sink as a lavatory and visa versa. Sinks and lavatories play an integral part when it comes to handicap bathroom requirements.
First, a sink and a lavatory are both types of plumbing fixtures that are used for washing and cleaning. But they are typically found in different types of spaces.
In general term a sink refers to a basin with a faucet and drain that is used for washing hands, dishes, or other items. Sinks can be found in a variety of places, such as kitchens, bathrooms, laundry rooms, and outdoor spaces. They come in different sizes, shapes, and styles and can be made from a variety of materials.
On the other hand, the specific type of sink, lavoratory, that is typically found in bathrooms. It is a small, shallow basin that is used for washing hands and face. Lavatories are often found in public restrooms, office buildings, hotels, and other public spaces. They are generally smaller than sinks and are designed to be used while standing.
In summary, a sink is a general term that refers to a basin with a faucet and drain. It is used for washing hands, dishes, or other items, while a lavatory is a specific type of sink that is typically found in bathrooms.
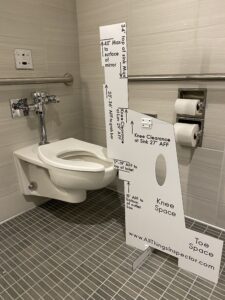
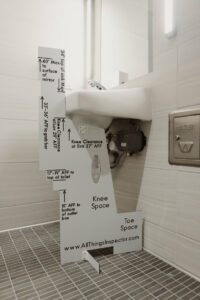
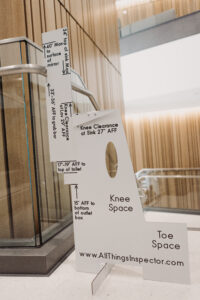
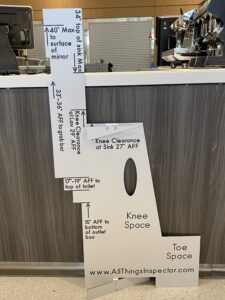
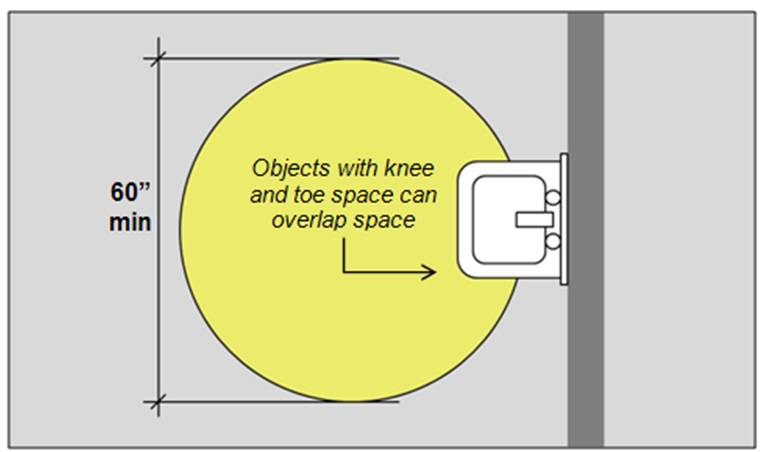
How do I design turning space, and what should be the available maneuvering space for toilet rooms?
When designing for turning space in toilet rooms, the Americans with Disabilities Act (ADA) provides guidelines for the minimum amount of space required.
According to the ADA, a clear floor space of at least 60 inches by 56 inches, or a circle with a diameter of 60 inches, must be provided to allow a person using a wheelchair to make a 180-degree turn.
Moreover, it is important to consider the location of fixtures and other obstacles within the room to ensure that the turning space is not obstructed.
It is also important to ensure that the door can be opened and closed with a clear floor space of at least 32 inches by 48 inches. And that there is at least 18 inches of clear space in front of the toilet.
Additionally, grab bars should be installed on the wall behind and beside the toilet. And the toilet seat should be between 17 inches and 19 inches above the finished floor.
Make sure that the toilet room is well lit, and that the door can be opened with a force of no more than 5 pounds by using a door pressure gauge. It is recommended to have a lever handle instead of a knob handle.
Consider the accessibility of the toilet room for people with visual and auditory impairments.
Some of our Previous Clients Include





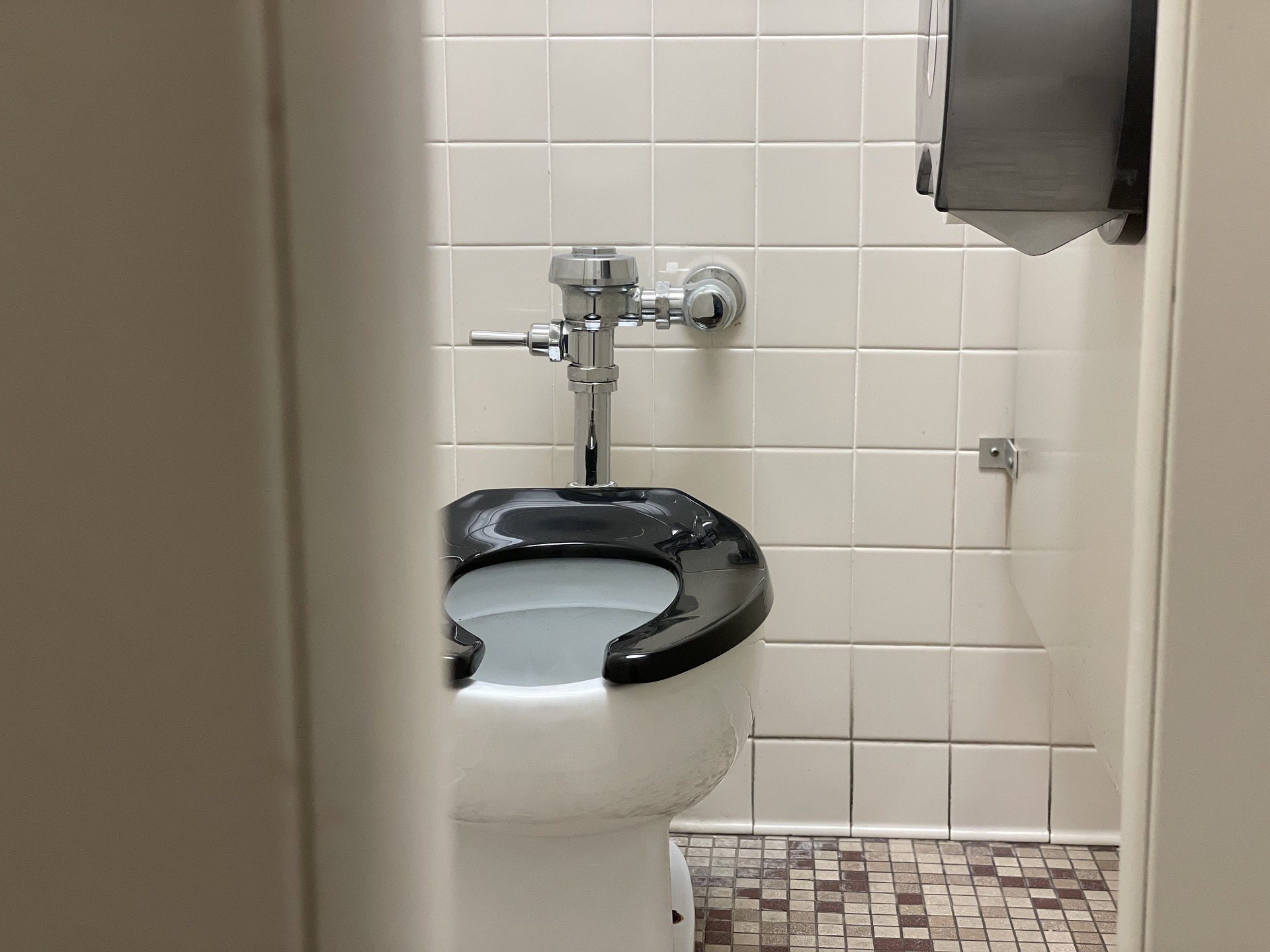
Download our NFPA 80 Fire Door Inspection Checklist.
To ensure that your fire doors are in proper working order make sure you get your fire door inspections annually as required per NFPA 80.
Learn more about ADA Sink Clearances and making your ADA inspection more accurate and efficient.
What are some basic requirements for ADA Sink Clearance?
The Americans with Disabilities Act (ADA) sets forth certain requirements for sink clearances in order to provide accessibility for those with disabilities. These requirements are intended to ensure that individuals with disabilities are able to use sinks with ease and comfort. The following information outlines the basic requirements for ADA sink clearance requirements.
The first requirement for ADA sink clearance is that the sink must have an unobstructed ADA knee space below the sink. This space must be at least 27 inches high, 30 inches wide, and 19 inches deep. This space must be free of any obstructions such as pipes, cabinets, or other fixtures that could limit the amount of space available for a person in a wheelchair to maneuver.
The second requirement for ADA sink clearance is that the sink must have a clear floor space of at least 30 inches wide by 48 inches long. This space must be free of any obstructions such as cabinets or other fixtures. These could limit the amount of space available for a person in a wheelchair to maneuver.
The third requirement for ADA sink clearance is that the sink must have a clear space of at least 15 inches in front of the sink. This space must be free of any obstructions that could limit the amount of space available for a person in a wheelchair to maneuver.
The fourth requirement for ADA sink clearance is that the sink must have a clear space of at least 24 inches under the sink. This space must be free of any obstructions such as pipes, cabinets, or other fixtures that could limit the amount of space available for a person in a wheelchair to maneuver.
According to ADA, soap dispensers in ADA compliant restroom must have a maximum height of 40″. Both soap and toilet paper dispenser should be operable with an open hand or a closed fist. This should exclude tightly grasping or twisting them.
The requirement for turning space in an accessible bathroom should have a 5 foot turning radius. This ensures that wheelchair user has a five foot-circle of turning space.
By following these basic requirements for ADA sink clearance, individuals with disabilities can use sinks with ease and comfort. These requirements help to ensure that everyone has access to sinks and other fixtures that are ADA compliant.
If you are still looking for more ADA Bathroom Requirements we have a page just for that.

