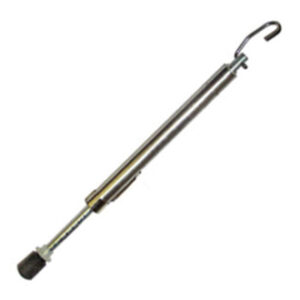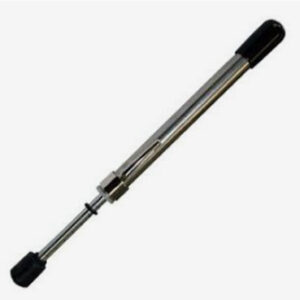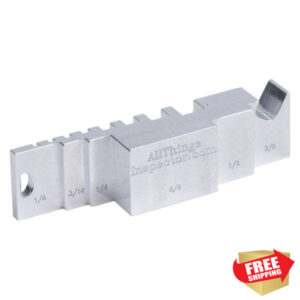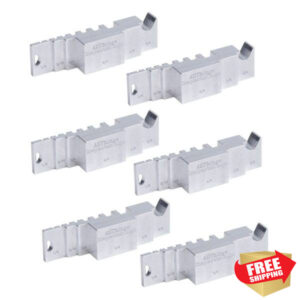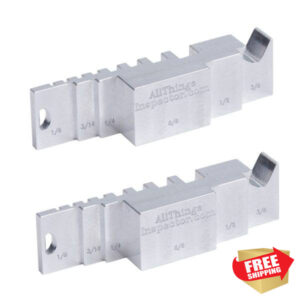ADA Door Clearances
ADA Door Clearance 101
Everything you need to know about Door Clearances and more.
Understanding Accessible Maneuvering Clearances at Doors required by ADA standards are critically important to ensuring people with disabilities can truly access the built environments around them.
Door Clearance and maneuvering clearances at doors, doorways, and gates need to provide enough space for people using wheelchairs, walkers, and other mobility aids, to open and proceed through them.
In an effort to help clarify the standards, the United State Access Board has created an animated video (below) that explains them in context and why they are important in creating an accessible environment.
One of the most commonly searched questions regarding this law surrounds ADA door requirements. This article will cover all of those requirements in detail, including:
- Different Door Types (Entrance, Interior, Gates, etc.)
- Door Clearance and Maneuvering Clearance Requirements
- ADA Door Handle Requirements (Height of Hardware, etc.)
- Door Opening and Closing Requirements
See Our Extensive Inventory of Door Gauges
What if my business is tax exempt?
Different Door Types Covered Under the ADA
Size Requirements
Laid out in the Americans with Disabilities legislation are beneficially clear and apply to nearly every door and opening in any accommodation. That said, the hardware and direction (handles, latches, and which way the door opens) can get a bit confusing.
In general
The requirements are a minimum of 32” in width and a maximum of 48” and the door must open to 90 degrees.
Section 404 of the ADA states: “Door openings shall provide a clear width of 32 inches (815 mm) minimum. Clear openings of doorways with swinging doors shall be measured between the face of the door and the stop, with the door open 90 degrees.”

The
Clear Width
The width requirements are known as the “clear width” clear width is essentially how wide a clearing/opening is required, measured from between the face of the door and the stop.
Here is a helpful image from the ADA itself:

It is helpful to think about all types of doors and entrances when designing or during construction. Here is a brief list.
- Manual Exterior Doors
- Manual Interior Doors
- Manual Specialty Doors (showers, tubs, closets, etc.)
- Manual Gates
- Manual Double Doors
- Openings without Doors
NOTE: The ADA does mention turnstiles and revolving doors. These are not under ADA guidelines, but must not be the only way to pass through in any accommodation.
Clear Width and ADA Door Clearance and Maneuvering Clearances
Once you understand the ADA door width requirements, it’s time to discuss the maneuvering clearances. When considering the challenges of certain equipment used by individuals with disabilities — it’s easy to understand the need for universal clearances.
While this section of the ADA has quite a bit more information, it is still clearly laid out. Here are the maneuvering clearance requirements from the legislation:
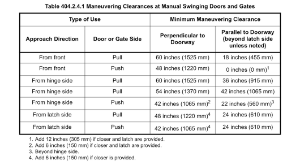
Here are a few examples to help understand the language used in the above diagram:
Example One: If you approach a gate from the front and push the gate to open it, there needs to be a minimum of 48 inches of clearance on the side an individual would be opening the door. (The clearance would be where a person is standing or sitting — about to open the door.
Example Two: If you approach a door from the latch side and will need to pull the door open, the minimum clearance on the opening side, perpendicular to the doorway, is 48 inches to allow for the door to open, leaving room for a disabled individual to move. On the parallel side, beyond the latch, is 24 inches (should the door need to swing open wide).

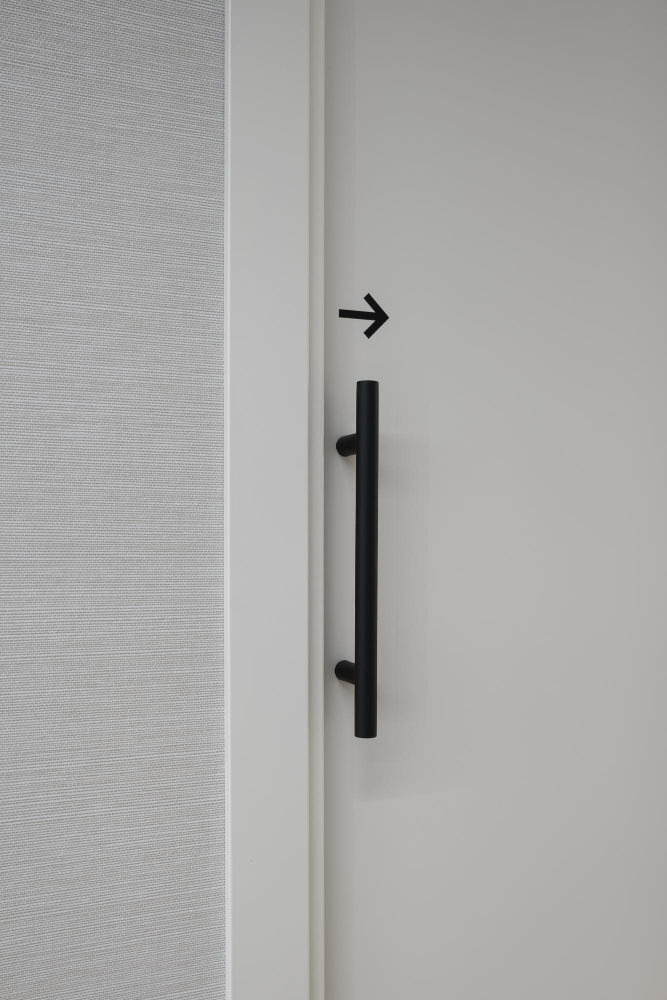
ADA Door Handle Requirements
Door Clearances and maneuvering width are vital to the structural layout of a building, but the ADA doesn’t stop there. In addition to the components we’ve covered, there are also extensive ADA door handle requirements laid out in the legislation.
These rules are in section 404.2.7 of the ADA itself. Handle and other hardware also falls under the “operable parts” (section 309.4).
Section 309.4 says, “Operable parts shall be operable with one hand and shall not require tight grasping, pinching, or twisting of the wrist. The force required to activate operable parts shall be 5 pounds (22.2 N) maximum.” The force required to activate operable parts should be checked with a door pressure gauge.
The maximum force required is 5 pounds, but less than this would be ideal for those who either can’t grip well or are in a position prohibiting good leverage to open a door. In fact, there is a special section of the ADA for extra guidelines. These aren’t part of the law but fall under an “advisory”.
Here it is from the ADA, “Door hardware that can be operated with a closed fist or a loose grip accommodates the greatest range of users. Hardware that requires simultaneous hand and finger movements require greater dexterity and coordination, and is not recommended.”
This advice should ring true to most, especially for those designing structures and accommodations for the disabled and elderly. Such as:
- Hospitals and medical facilities
- Assisted living facilities
- Nursing homes
- Retirement communities
Door and Gate Opening Force
In addition to section 309.4, another section speaks of the amount of force when opening doors and gates. Section 404.2.9 covers two types of doors. The ADA says, “1. Interior hinged doors and gates: 5 pounds (22.2 N) maximum. Sliding or folding doors: 5 pounds (22.2 N) maximum.”
Another advisory in this section of the bill:
“The maximum force pertains to the continuous application of force necessary to fully open a door, not the initial force needed to overcome the inertia of the door. It does not apply to the force required to retract bolts or to disengage other devices used to keep the door in a closed position.”
If you are responsible for maintaining the door and gate opening forces you should have
At least one of our door gauges and or inspection tool kits. We carry several to suit your specific needs.
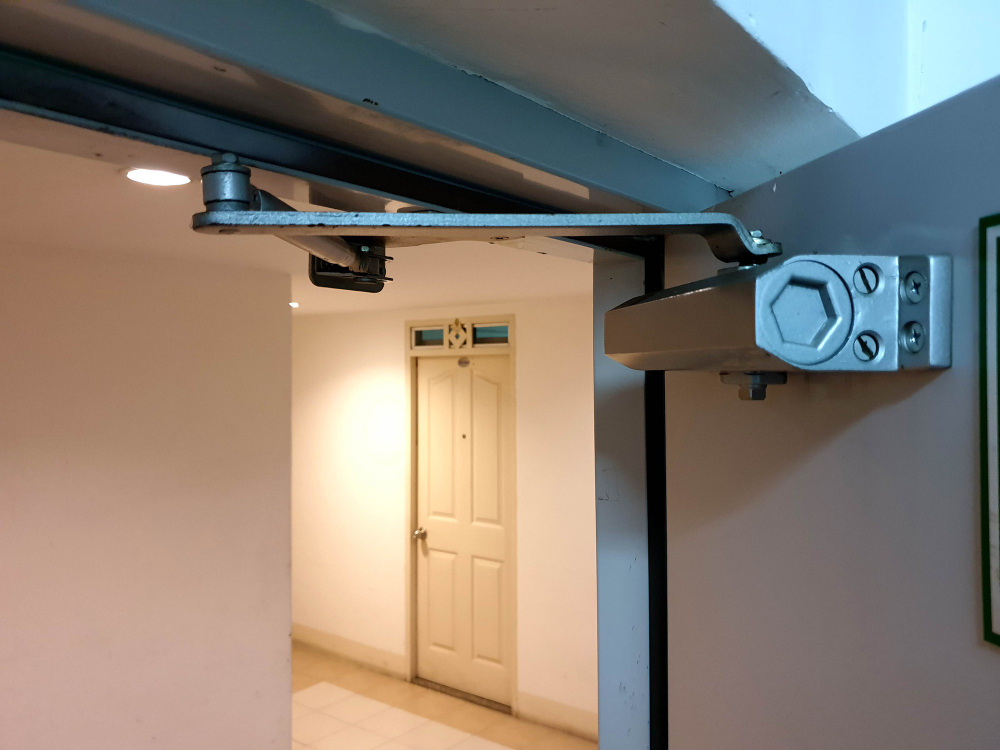
Door Closing Speed
Again, the door closing speed is separated into two categories:
- Door and Gate Closers in General
- Spring Hinges
All of the closers are required to go from 90 degrees opened to 12 degrees opened in no less than 5 seconds. Spring hinges are required to go from 70 degrees to completed closed in no less than 1.5 seconds.
Conclusion
Creating a structure that abides by the law is important. However, the law serves a more important purpose — to allow for those with disabilities to successfully perform common functions. Providing those who have disabilities with doors, handles, and other hardware which will help them enter and pass through buildings is the right thing to do. For more information on making sure your building is ADA compliant, you want to make sure you perform an annual ADA compliance inspection.
If you need additional information you can learn more here.

