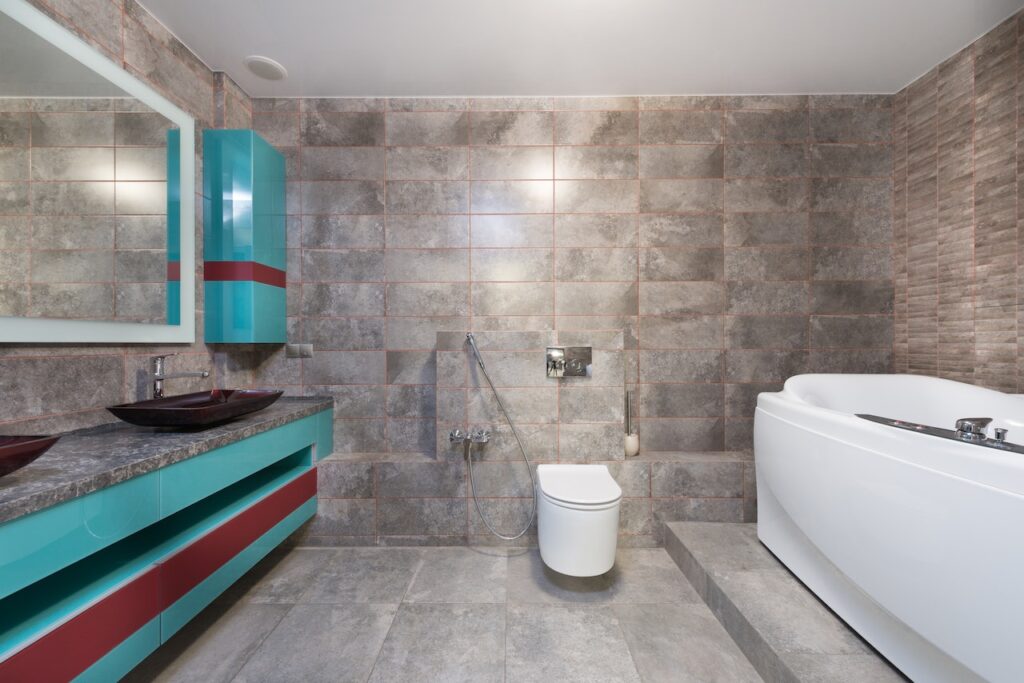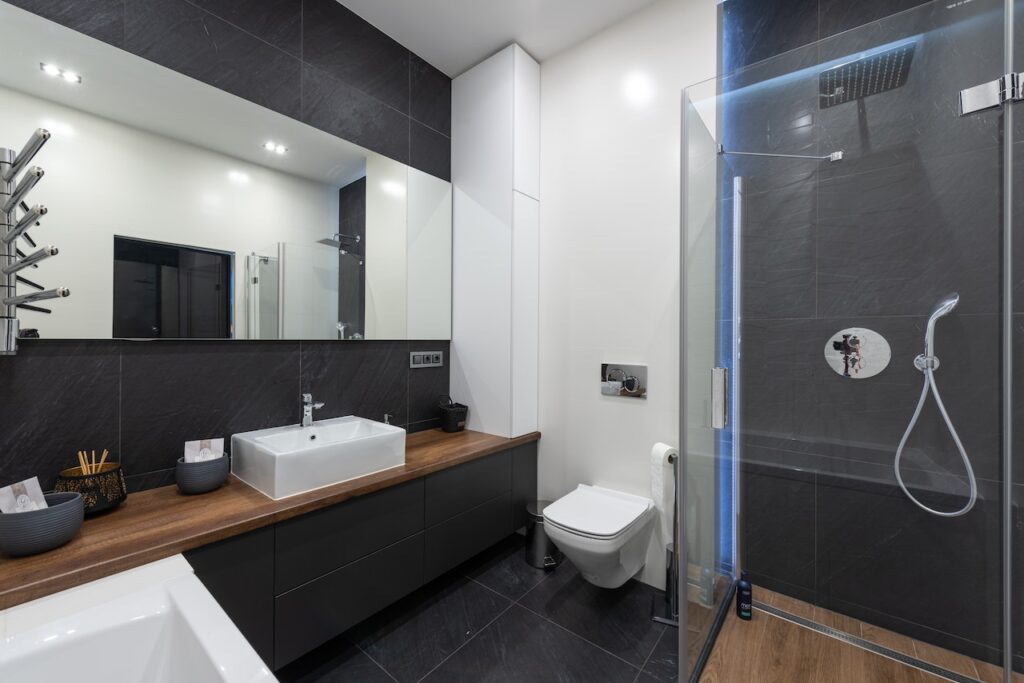
As an owner of a commercial business or establishment, you need to focus on your restroom as much as you focus on your business. Even though the restrooms appear to not contribute to the growth of your business, in reality, it does.
Building an ADA-compliant restroom can be stressful considering that there are too many rules and requirements to meet up with. However, it’s all for the benefit of your establishment. What are the requirements for commercial restrooms? Continue reading to learn more:

Below the requirements for a commercial restroom will be examined:
There are two options for floor clearance in an ADA-compliant toilet. The common type of clearance is the 5-foot turning radius which means a 5-foot circle of clear floor space that enables a disabled person to move around conveniently within the restroom stall.
The other option is the T-shaped turning radius which is just what the name implies. It’s a T-shaped clearing on the floor for disabled users to move and turn. The dimension of clear space needed for the T-shaped clearing is a 60-by-60-inch square. This method is mostly used in small or irregularly shaped toilets.
There are three types of gran bars in a commercial ADA-compliant toilet. The first two are installed horizontally; one is mounted on the wall behind the toilet and is 36 inches long while the other is mounted on the wall adjacent to the house and is 42 inches long. The vertical grab bar is installed above the 42-inch grab bar and is usually 18 inches long.
Check the labels of fixtures for height and distance before purchasing. Ensure they meet the height requirements of an ADA-compliant toilet bowl which is 17 to 19 inches. All other ADA requirements depend on the location of the toilet and the position of the grab bars but the toilet should be at least 16 to 18 inches from the adjacent wall.
There should be enough square footage in the toilet area because they affect the accessibility of your restrooms. There are different ways to design and install the doors for an ADA-compliant bathroom. Some factors that affect the door clearance requirements include the direction of the approach, handle type, door swing direction, and other factors.
There are different types of designs for bathroom sinks but they must be ADA compliant. The standard ADA requirements for sink height should not be more than 34 inches. If the sink is built into a countertop, then the countertop height should be 34 inches too.
Also, the space beneath the countertop should be accounted for. There should be enough clearance below the sink for the wheelchair to move around and use the sink comfortably. According to standard ADA requirements, there should be 8 inches of clear space in front of the sink.

Many fixtures are installed in the toilet including dispensers, paper towel dispensers, seat covers, and sanitary dispensers. There are different height requirements for these accessories and fixtures but the standard height for the dispenser should not exceed 48 inches.
The mirror in the toilet also has a height requirement. The standard distance from the floor to the bottom of the mirror should not be more than 40 inches when it’s installed above the sink. If it’s installed in any other place, the distance between the floor and the bottom of the mirror shouldn’t be more than 35 inches from the floor.
Complying with ADA requirements for your commercial restrooms plays a vital role in your business. It means your establishment is open to everybody because you’ve provided means to accommodate the needs of everyone.
To ensure your restroom meets up with the ADA toilet clearance, you need to ensure that the construction of your ADA toilet is done by a professional contractor. At All Things Inspector, we help our customers build a standard ADA-compliant restroom for their business.
With our services, you can improve your business restroom and meet up with the ADA commercial restroom requirements.
Contact us today to learn more about our services!

The Americans with Disabilities Act (ADA) has a set of rules and regulations that ensures that individuals with disabilities can access public spaces. One major

If you own a business, then you know the importance of complying with the Americans with Disabilities Act (ADA). ADA compliance is necessary in public
