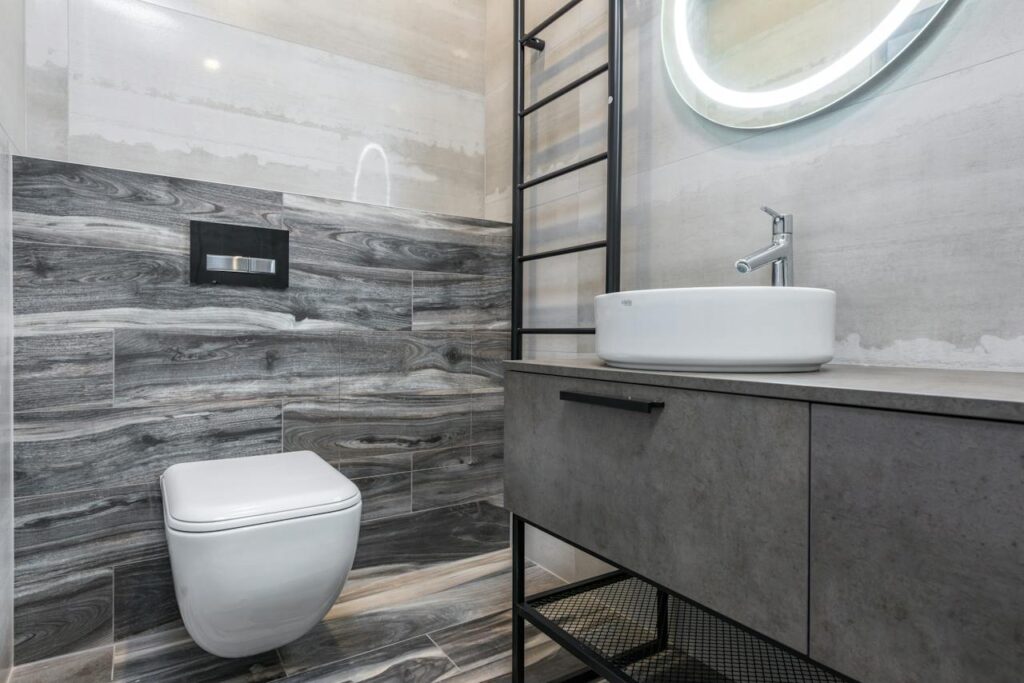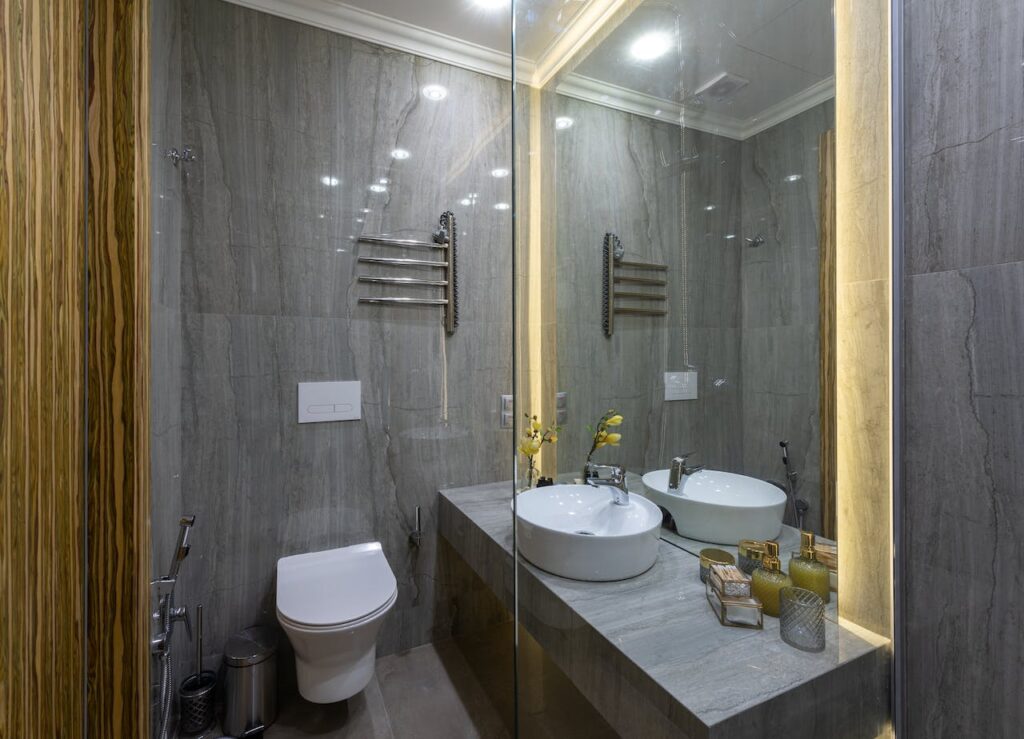
Imagine losing customers as a business owner because your toilet isn’t ADA-compliant. As a business owner, your business place should be accessible to everyone including people with disabilities which is why you must do everything to keep your customers.
In this article, you’ll learn some basic requirements to make your business restroom ADA-compliant. But first, what are ADA toilet clearance requirements? Continue reading to learn more:

Before describing the ADA toilet clearance requirements, it’s important to review some code sections to better understand the requirements.
According to the 2010 ADA Standard for toilet clearances, location, and size, the toilet should be installed with the seat at a height of 17” and 19” above the floor and should be located between 16” and 18” from the side of the wall to the center line. It’s an ambulatory-accessible toilet compartment that should be located between 17” to 19” from the side of the wall.
An ADA toilet is necessary for a wheelchair-accessible toilet compartment. There should be a turning space of at least 60” in diameter so that someone in a wheelchair can move around easily. Also, there must be a clearance of 60” from a side wall, and the water closet must be 56” deep for wall mounted units and 59” deep for floor mounted units so that people in a wheelchair can properly maneuver. And the flush control should be installed on the open side. Also, a defined clear floor space should be provided to allow for a side or forward approach to the toilet meaning it shouldn’t be obstructed by a garbage can, a sink, or another object.
There must be grab bars on the walls in toilet compartments (side wall grab bars and rear wall grab bars). The length of the side wall grab bars should be at least 42” long, should be located at least 12” from the rear wall, and be at least 54” in length from the rear wall.
In some toilets, the grab bars are circular and should have an outside diameter of 2” maximum and be 1” from the wall. Grab bars should be strong and sturdy with no looseness.
Grab bars should be installed in a horizontal position at 33”-36” above the floor. They must be adequately spaced from the wall and should be able to support 250 Lbs. of force.
Furthermore, there should be a toilet dispenser installed waiting for the reach of the toilet user. The toilet paper dispensers should not be installed above the grab bar; they should stand at a height of 19 inches. The toilet should be built to adhere to all requirements for ADA restroom clearances.

An ADA-compliant toilet can contribute positively to the success of your business. It is also necessary that your toilet complies with all ADA requirements. You need to work with a reliable contractor who is familiar with all ADA rules and guidelines.
If you’re looking for the best contractor to work with, we at All Things Inspector are your best choice. We’re experts in building toilets and bathrooms that meet up with all ADA restroom requirements.
Contact us today to learn more about our services!

The Americans with Disabilities Act (ADA) has a set of rules and regulations that ensures that individuals with disabilities can access public spaces. One major

If you own a business, then you know the importance of complying with the Americans with Disabilities Act (ADA). ADA compliance is necessary in public
