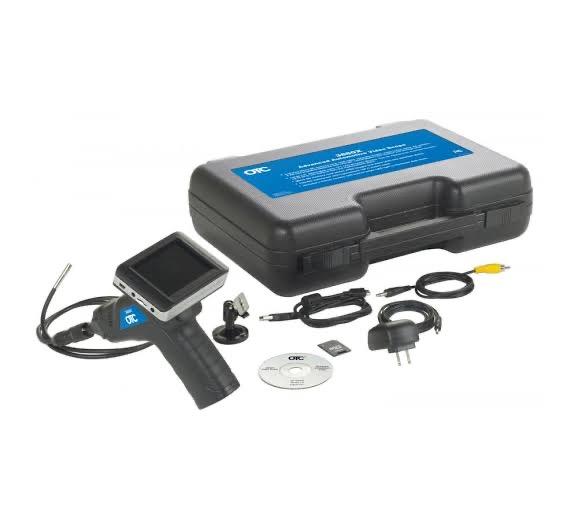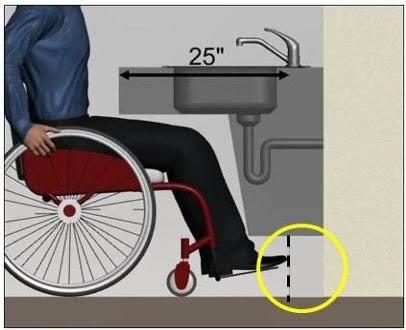
One word is of utmost importance when establishing a building: clearance. The governing institutions must approve all your equipment and to-dos for a smoother process. This even includes your restroom construction.
Choosing a location for your establishment’s restroom is one of the least exciting parts of designing your space, as the room is often an afterthought but has numerous code requirements. Code requirements mean that they should be on top of your to-do list, especially to prevent unexpected issues from affecting the project’s duration or your budget.
For example, Americans with Disabilities Act (ADA) restroom regulations may not be written into the International Building Code. However, they are crucial and have strict guidelines that you need to pay attention to:
Restrooms are typically not the money-makers of a restaurant, so owners try to keep the square footage as low as possible. However, this can affect several considerations of the space, including accessibility.
You can design restrooms in various methods, with numerous variables to consider, such as the approach’s direction, door swing direction, handle type, and more.
For sinks to be ADA-compliant, they must be a max of 34 inches from the floor. The height of the counter must meet ADA requirements, as well.
If the sink is built into the counter, its front must be 34 inches from the floor. But if you have a vessel sink that sits above the counter, you must convert the height requirement for the countertop to account for both. This helps ensure the overall height does not exceed 34 inches.
A commercial restroom must have three different grab bars.
Required wheelchair space is typically a 5-foot circle clearance for a patron in a wheelchair to maneuver within the restroom stall.
The other option is a T-shaped area of clear space the size of a 60-by-60-inch square where the wheelchair can maneuver backward to turn around or left or right. This method is especially effective in small and oddly shaped restrooms.
ADA-compliant toilets need a seat height of 17 to 19 inches and are within 16 to 18 inches of a 36-inch grab bar placed on the adjacent wall. Any other ADA-compliant features depend on the toilet’s location and the placement of the grab bars.
Accessories and dispensers come in various shapes, sizes, and purposes. For example, people regularly use wall-mounted soap dispensers, paper towel dispensers, seat covers, and sanitary dispensers in public restrooms.
Posting guidelines and ADA signs are familiar sights in building restrooms that have been constructed with the ADA in mind. But even in older buildings, many of the same guidelines apply. Knowing their difference will help you understand what to look for in your next restroom retrofit or upgrade project.
Forgo the hassle of researching these guidelines and working with a compliant contractor to learn about ADA clearance for sinks! We carry specialty tools for fire door inspections, door pressure gauges, door gap gauges, ADA knee, and toe clearance templates. We have a custom line of ADA site survey equipment to quickly check for ADA knee clearance and ADA compliance. Send us a chat request now!

Certain tools must be in an ADA inspection tool kit without fail. These tools are essential in carrying out an ADA inspection. They include a

The Americans with Disability Act (ADA) is a federal law that is against discrimination against individuals with disabilities. This law is designed to ensure equal
