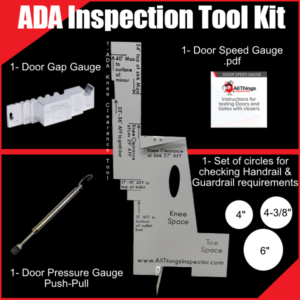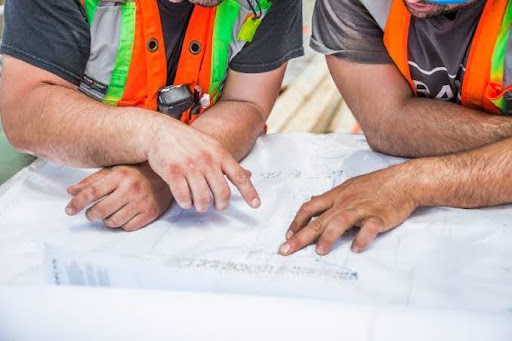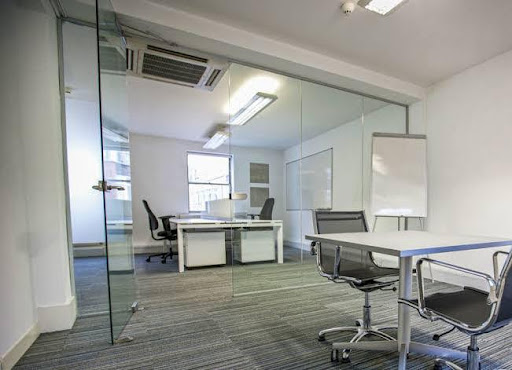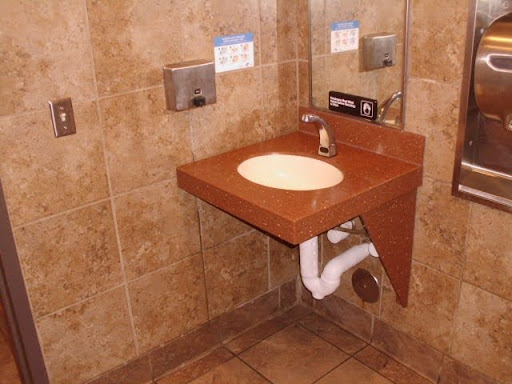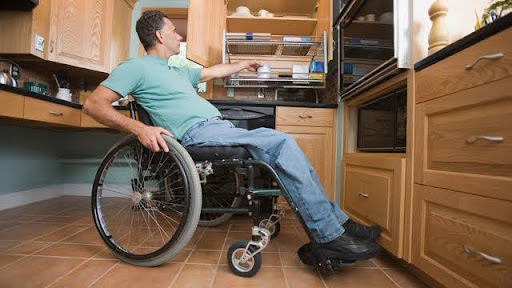Building an ADA-compliant bathroom is fast becoming a norm in today’s modern society. For homeowners living with mobility challenges or have disabled relatives, an ADA-compliant restroom or bathroom is the only way to live comfortably in a home. Apart from the bathroom, the residential area will be less restrictive to allow free movement. However, having an ADA bathroom is paramount because that’s where disabled people face the most challenges.
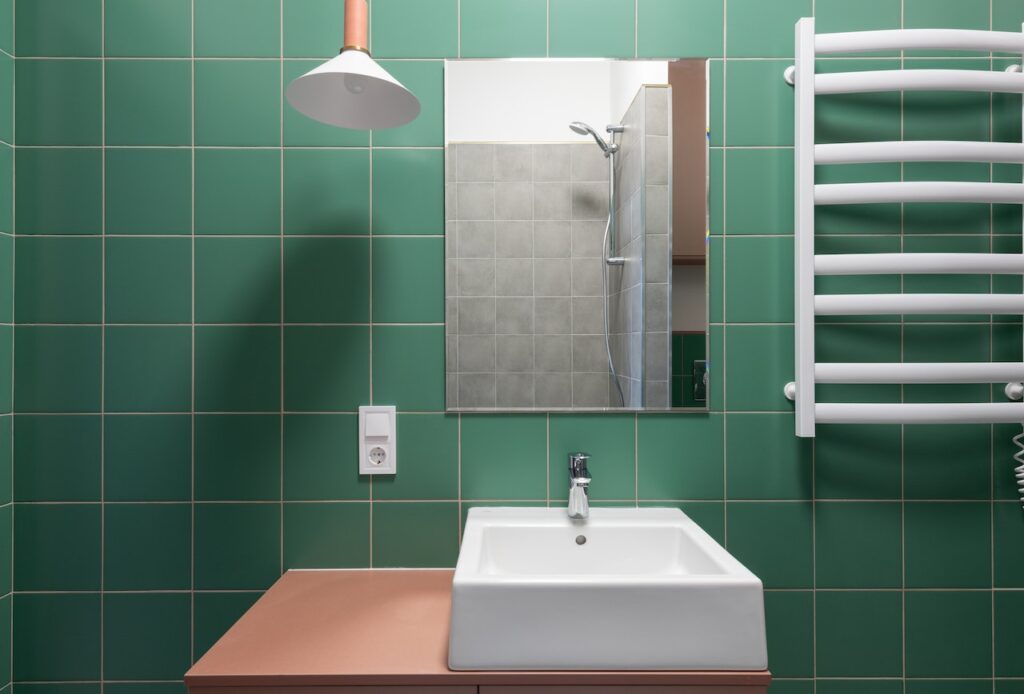
An ADA bathroom is usually designed with more space to allow the movement of physical equipment like wheelchairs or walkers. It’s built with integrated supports to help people maintain balance and reduce the risk of falls and slips. Then there’s sufficient light for high visibility.
What to consider when building an ADA bathroom
There are different areas to focus on when building an ADA-compliant bathroom. Continue reading to learn more:
- Shower Entry and Exit Points
Giving your shower a wider entrance provides space for movement, especially for people using wheelchairs or other assistive devices. This means installing an ADA bathroom door at the entrance and ensuring there’s no obstacle such as a curb at the entry point. These considerations might not seem major but they contribute to meeting ADA requirements and standards, especially for people using assistive devices.
- Grab Bars
Grab bars are installed in the bathroom to reduce the risk of fall or slip especially for people who cannot stand well on their own. These bars should be installed in the bathroom without affecting movement or other elements in the bathroom. These grab bars should have extra bracing for added support in case anyone leans heavily on them. Also, items like flip-down shower benches can be found in the bathroom. These benches help people who cannot stand for long to seat and have their shower at the same time.
- Comfort Height Toilet
Confront height toilets should be installed at chair height: shouldn’t be more than two inches higher than standard height toilets. They’re designed to ensure that people with disabilities or mobility issues can sit comfortably. They’re installed at a distant position from walls on either side.
- Overall Room Design
One major factor that makes a bathroom ADA-compliant is the space in the bathroom. According to the ADA requirements, there should be at least a 60” circumference where people on wheelchairs can make a 360-degree turn conveniently. When building your ADA bathroom, you should focus on the space and maximize the space while installing other accessories.
- Lighting
Lighting is a major factor to consider when designing an ADA bathroom. There should be sufficient lighting in the shower and additional lighting features such as LED panels and vanity lighting. This helps people with eyesight problems find their way around the bathroom faster. Lighting in the bathroom reduces the risk of falls and accidents.
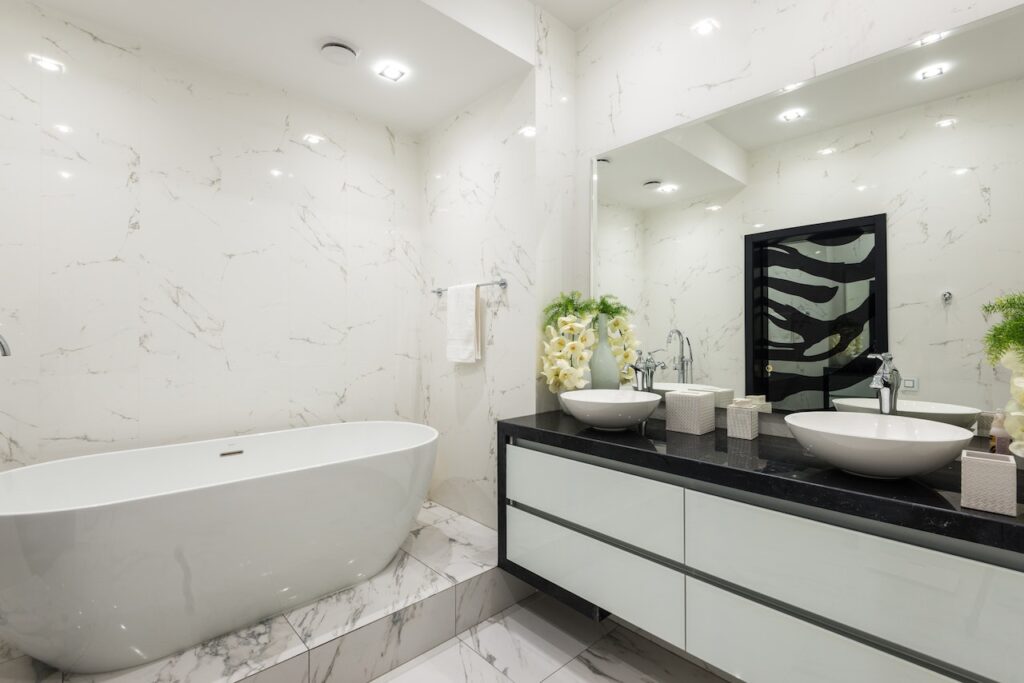
Conclusion
An ADA-compliant bathroom would be incomplete without focusing on these factors. These factors improve mobility in the bathroom, guarantee safety and ensure users can maximize their time in the bathroom.
Do you need a professional contractor who can help you design and build an ADA-compliant bathroom? We at All Things Inspector are at your service. We provide professional ADA compliance services. We help our customers build ADA-compliant bathrooms to help users with disabilities enjoy access to bathrooms and restrooms.
Contact us today to learn more about our services!

