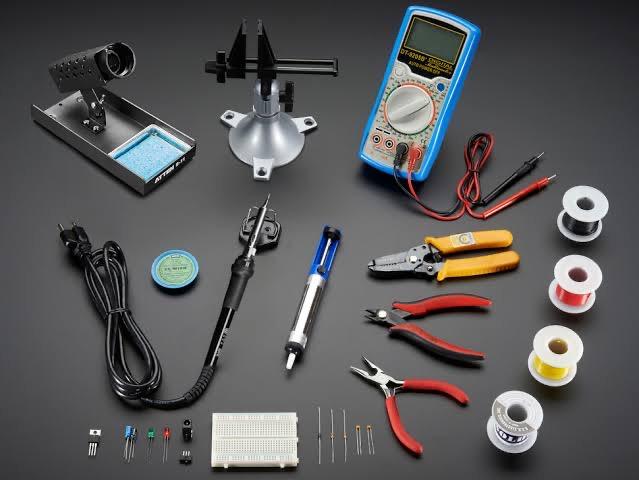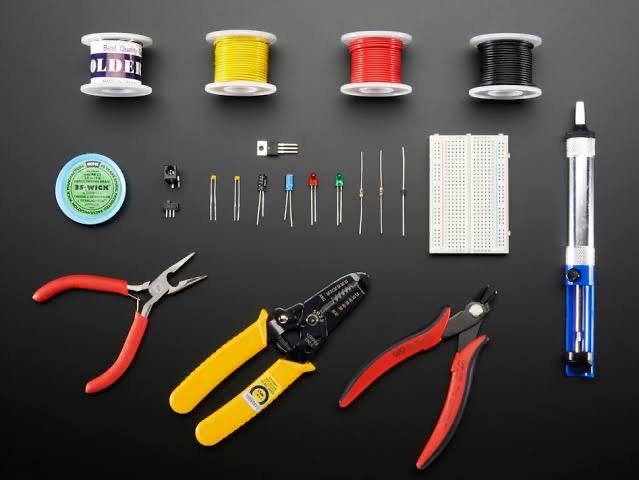
An ADA-compliant toilet meets all the requirements for Accessible Design indoors, turning space, and other elements in the toilet. According to the ADA outlines, if your building has many single-user restrooms, at least half must be ADA-compliant.
For your toilet to have ADA toilet clearance, it has to meet all ADA requirements and standards.
This article will explain everything you need to know about ADA Standards for toilets. Continue reading to learn more:

In every ADA-accessible restroom, there should be at least 60 inches of turning space for users with wheelchairs. Also, other elements in the restroom including toilets, sinks, and toilet paper dispensers must be configured so that they’re easily accessible.
And if there are hooks, mirrors, and shelves in your restrooms, they must be configured so that users can easily access them.
Restroom stalls, doors, toilets, grab bars, sinks, signs, and showers must also meet ADA guidelines for the restroom to be considered ADA-compliant.
In a single-user restroom designed to meet ADA standards, sinks should be mounted at 34 inches from the floor and there should be a knee clearance of 27 inches high, 30 inches wide, and 11 to 25 inches deep. And under the sink, there should be a clear floor space and insulated pipes. Faucets should be easily accessible and controlled electronically if possible so that users won’t have to exert much strength to operate them.
ADA-compliant urinals should either be wall-hung or stall-type and should be installed 17 inches from the floor. Water closets must be installed at 17 to 19 inches from the floor. And like faucets, flush valves shouldn’t be too hard to access and should be made very accessible.
Before you choose a toilet for an ADA-compliant restroom, consider toilet height, handle location and force, toe clearance, and type of flush control. Let’s move on:
Taller toilets make it easier for people to stand up after being in a seated position. The acceptable heights of ADA toilets are referred to as “comfort height,” or “chair height.” However, labels are not reliable because contractors sometimes change out toilet seats and their heights may not tally with what is on the label.
Use a measuring tape to determine the length of the toilet from the base of the floor to the top of the toilet seat. The toilet seat must be 17”-10” from the floor to meet ADA toilet height requirements after installation.
Some toilets may be labeled this way but after measuring, you may discover that it’s only 16.5” which isn’t up to the ADA toilet height requirement. This is why double-checking the height of the toilet bowl is non-negotiable if you want to achieve
In an ADA-compliant restroom, there must be a 9” gap from the floor to another element in the toilet, and the gap must be a minimum of 25” in depth. To achieve this aim, use undercut bowls because they have a gap at the bottom all through to the base of the toilet; and there you have your toe clearance. Or you could install wall-mounted toilets and conceal all plumbing components.
Ensure there’s enough room to move around the toilets without colliding with the walls and other barriers in the restroom. There should be a turning space or at least 60” diameter for users to maneuver around the toilet easily.
The flush handle should also be made easily accessible. An ADA-compliant handle must be installed on the open side, not on the side close to the wall. Also, for the flush control to be accessible, it must be installed at a height of 44” from the mounting surface.
There’s also an ADA requirement for the force needed to operate flush controls. The flush handle should be installed so that users do not have to exert more than 5 pounds of force to activate the toilet handle. To achieve toilet clearance, every little thing, down to the force used to operate the flush handle must be checked.

When building an ADA-compliant restroom, you need to ensure that all elements used in the restroom meet up with the ADA requirements. This is why you need to hire the best contractor who specializes in adhering to all ADA regulations and can help you build a toilet with ADA restroom clearances.
At All Things Inspector, we help our clients build an ADA-compliant restroom and you can be sure that we will use the right materials and make your business accessible for all.
Contact us today to get started!

The Americans with Disabilities Act (ADA) ensures that individuals with disabilities enjoy equal access like others to public facilities, including buildings, sidewalks, and transportation. To

The Americans with Disabilities Act (ADA) mandates that public facilities provide equal access to individuals with disabilities. To meet these requirements, businesses and organizations often
