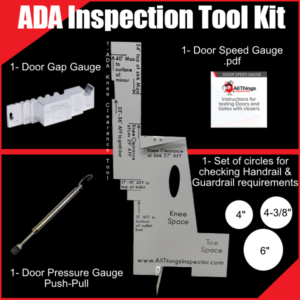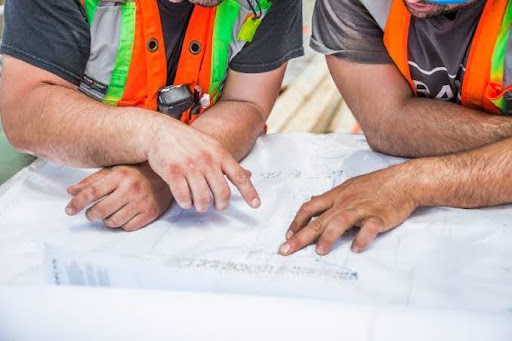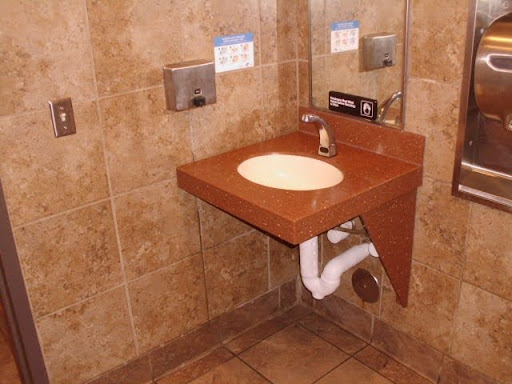If you own a business, then you know that the Americans with Disabilities Act doesn’t support discrimination against those with disabilities. ADA compliance deals with meeting certain regulations and requirements for accessible design. By following these accessible designs, eventually, all toilets and bathrooms around the world would be accessible to o people with disabilities.
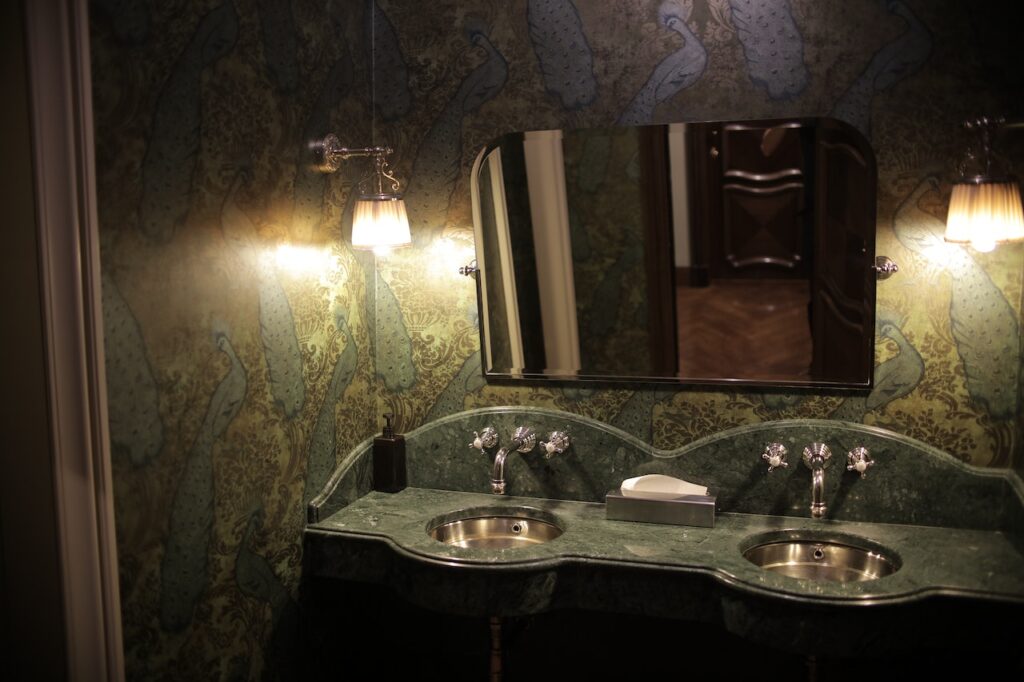
ADA Bathroom Layout Guidelines
The ADA bathroom requirements are direct and detailed about measurements and they include:
- grab bars,
- mirrors,
- showers (where applicable),
- sink, toilet,
- toilet paper dispensers,
- paper towel dispensers,
- seat cover dispensers,
- hand soap dispensers and
- hand dryers.
There are many details to cover with an ADA toilet clearance. Also note that there are certain exceptions depending on the location, type of business, and kind of bathroom or toilet you’re installing. Remember, people with special conditions need to be considered when doing the layout.
Bathroom Doors & Clear Floor Space
The door of an ADA-compliant bathroom should be at least 32” inches wide and when the door is opened, it shouldn’t swing more than 12” inches into the space meant for moving around in the bathroom. The floor should not be deeper than 24” inches. The door should be installed on the outside adjacent wall close to the door latch with the International Symbol of Accessibility.
The average dimension required for a wheelchair to turn is 60” inches in diameter. The average dimension of space needed in an ADA bathroom is approximately 30” inches wide by 48” inches long. Clear floor space is needed so that people with disabilities can move freely in the bathroom.
Toilet Standards
The toilet and sink can be installed on the rear wall, according to ADA restroom clearance standards. The space around the toilet should be 56” inches by 56” inches measured from the side walls and rear walls. The toilet should be installed with a 60” inches diameter to allow the wheelchair to move freely without obstruction. The toilet compartment should be installed 18” inches from the side wall.
The distance from the ADA toilet (including the top rim and toilet seats) to the floor must be 17”-19” inches high. The flushing mechanism should be easily accessible and easy to operate. The toilet handle should be installed on the side and should not be higher than 44” inches from the floor.
Also, toilet paper dispensers should be positioned at a height where it’s easy to reach, preferably at a height of 19” inches from the floor.
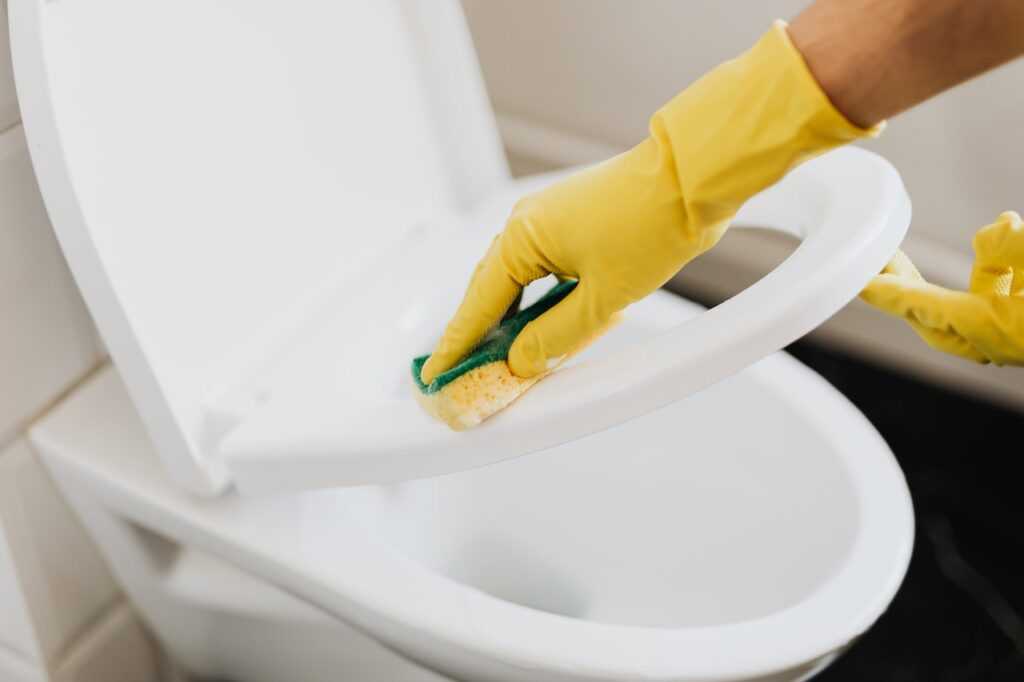
Sinks & Additional Items
Sinks and other lavatory equipment also have ADA requirements which stipulate that grab bars must be installed next to sinks, showers, and toilets (where applicable). Water closets in an ADA toilet will have an average size of 60” inches in width.
Paper towels should be installed 15” inches to 48” inches from the ground so that they can be accessible to people in a wheelchair. Hand dryers should be installed at 38” inches to 48” inches from the ground.
At All Things Inspector, we have experts who are trained in sticking to the ADA guidelines when building ADA-compliant toilets. We provide toilet clearance services and ensure we build toilets and bathrooms that meet all ADA requirements.
Contact us today to learn more about our services!

