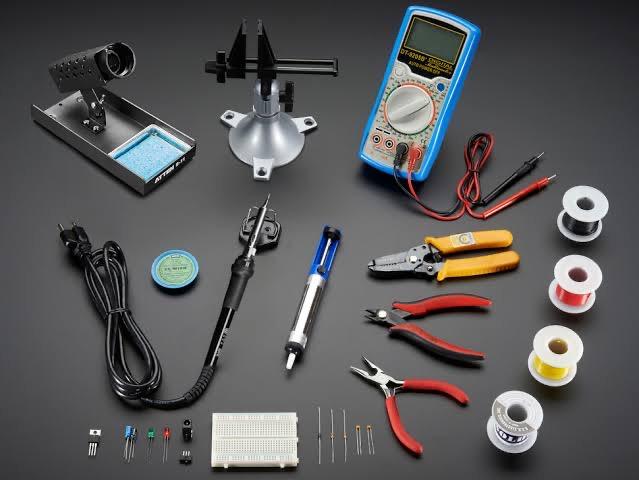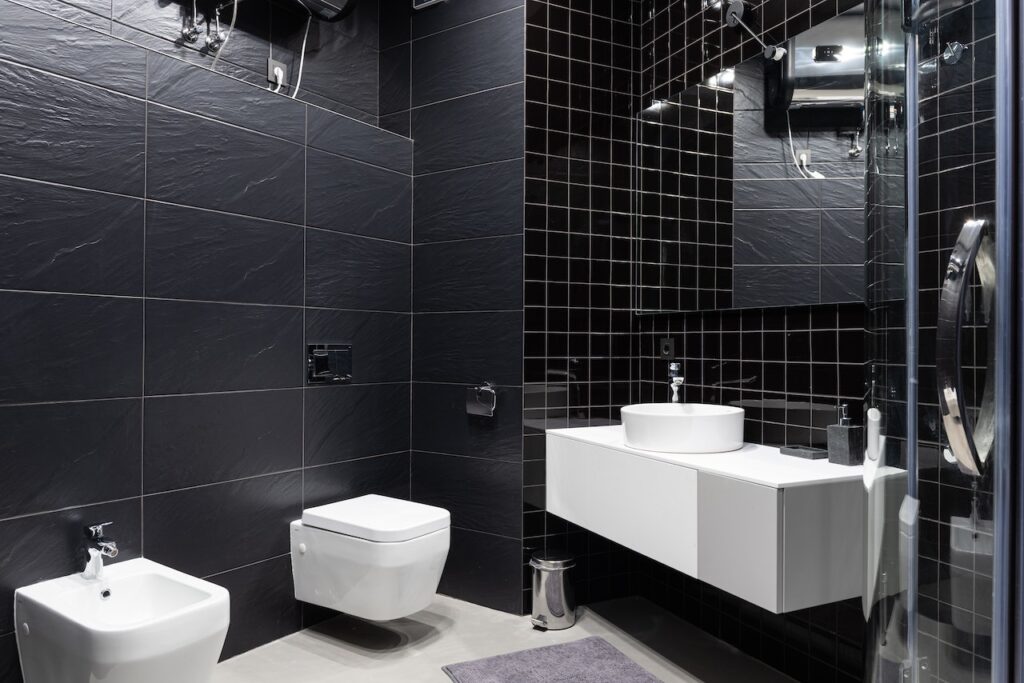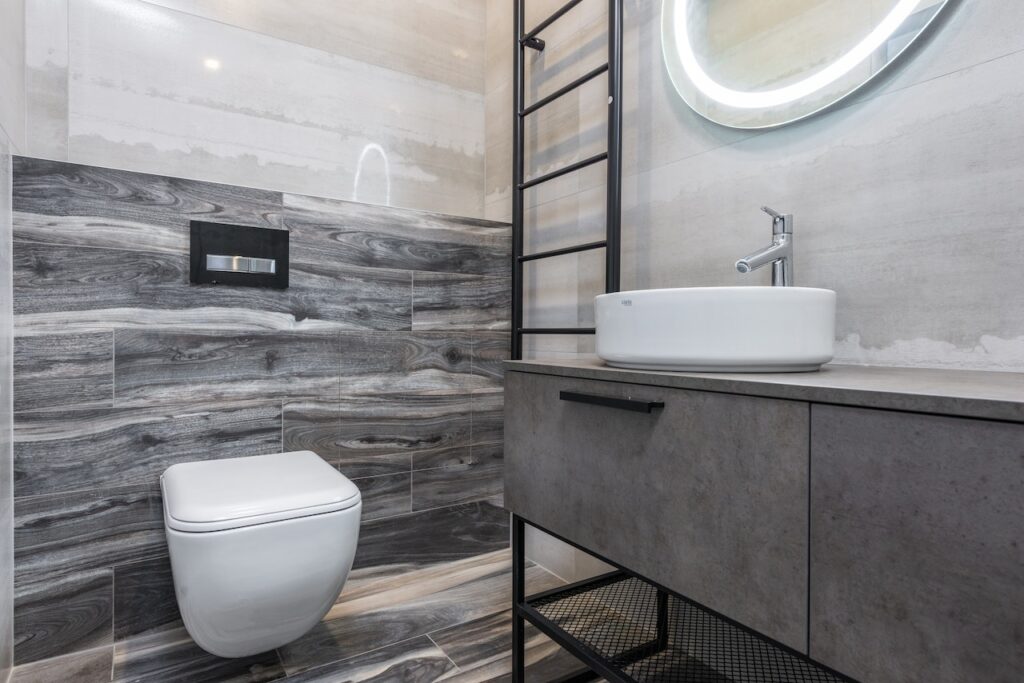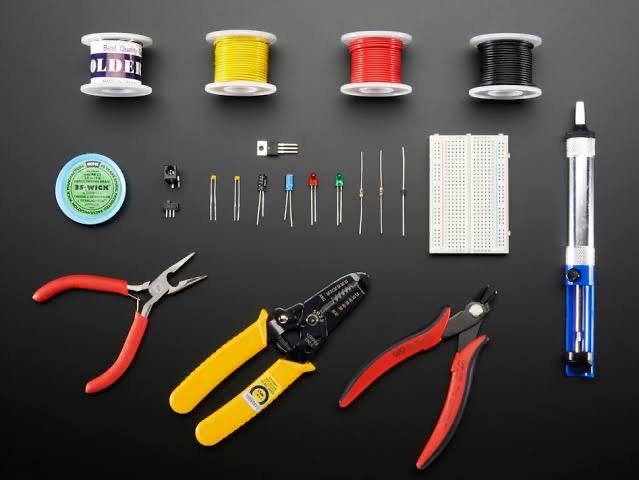
An ADA-compliant bathroom is one that enables access for people with disabilities. These types of bathrooms meet with the Standard for Accessible Design in doors, provided elements and turning space. The ADA is a guide that determines how many single-user bathrooms or stalls in multi-user bedrooms must be compliant. If there are many single-user bathrooms joined together, at least half must be accessible.

Multi-user bathrooms must have at least one stall and sink and an ADA bathroom door that’s accessible by wheelchair users or disabled persons. If your multi-user bathroom has six toilets or urinals, there must be space for at least one stall that can be accessible by disabled people (these are called ambulatory stalls). Ambulatory accessible stalls are made especially for people using canes, crutches, or any form of mobility assistance.
According to the ADA Standards, there must be at least 60 inches of turning space. This is to enable people using wheelchairs to have free movement in the bathroom. Also, all elements in the bathroom must be modified including sinks, toilet paper dispensers, and toilets; this must be done to improve accessibility.
If there are coat hooks, shelves, or mirrors in your bathroom, then you must make provision for accessible hooks, shelves, and mirrors in an ADA-compliant bathroom. Other elements in the bathrooms such as signs, toilets, grab bars and showers must comply with the ADA guidelines before a bathroom can qualify to be called ADA-compliant. The doors to the bathroom must also comply with ADA Restroom Door Requirements.

There are multiple sinks and stalls in multi-user restrooms but the requirements for multi-user restrooms are determined by two stall types.
Wheelchair-accessible stalls must follow certain standards:
Your ambulatory accessible stall must follow these guidelines to qualify as an ADA-compliant bathroom:
At All Things Inspector, we ensure that our clients enjoy a bathroom that meets all the requirements of the ADA act. Contact us today to learn more about our services!

The Americans with Disabilities Act (ADA) ensures that individuals with disabilities enjoy equal access like others to public facilities, including buildings, sidewalks, and transportation. To

The Americans with Disabilities Act (ADA) mandates that public facilities provide equal access to individuals with disabilities. To meet these requirements, businesses and organizations often
