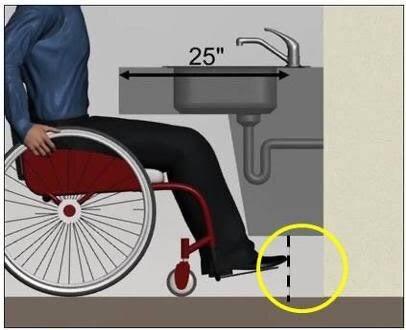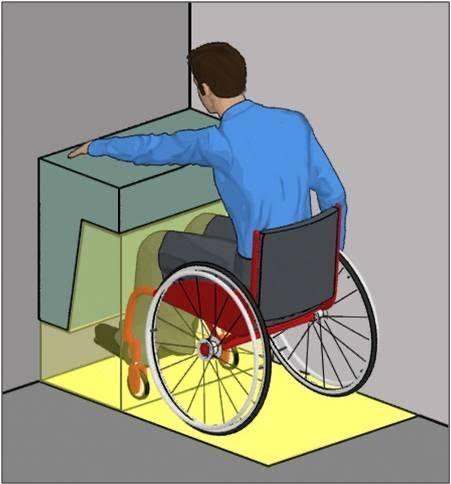
According to the Americans with Disabilities (ADA), accessibility is a very important aspect when designing a public space. It’s a requirement meant to facilitate the access of people with disabilities in public space, hence keeping ADA compliance in mind when building is of utmost importance.
Knee clearance is an essential aspect to consider when building a public space. It’s an essential component that ensures that people with disabilities can access space without any issues. In this article, we’ll discuss what knee clearance means and provide tips for maintaining ADA under-counter clearance.

Knee clearance is an important aspect of accessible design because according to the ADA accessibility guidelines, knee clearance must be provided to ensure people with mobility problems move about easily in their wheelchairs. Knee clearance is the clear floor space between a fixture and the floor or ground that is needed to accommodate a person’s legs while they’re sitting.
The appropriate height for a knee clearance should be at least 27 inches high, 30 inches wide, and 19 inches deep. Also, there mustn’t be any obstruction, and there must be a clear floor space of 9 inches between the knee clearance and the closest obstruction to allow free movement.
Knee clearance is essential in ADA-compliant design, that’s why you must pay complete attention to the type of desks and tables you choose for a client’s facility. These areas must have sufficient space underneath to allow free mobility, especially for users in wheelchairs.
Also, while the furniture needs to have a clear knee space, the top surface shouldn’t be too high. Otherwise, it would limit access to those with disabilities. The tables you choose must meet certain requirements according to the ADA guidelines, including:
Signage makes up an important part of ADA compliance. It ensures everyone, people using wheelchairs and people with visual impairments get access to the information they need easily. So when you’re maintaining a space, don’t forget to update the displays of signage.
These signage are not basic as they must meet the ADA sign specification. However, they can be designed to be aesthetically pleasing; this can be achieved by sourcing ADA-compliant sights that have textures, shapes, colors, and fonts that fit where they’ll be displayed.
When you’re choosing the flooring for your building, you must choose the right flooring. The wrong flooring defeats the purpose of a knee clearance.
A truly accessible space doesn’t only focus on knee clearance, it also focuses on a good floor surface to ensure easy mobility for people using wheelchairs and other mobility aids. Smooth, non-trip floor surfaces such as vinyl, laminate, and wood are highly recommended.

Designing a public space requires that you keep in mind the accessibility of people with disabilities. Ensuring knee clearance in your facility ensures people with disabilities or in wheelchairs enjoy easy mobility in your facility.
You need to work with an experienced contractor to ensure your space is ADA-compliant. At All Things Inspector, we help our clients perform an ADA accessibility survey and we also help in carrying out ADA maintenance. Contact us today if you need help in making your business ADA-compliant.

The Americans with Disabilities Act (ADA) has a set of rules and regulations that ensures that individuals with disabilities can access public spaces. One major

If you own a business, then you know the importance of complying with the Americans with Disabilities Act (ADA). ADA compliance is necessary in public
