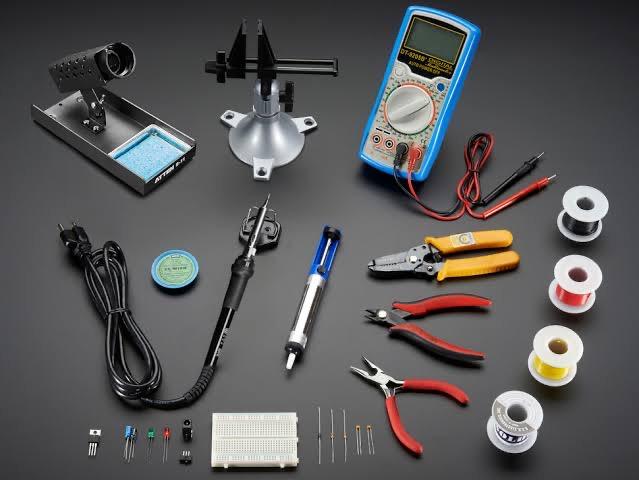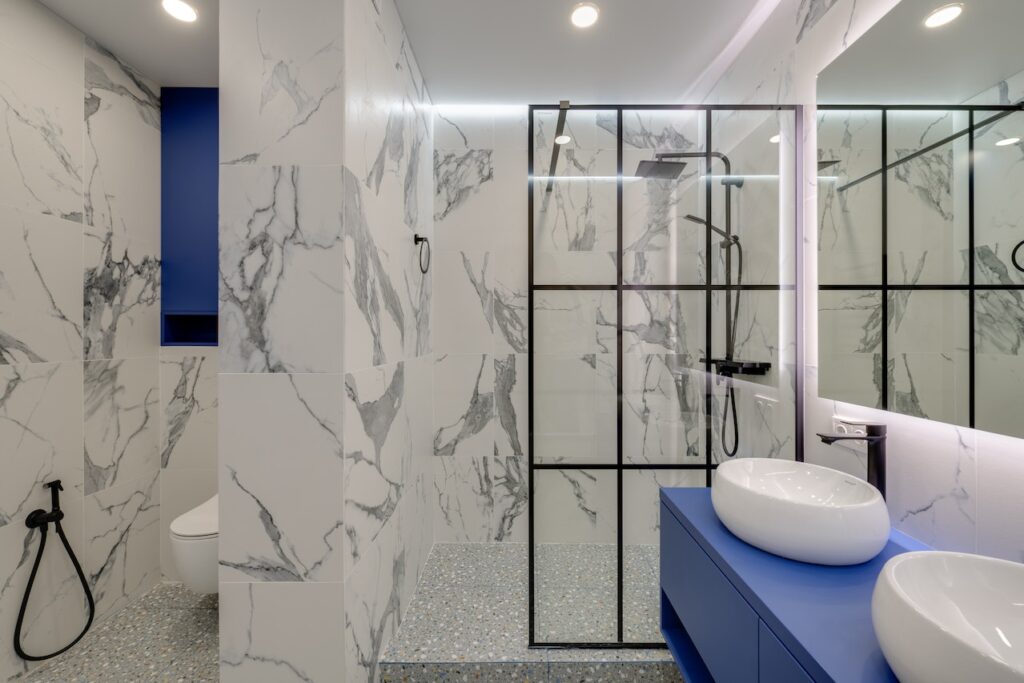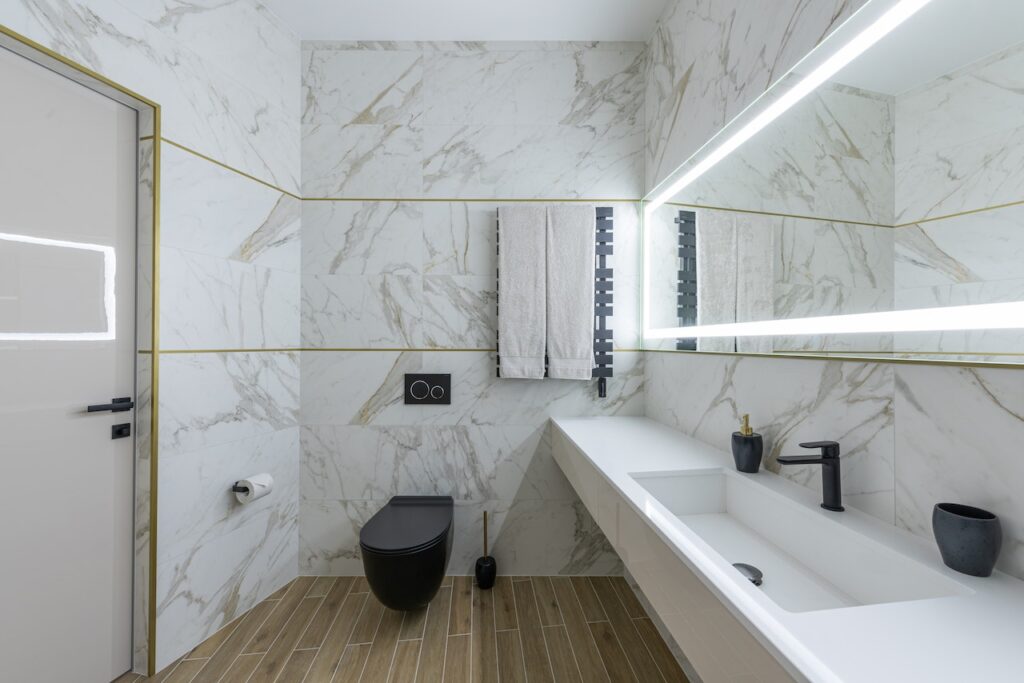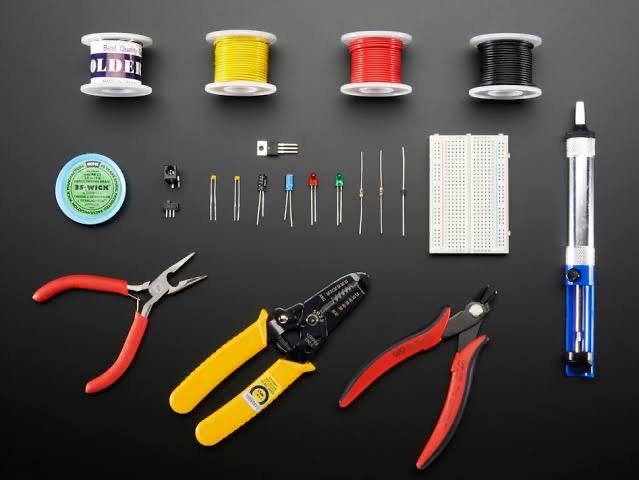
According to the ADA Act (Americans with Disabilities), business owners are expected to modify their toilets and bathrooms to allow people with disabilities access. These guidelines involve giving access to disabled people to places such as public areas, bathrooms, and restrooms.

Several elements contribute to making your bathroom ADA-compliant and accessible to people with disabilities, these include:
One of the first ways to make your bathroom or restroom ADA-compliant is to install grab bars. Grab bars are horizontal handrails that are installed on the wall; they’re smooth and easy to grab. You can install these grab bars on any wall or partition near where an individual is.
Also, surround the bathtub wall with grab bars so that the person can find something to hold as they get around to the bath. According to the ADA Act, the grab bars should be 34 to 38 inches above the floor. These grab bars help people with a disability move around easily in the bathroom.
For a toilet to be accessible by a disabled person, it must be 60 inches wide and the toilet seat must be 17-19 inches from the base of the unit to the seat top. Also, the space between the unit’s centerline and the sidewall should be 16 to 18 inches. The same measure should be considered when installing the bathtub wall panels. And remember to install grab bars around the toilet area to improve mobility and accessibility.
There must be sufficient space in the bathroom or toilet to make it an ADA-compliant one. The space around the sink should be 30 by 48 inches and in rectangular form. This is so that there’ll be enough space for the door to swing without slamming into the sink. Although the doors will also be ADA bathroom doors, so all these possibilities would have been considered. Of the 30 by 48 inches rectangular space around the sink, one should have 9 inches of vertical clearance for the feet and 27 inches for the knees by the ADAAG
Installing a sink at the proper height is critical to making your bathroom an ADA-compliant one. The recommended height for sinks in an ADA-compliant bathroom is 34 inches from the ground. This way, people in wheelchairs can have easy access to it and also there’ll be enough knee clearance for a wheelchair to pass under.

Protecting the plumbing beneath the sink or countertop by covering it with insulation allows the users to have uninterrupted movement. All knobs and faucets should be easy to use, while lever-operated or pushable devices should be designed to be operated with one hand. It will facilitate the usage of disabled people.
At All Things Inspector, we help our clients with making an ADA bathroom door to ensure that their bathrooms are ADA compliant. When the doors meet the ADA bathroom requirements, it grants disabled people and people in wheelchairs easy accessibility to the bathroom.
Contact us to learn more about our services!

The Americans with Disabilities Act (ADA) ensures that individuals with disabilities enjoy equal access like others to public facilities, including buildings, sidewalks, and transportation. To

The Americans with Disabilities Act (ADA) mandates that public facilities provide equal access to individuals with disabilities. To meet these requirements, businesses and organizations often
