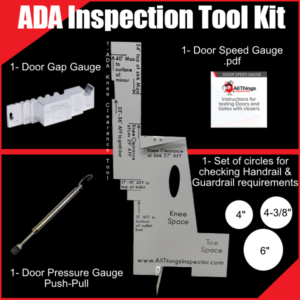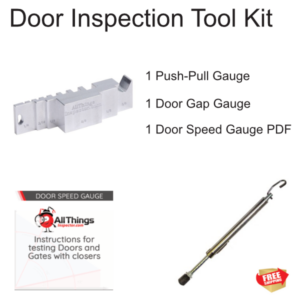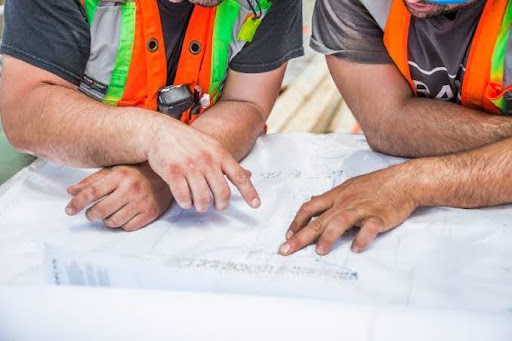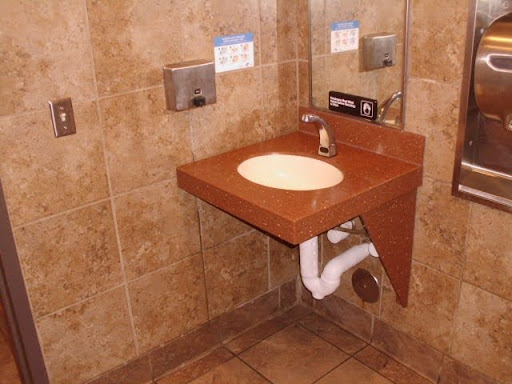ADA-compliant toilets and bathrooms are becoming common both in residential and commercial buildings. This is because they’re easy to use and they accommodate users with disabilities. As a business establishment, having an ADA-compliant toilet can help increase your customer base. And as a homeowner, an ADA-compliant toilet makes you more accommodating of all kinds of visitors both abled and disabled.
According to the Americans with Disabilities Act (ADA), there are guidelines and rules to follow when building an ADA-compliant toilet.
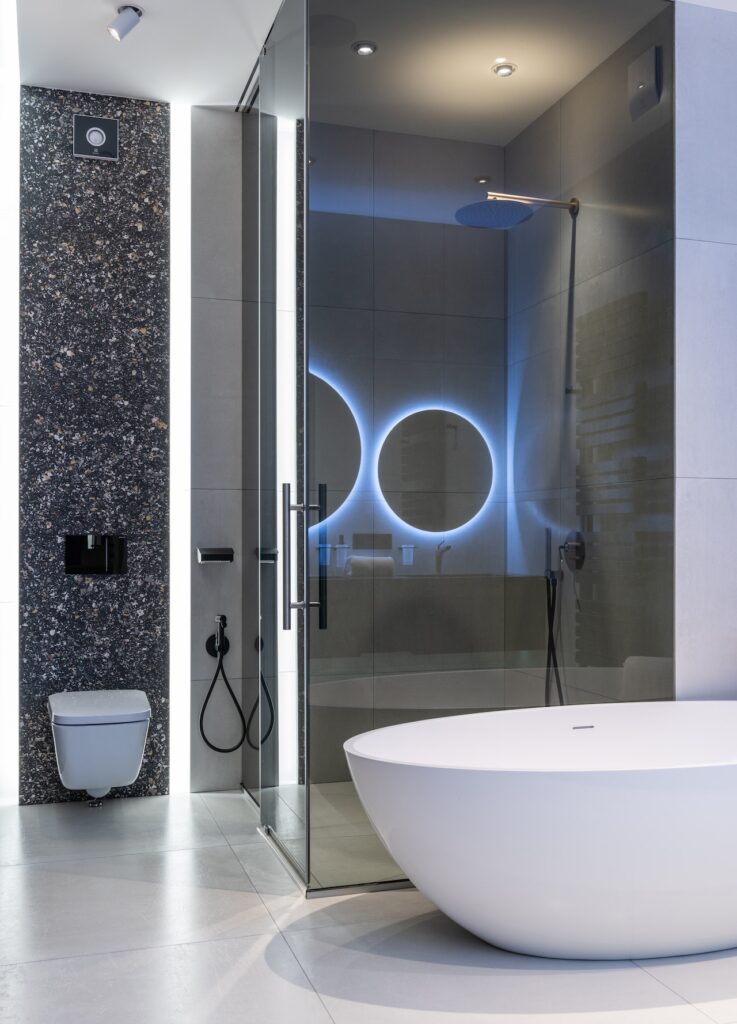
You can differentiate a standard toilet from an ADA compliant by the compliance with certain rules such as toe clearance, flush handle location, and flush control force.
This article will provide a few tips to help you choose an ADA-compliant toilet:
How to choose an ADA-compliant toilet
Before you remodel your toilet into an ADA-compliant one, consider toilet height, toe clearance, handle location and force, and the right type of flush control.
- Read the manufacturer’s label
Taller commodes make it easier for people to stand up from a seated position. The standard height for ADA toilets is often written on the label of the fixture. Ensure to confirm the height of the toilet seats before installing them into your ADA-compliant toilet.
- Double-check the height from the base
Check out the length of the toilet seat from the base using a measuring tape. The top of the toilet bowl (including the seat) must be 17”-19” from the floor after installation. Some labeled toilets may not meet the ADA requirements with some measuring up to 16.5”. This is why you have to double-check so that it meets the ADA toilet height requirements.
- Mind the gap under the bowl for toe clearance
According to the ADA toilet requirements, there must be at least a 9” gap from the floor to another item in the toilets. And this gap must extend to at least 25” in depth. To meet this requirement, only undercut toilet bowls must be installed. Undercut toilet bowls have a gap at the bottom which increases foot space and accessibility.
- Gauge handles location and accessibility
Ensure there is enough space for movement around the toilet; this means the walls and other elements in the restroom shouldn’t be fused. Users should have some turning space of at least 60” in diameter in compliance with the ADA toilet guidelines. Users shouldn’t find it difficult to reach the flush handle.
An ADA-compliant handle shouldn’t be located on the closed side (the side against the wall) instead it should be on the open side. And the height of the flush control shouldn’t be higher than 44” so that can be easily reachable.
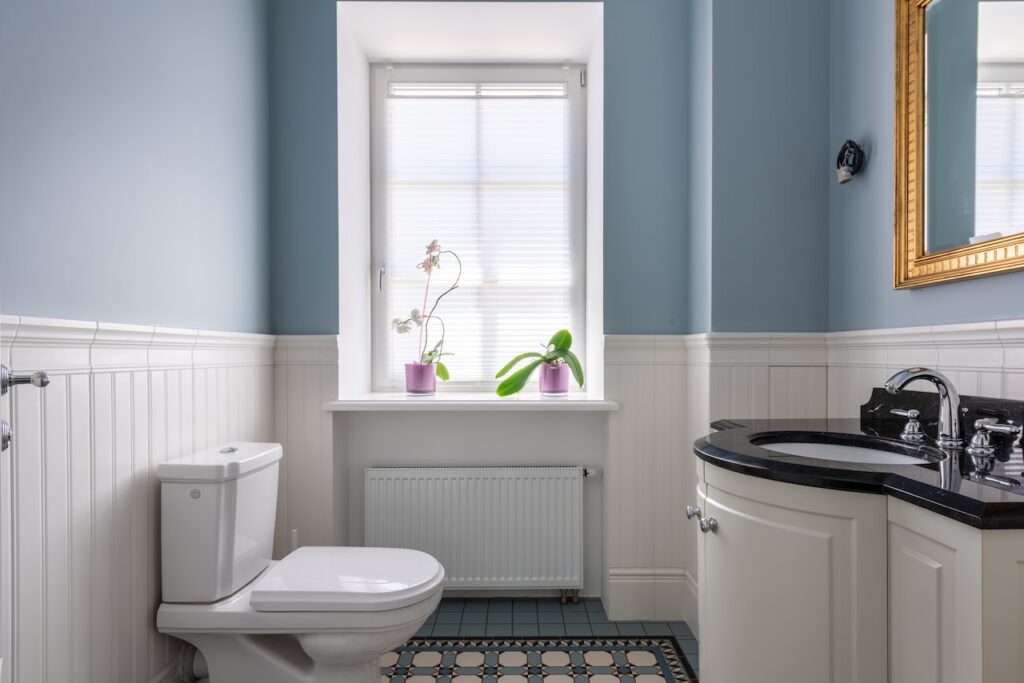
- Keep force in check for flush handle requirements
The ADA guideline also states that the flush controls should be easy to operate. Users do not need to exert too much strength to operate the flush controls, hence the force needed should be less than 5 pounds.
Conclusion
To build an ADA-compliant toilet, you need to meet the ADA requirements and pass the ADA restroom clearances. You need to hire a professional contractor like us at All Things Inspector so that you meet all toilet clearance requirements.
Contact us today for more information about our services!

