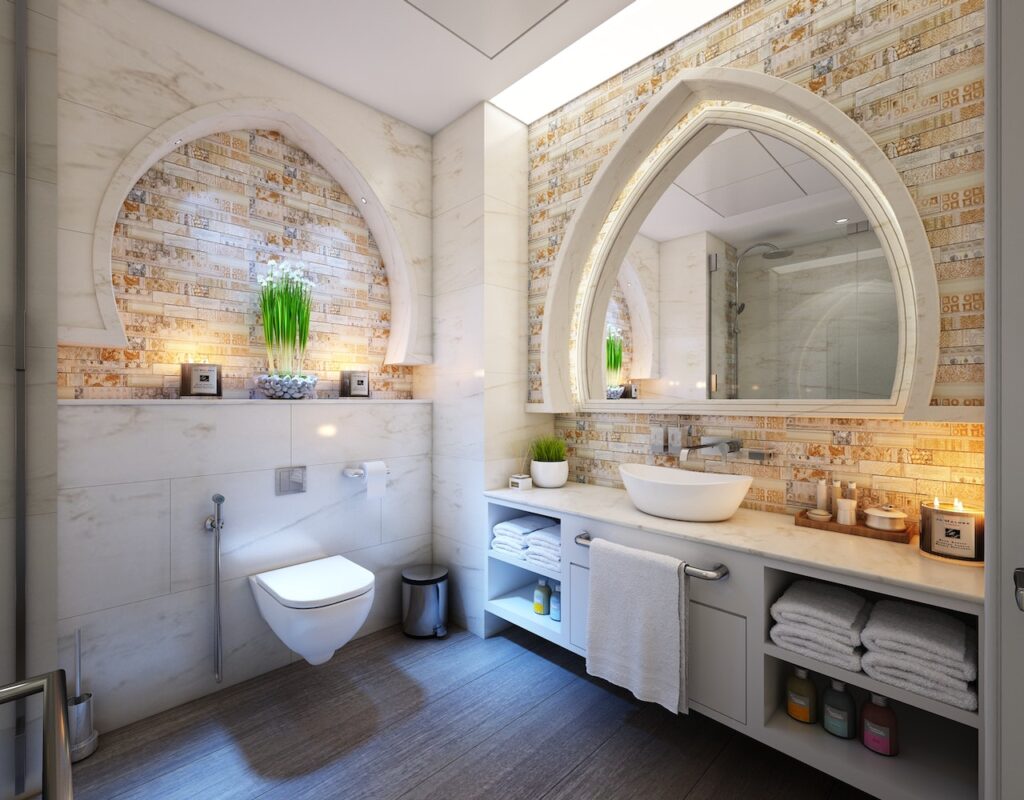
ADA-compliant toilets and bathrooms are now more rampant than before. They make life easy and comfortable for everyone including disabled people and seniors.
The Americans with Disabilities Act, also called ADA, has specific guidelines for building an ADA-compliant toilet or bathroom. For your toilet to have an ADA toilet clearance, it must follow certain guidelines and transform into an accessible restroom with the right installations and required spaces.

To ensure that your toilet meets standard toilet clearance, this article will explain the difference between a normal toilet and an ADA toilet.
A standard toilet and an ADA-compliant toilet are different; an ADA-compliant toilet is taller and more spacious than a standard toilet. An ADA toilet must meet requirements for different factors such as height, toe clearance, flush handle location, and flush control force. Below are a few steps on how to choose an ADA-compliant toilet.
An ADA toilet should be built to a certain height so that people can comfortably get out of a seated position. The required height for an ADA toilet is also called comfort height, standard height, or lower height. But do not depend mainly on the labels as some contractors sometimes change out toilet seats. Also, the labels may not have a record of their height however many seats are usually 1” in total height which could make the water closet compliant.
Even after you’ve seen the height on the label, check again, using a measuring tape to measure the length of the seat from the base to the top. The toilet seat must be 17”-19” from the floor to meet ADA toilet height requirements. Some toilets may not meet up with the ADA requirements; you’d find that most of them only measure up to 16.5”.
According to the ADA restroom clearances requirement, there must be at least a 9” gap from the floor to another element. And this gap must be at least 25” deeper. Hence only toilets with undercut bowls must be used in an ADA-compliant toilet. There’s usually a gap at the bottom of an undercut bowl that goes through to the base of the toilet thereby creating space for accessibility.
Ensure there’s enough room for movement around the toilet; walls and other barriers in the restroom should be considered. There should be a turning space of at least 60” in diameter for users to turn easily. Also, they shouldn’t find it difficult to access the flush handle. An ADA-compliant handle must be installed on the open side. The flush control should be easy to access and should not be higher than 44”.

Make sure there’s enough room to maneuver around the toilet about walls and other barriers in the restroom. Users should have a turning space of at least 60″ in diameter to meet ADA bathroom requirements.
They should also be able to easily reach the flush handle. The side against the wall is the closed side. An ADA-compliant handle must be located on the open side, and the flush control can’t be higher than 44″ from the mounting surface to be considered accessible.
At All Things Inspector, we specialize in making ADA compliant bathrooms and restrooms. Our services enable people with disability access bathrooms and toilets easily.
Contact us to learn more about our services!

As a business owner, you have a responsibility to ensure that your business complies with the Americans with Disabilities Act(ADA). Not only is it a

When making renovations, there are many things you need to consider, from the structure to the aesthetics of the building. However, one major aspect that