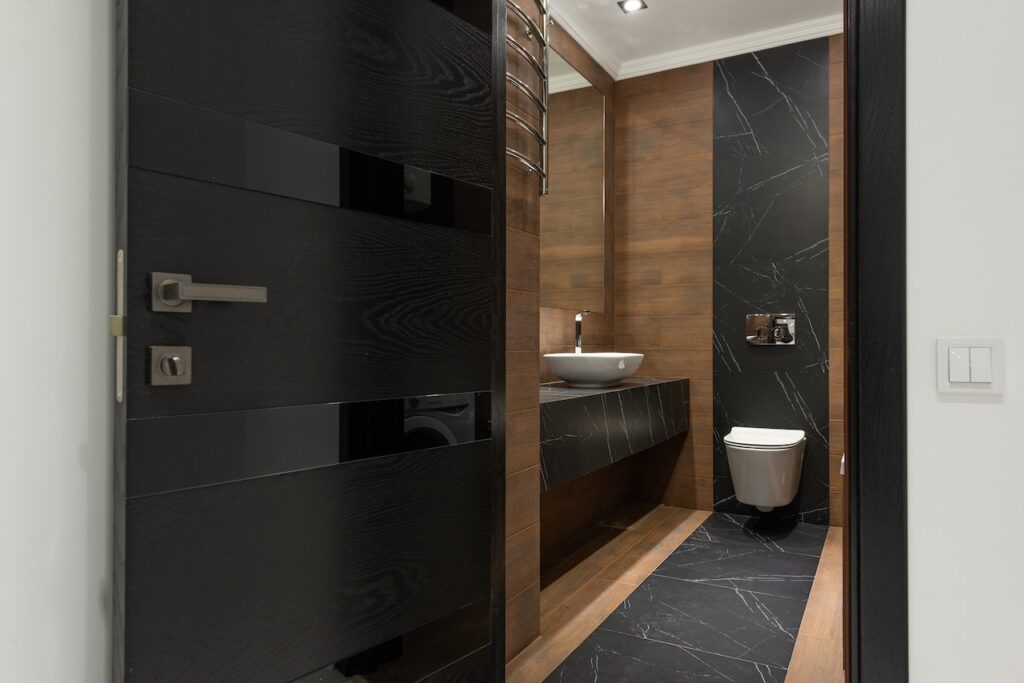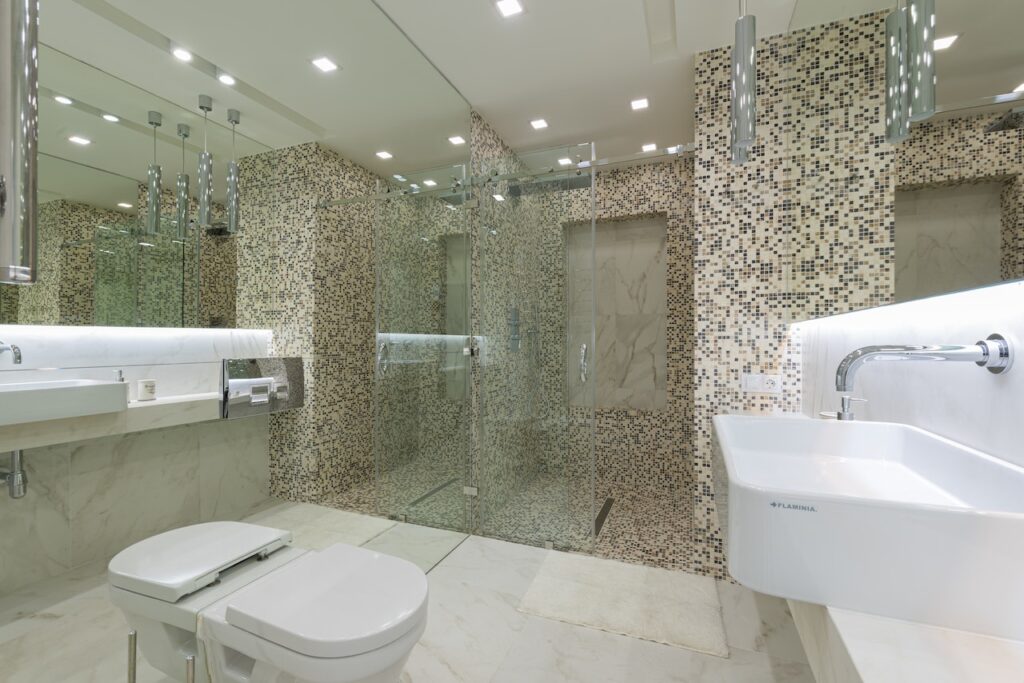
A good bathroom can be identified when family members can access each fixture conveniently and without stress. According to building codes, there are specific spaces that should be between fixtures and walls. But if you have a disabled family member or relative, you want to remodel your bathroom, then there are additional codes to follow.
The distance between the toilet and the wall is already stated in the codes and should be replicated during the installation.

The average distance between the toilet and the wall is 15 inches on either side. And the measurement for this would be taken from the toilet’s centerline. The plumber uses his discretion to measure the distance between the toilet and the wall when he sets the toilet flange on the floor.
In new construction, the plumber puts the flange after the wall framing is done but before the drywall is installed. The thickness of a standard drywall is usually ½ inch thick so the plumber should put a little space in between by setting the toilet flange by at least 15-½ inches from the middle of the flange to the wall framing. The average distance from the back wall to the toilet is 12 inches from the middle of the flange all through to the wall framing.
The lowest distance between the toilet and the facing wall is 21 inches. If there’s not enough space, you can reduce the measurement a little by choosing a small toilet bowl instead of a bigger one.
Building codes are like the average allowance required between the toilet and the wall, however, if possible, the distance from the toilet centerline to the wall framing should be 18 inches to increase convenience and comfort when using the toilet.
The Americans with Disabilities Act (ADA) have, rules, and regulations that regulate building in commercial and public areas to allow individuals with disabilities to access the toilet conveniently. The distance between the wall and the toilet remains the same which is 12- ½ inches from the middle of the toilet flange to the framing. However, the smallest space to the side increases to 18 inches on both sides of the wall.

Building inspectors are the ones to ensure that the ADA specs which include the minimum open floor space in front of the toilet are followed through. The size of the space in front of the toilet depends on how the toilet is positioned so ensure the local building authority approved your plan before you start building. On average, you need a minimum of 48 inches by 66 inches of clear floor space to meet up with ADA restroom clearances.
If you’re remodeling your bathroom or toilet, the local building inspector will give you a breakdown of the required floor space around the toilet and other fixtures in the bathroom. However, most older bathrooms don’t comply with the building codes. If a floor joist affects the setting of the toilet flange, install another offset toilet flange to make sure you meet up with the ADA toilet clearance.
At all things inspector, we specialize in building bathrooms and toilets with high toilet clearance. We aim to make toilets and bathrooms accessible to everyone including persons with disabilities.

As a business owner, you have a responsibility to ensure that your business complies with the Americans with Disabilities Act(ADA). Not only is it a

When making renovations, there are many things you need to consider, from the structure to the aesthetics of the building. However, one major aspect that