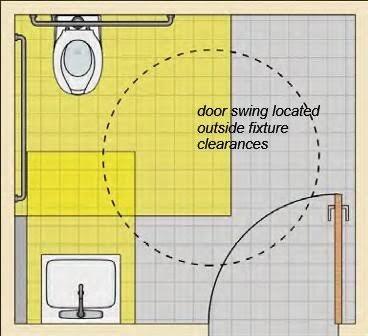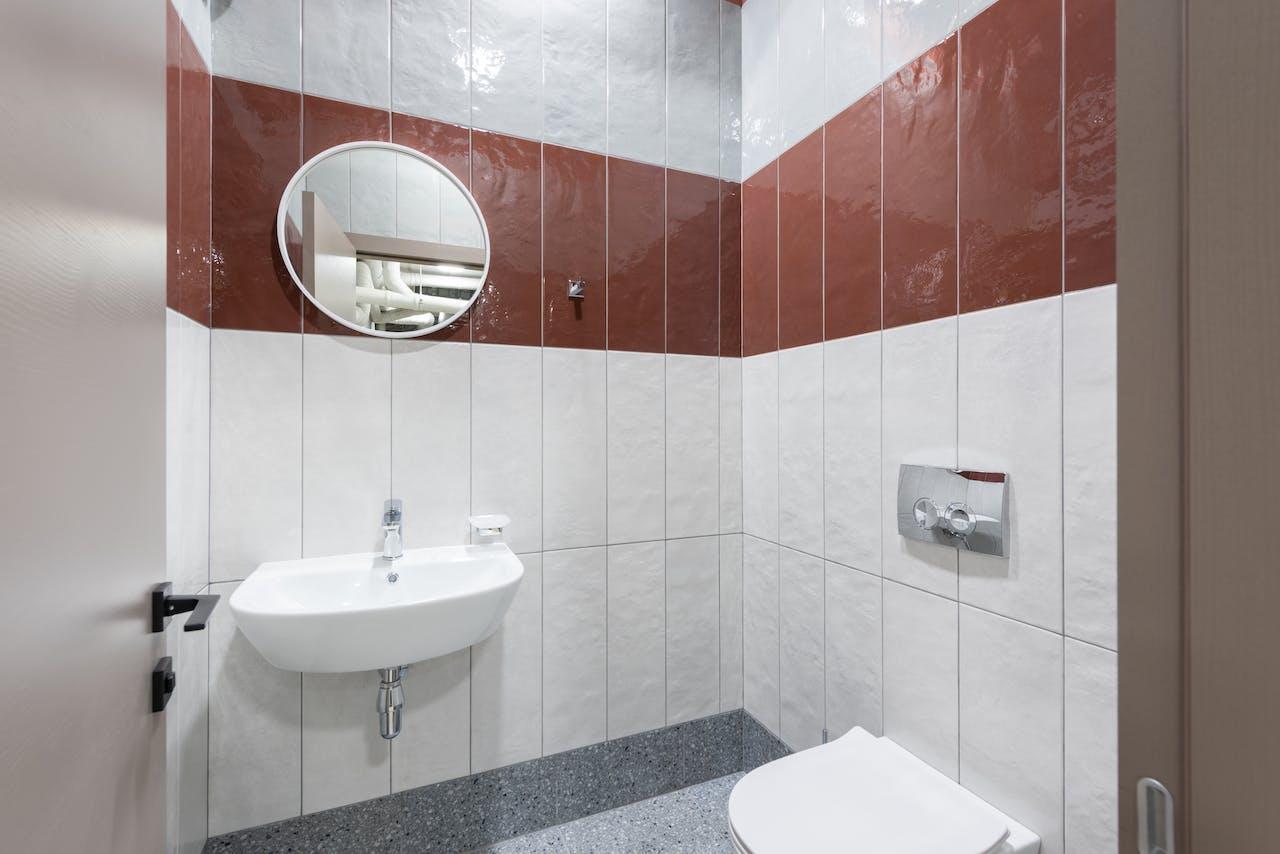
When building the toilet for your business, you must remember the ADA regulations so that your customers (especially those with disabilities) can have a smooth experience in your establishment.
Building a toilet that meets ADA toilet clearance requirements can be a bit challenging because of the many requirements necessary to make it easily accessible to customers with disabilities.
In this article, we explained some of the most common requirements for a toilet with ADA restroom clearances.
Before you start building your ADA toilet, you must consult with your local jurisdiction to ensure you’re complying with the regulations of the state and with the ADA Standards for Accessible Design.
The basic ADA guidelines for a single-user toilet according to the ADAAG (Americans with Disabilities Act Accessibility Guidelines) include:

Building multi-user restrooms requires that you follow similar guidelines but with additional elements.
Sinks installed in an ADA-compliant restroom shouldn’t be higher than 34 inches from the floor and its knee clearance be between 27 inches high, 30 inches wide, and 11-25 inches deep. Also, there should be a clear floor space and insulated pipes under the sink.
Faucets should be pushed, touch, level-operated, or electronically controlled and shouldn’t require too much strength to operate. Users should have to use more than 5 pounds of force to operate the faucet according to the ADA requirements.
ADA-compliant urinals should be hung at a maximum of 17 inches from the floor. Also, water closets shouldn’t be higher than 17 to 19 inches from the floor ( the measurement begins from the floor to the top of the toilet seat).
Furthermore, flush valves shouldn’t require much exertion before it’s operated. It shouldn’t require more than 5 pounds of force to operate.
When installing the grab bars, it should be installed at least 36 inches long on the rear wall or 42 inches on the side wall and should be installed at a height of 33-36 inches above ground level. The grab bars should be installed to withstand at least 250 pounds of pressure and should have a gripping surface of at least 1.25 inches, mounted at 1.5 inches from the wall.
Building an ADA toilet for your business comes with its challenges but it’s so that customers with disabilities can have access to your toilet without any discomfort.
Making your toilet ADA-compliant makes your business more preferable and accessible and helps you outperform your competitors. You’ll also increase your customer base in these set of people:

Complying with ADA regulations when building your toilets not only gives customers with disabilities easy access, it also helps you outperform your competitors in the long run. Making these improvements in your business toilet will require planning and preparation, but the result of having an ADA-compliant space can be enjoyed by all.
If you’re looking to build an ADA toilet with all the toilet clearance, you need to work with an experienced contractor like us at All Things Inspector. We have the right tools and materials to help you build an ADA-compliant toilet for your business.
Contact us today to learn more about our services and get started!

As a business owner, you have a responsibility to ensure that your business complies with the Americans with Disabilities Act(ADA). Not only is it a

When making renovations, there are many things you need to consider, from the structure to the aesthetics of the building. However, one major aspect that