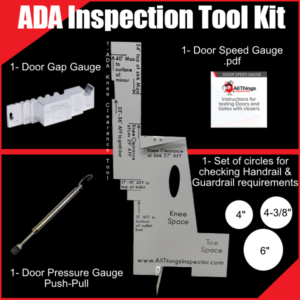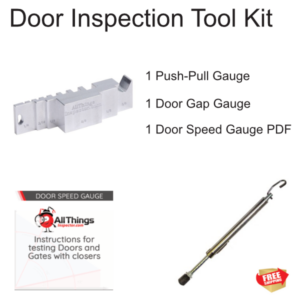
Navigating the intricacies of ADA parking space compliance is essential for any establishment looking to provide reasonable accommodation for all individuals. Ensuring that your designated parking areas meet standards can prevent unnecessary complications during ADA inspections and make your facility more accessible. Ignoring these regulations can lead to fines from law enforcement and may even compromise the safety of those who rely on accessible parking. In this article, I will break down the essential guidelines you need to know, including accessible parking space dimensions, proper signage, and the significance of access aisles. Keep reading to empower yourself with vital information that can enhance the compliance of your parking spaces.
When discussing ADA parking space requirements, it’s essential to focus on three main aspects to ensure compliance with ada inspections law. First, identifying the minimum number of accessible spaces needed is crucial for the effective use of handicap parking. Second, distinguishing between car and van-accessible spaces can significantly impact the usability of parking facilities for individuals requiring physical therapy services. Finally, calculating the required number of accessible parking spaces based on the total parking provided ensures that visibility and access are prioritized. Each of these elements plays a vital role in creating a more inclusive environment for everyone.
In determining the minimum number of accessible spaces needed, I consider the total number of parking spots available and the specific needs of individuals with disabilities. It’s essential to ensure that there are both standard accessible spaces and van accessible spaces to accommodate a variety of mobility aids, enhancing overall usability. By adhering to these guidelines, we promote equal opportunity and create an environment where everyone can navigate without barriers.
When I evaluate parking spaces, one crucial aspect is distinguishing between car and van-accessible spaces. Car-accessible spaces typically have a standard dimension, but van-accessible spaces require additional width and height to accommodate larger vehicles and their necessary curb cuts. This differentiation not only aids in preventing potential lawsuits related to accessibility but also ensures that all traffic flows smoothly, giving everyone equal opportunity to access facilities safely.
Calculating the number of accessible parking spaces based on the total parking provided involves understanding the specific fraction set forth by ADA guidelines. For instance, an ADA parking lot with 1 to 25 total spaces must include at least one accessible space, directly addressing the need to prevent discrimination against individuals with disabilities. This framework is rooted in the Rehabilitation Act of 1973, reinforcing my commitment to ensuring that all visitors can navigate the facility comfortably and without barriers.
Understanding the appropriate dimensions for accessible parking spaces is critical for fostering an inclusive environment in any parking facility. I pay close attention to standard measurements for car-accessible spaces, ensuring they meet specific width and length requirements. For van-accessible parking spaces, I consider the added width needed for easy entry and exit, as well as the overall height clearance necessary for larger vehicles. These specifications are not just numbers; they reflect the commitment to enhance accessibility for individuals with disabilities, facilitating their employment opportunities and allowing them to access various facilities with ease.
When addressing standard measurements for car-accessible spaces, I focus on compliance with the building code and section 504 of the Rehabilitation Act, which mandates that parking facilities accommodate the needs of the passenger. These spaces must be a minimum of 96 inches wide and 240 inches long to ensure that patients and other individuals can enter and exit vehicles without difficulty. By adhering to these dimensions during construction, we contribute to a more inclusive environment that supports the mobility of all individuals.
When addressing specifications for van-accessible parking spaces, I ensure that each space includes a designated aisle of at least 60 inches next to the parking spot. This aisle allows for proper wheelchair maneuverability, aligning with ADA compliance standards. Additionally, whether the lot is paved or consists of gravel, these specifications help to mitigate any potential expense associated with non-compliance, ultimately fostering an inclusive environment for all users.
The importance of vertical clearance cannot be overstated when it comes to accessible parking. Adequate height is necessary to ensure that vehicles, especially vans equipped for mobility aids, can navigate smoothly without risk of damage. I make it a priority to adhere to the specified ADA parking requirements and regulations, typically recommending a minimum of 98 inches of clearance to guarantee safe entry and exit from the curb for all users.
Ensuring proper signage is a critical aspect of ADA compliance and reflects our commitment to accessibility in every facility. I carefully consider placement and visibility standards for signage, making sure that it is easily seen from various angles and at appropriate heights above the floor. This enhances overall awareness and directs individuals to available resources. Additionally, specific requirements for van-accessible signage must be followed to highlight these spaces effectively, detailing their length and purpose in accordance with ADA requirements. Adopting these policies not only enhances access for individuals using mobility aids but also aligns our facilities with best practices in supportive therapy environments.
When I assess the placement and visibility of ADA signage on my property, I ensure that the international symbol of access is prominently displayed. This symbol not only complies with the Americans with Disabilities Act of 1990 but also serves as a clear indication of accessible features for individuals navigating the area. I pay close attention to the height and angle of the signage, as it must be easily visible from various distances to direct individuals effectively, all while being consistent with the table of contents of ADA guidelines.
When I focus on van-accessible signage, I ensure that each sign clearly specifies the dimensions of the space to inform users properly. The signage must indicate that it is designated for van access, which often includes the international accessibility symbol alongside detailed specifications such as the required width and height. This approach not only meets ADA regulations but also enhances the usability of these spaces for those who rely on specialized vehicles.
Access aisles are a critical component of ADA parking compliance, and I emphasize the importance of their width and positioning for effective use. Establishing the correct width requirements ensures that individuals using mobility devices can enter and exit their vehicles without hindrance. Similarly, I pay close attention to the strategic positioning of access aisles to maximize usability, taking into account the flow of pedestrian traffic and the proximity to accessible routes. Prioritizing these factors cultivates a more accommodating environment for all users, aligning our facilities with ADA standards.
In my assessment of access aisles, I prioritize ensuring that they have a minimum width of 60 inches. This specification allows individuals using mobility devices to maneuver freely without feeling constrained. I understand the significance of effectively positioned access aisles, as they contribute significantly to a hassle-free parking experience for all users.
When positioning access aisles, I focus on maximizing accessibility and ease of movement for users. I ensure that these aisles provide a direct path between parking spaces and accessible routes, minimizing any potential barriers. By considering the overall layout and pedestrian flow, I can create a more welcoming environment for individuals with mobility challenges.
In reviewing ADA parking compliance, I recognize the significance of incorporating electric vehicle charging stations and establishing accessible pathways from parking areas to facilities. With the rise of electric vehicles, it’s essential to ensure that these charging stations are conveniently located and accessible to individuals with disabilities. Furthermore, integrating clear and direct pathways that connect parking spaces to entrances enhances the overall accessibility of the facility. This proactive approach not only supports green initiatives but also reinforces my commitment to creating an inclusive environment that accommodates all individuals’ needs.
When I consider the integration of electric vehicle charging stations in ADA-compliant parking areas, I emphasize their accessibility for individuals with disabilities. I ensure that these stations are placed near accessible parking spots, allowing drivers to easily park and reach the charging point without unnecessary obstacles. By prioritizing this accessibility, I support both sustainable practices and the needs of all users, creating a more inclusive environment that accommodates a range of vehicle types.
When I design accessible pathways from parking areas to facilities, I focus on ensuring they are direct, clear, and unobstructed. I prioritize smooth surfaces and adequate lighting to enhance safety and visibility for individuals with mobility challenges. This attention to detail promotes not only accessibility but also encourages more people to utilize these facilities confidently.
To maintain ADA compliance effectively, I prioritize conducting thorough self-evaluations of existing parking facilities. This process allows me to identify any areas that may require improvement and ensures that I address any deficiencies promptly. As ADA standards evolve, I also focus on updating facilities to align with the latest requirements, demonstrating a commitment to accessibility that reflects best practices. By regularly assessing and renovating our spaces, I can create an inclusive environment and minimize the risk of non-compliance while supporting individuals with diverse mobility needs.
I regularly conduct self-evaluations of existing parking facilities to ensure ADA compliance meets the necessary standards. This assessment allows me to pinpoint specific areas for improvement and make informed decisions about necessary modifications. By taking this proactive approach, I demonstrate a commitment to accessibility and create a welcoming space for all individuals.
When I update facilities to meet evolving ADA standards, my focus shifts to staying informed about the latest regulations and best practices. I make it a point to engage with resources and training that provide insights into any changes, ensuring that our facilities adapt promptly and effectively. This commitment not only fulfills legal obligations but also reinforces our dedication to providing an accessible environment for everyone.
Essential ADA parking space compliance guidelines promote inclusivity for individuals with disabilities by establishing clear standards for accessible spaces. Proper identification of space requirements ensures that both car and van-accessible spots accommodate a variety of mobility needs. Adhering to signage and access aisle regulations enhances visibility and eases navigation throughout parking facilities. Regular evaluations and updates to comply with evolving standards reflect a commitment to creating welcoming environments for all users.



Measuring door pressure is acting in compliance with building regulations, like the Americans with Disabilities Act (ADA). It’s an important step in ensuring accessibility, safety

When talking about building safety, the first things that come to mind are fire alarms, emergency exits and security systems. Meanwhile, the one tool that