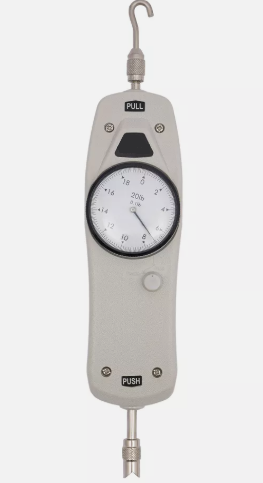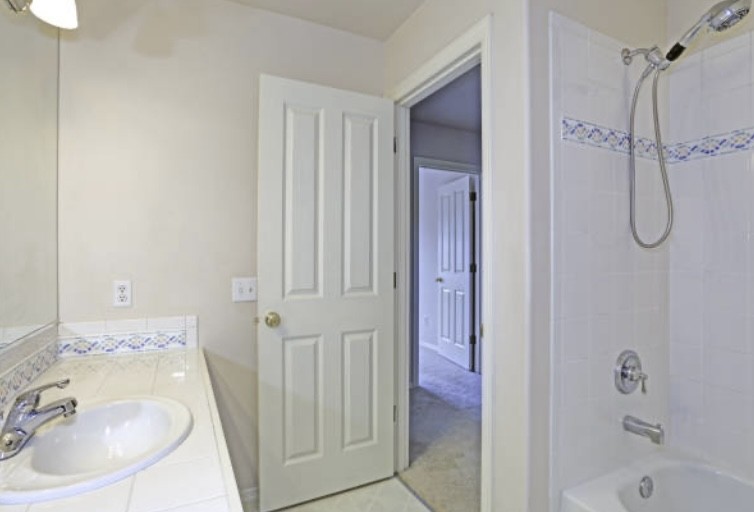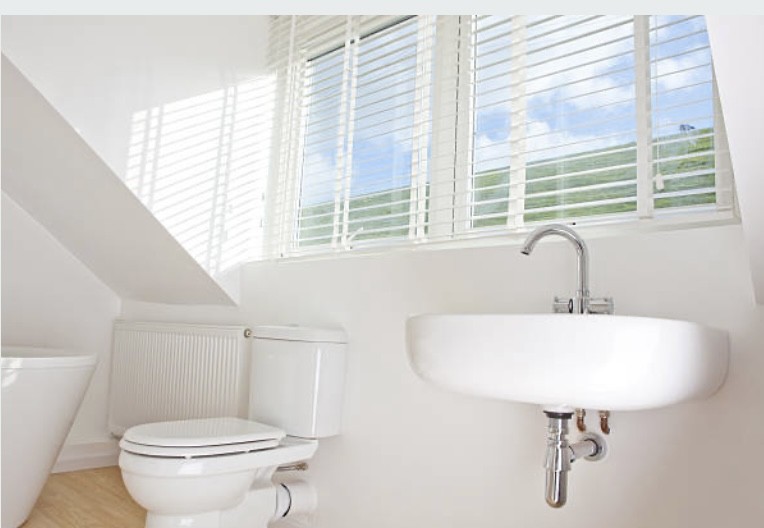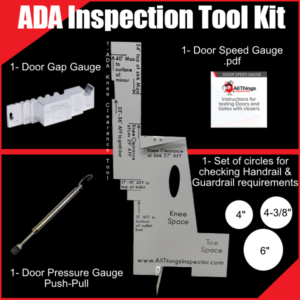
The Americans With Disabilities Act of 1990 introduced some changes, especially for individuals with disabilities. According to this Act, discrimination against disabled people was prohibited and they were given the right to enjoy the privileges that others had access to.
The Americans With Disabilities Act was later amended in 2008, the ADA offered certain guidelines and requirements for restrooms in the workplace, buildings, and facilities and also guidance on how to comply with the requirements.

Restrooms and toilet rooms must meet all ADA requirements and guidelines. Starting from how the doors are built and installed, to the amount of floor space, and the installation of lavatories and mirrors, dispensers, urinals, and controls. The guidelines for how they can all be ADA-compliant have been written under section 4.22 of the ADA Act. Furthermore, in Section 4:23, these guidelines were updated to include bathrooms and shower facilities.
Section 4.13 of the ADA details the ADA restroom door requirements; this involves how the doors should be designed, including the materials used in making the doors, and how the doors should be installed. The height and width of the doors, including how far into the restroom it can go, which is also detailed in Section 4.13 of the ADA Act. According to the ADA guideline, the restroom door must not swing into the clear space meant for any fixture.
In a restroom where there are urinals, at least one of them must have a minimum clear floor space of 30 inches by 48 inches. Urinal shields may not be longer than 29 inches from the front edge. Also, the height of the flush controls shouldn’t be more than 44 inches from the floors. Toilets must include stalls that are mounted from the wall and must have a depth of at least 56 inches. According to the ADA guidelines, there should be a clearance that shouldn’t be more than 9 inches above the floor and the handle of the door shouldn’t be more than 42 inches from the ground. Also, there must be grab bars in every store so that disabled people use them to navigate around the toilets.
Details about lavatory fixtures and vanities are explored in section 4.19 of the ADA. According to the Act guidelines, there should be countertops that are not higher than 34 inches from the ground in the workplace restrooms with a 29-inch clearance from the ground. The act dictates that a 30:48 inch cleared floor space must be available for the sink. Then exposed pipes and surfaces must not be left bare instead should be insulated; also all sharp and abrasive surfaces should be installed under the counter area.
Push-type faucets should not be difficult to push and all valves must be open for at least 20 seconds.

Some businesses are not under obligation to comply with the ADA. Companies that do not have more than 15 workers on payroll may be permitted to not comply except for restaurants that are open to all kinds of people, including the abled and disabled. Although the ADA doesn’t specify the type of disabled people who should be allowed access to an ADA restroom. However, as a restroom owner, you should know that all impairments affect a large part of people’s life; whether they are dead, blind, or have lost a limb.
At All Things Inspector, we help our customers build restrooms that meet up with all ADA guidelines and requirements. An ADA-compliant restroom only makes it easier for disabled people to access the restrooms.
Contact us to learn more about our services!



Measuring door pressure is acting in compliance with building regulations, like the Americans with Disabilities Act (ADA). It’s an important step in ensuring accessibility, safety

When talking about building safety, the first things that come to mind are fire alarms, emergency exits and security systems. Meanwhile, the one tool that