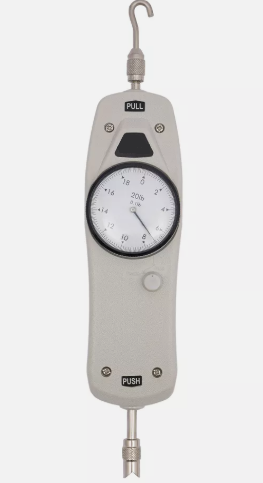
The Americans with Disabilities Act (ADA) was passed by the United States Congress to protect disabled Americans from any sort of discrimination. Back in the day, disabled people struggled with using bathroom facilities because no provision was made for them.
The ADA guideline has been created to help in building accessible and ADA-compliant bathrooms and restrooms. Due to these regulations, all forms of discrimination against disabled individuals have been reduced in various sectors such as communications, employment, commercial facilities, etc.
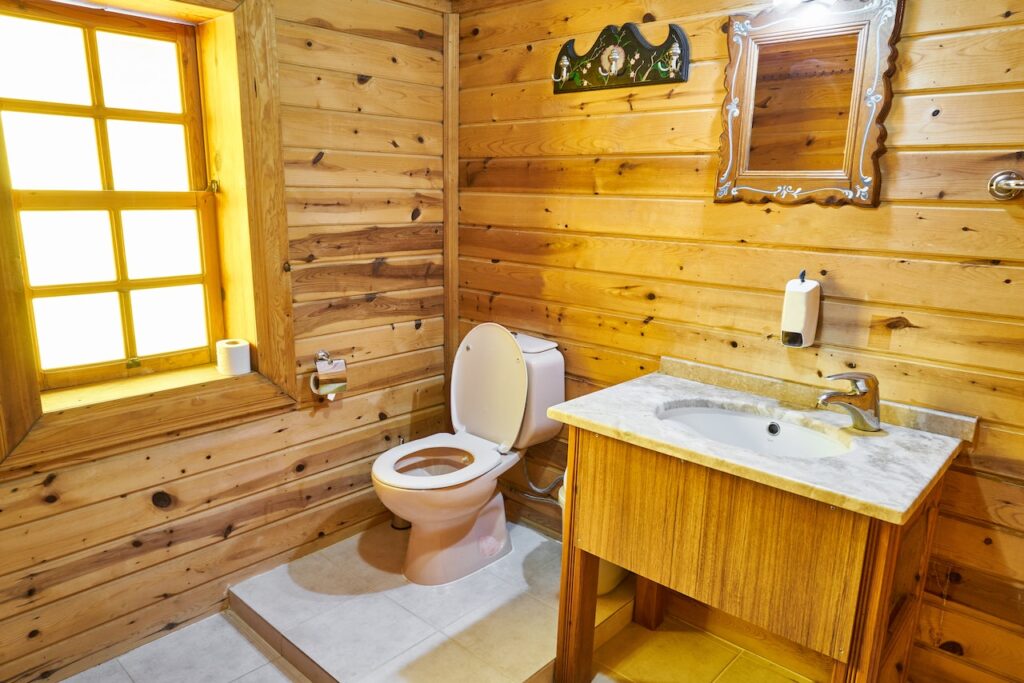
In this article, you’ll learn everything you need to know about building an ADA compliant bathroom starting from an ADA bathroom door to other requirements in ADA compliant restrooms.
Below are some guidelines to build an accessible ADA-compliant restroom and bathroom:
Users should not have to force open the door when they want to use it. The handles should be as flexible as can be so they can be grabbed easily with one hand. Doorways shouldn’t be more than 32 inches wide, leaving the door open at 90 degrees. This is how a door can meet up with all ada restroom door requirements.
Grab bars in an ADA-compliant bathroom cannot be used as towel bars and vice-versa. Also, an ADA-compliant grab bar must have a smooth surface that can be grabbed easily. The grab bar must have a diameter of 11/4 to 11/2 inches. These grab bars should be installed between 34 and 38 inches above the floor. There should be a gap of at least 11 and a half inches between the wall surface and the grab bar.
At least one of the lavatory presents in the bathroom must be usable. They must be installed 17 inches from the wall. The lavatory must contain a clearance of at least 29 inches from the lower end of the sink apron to the finished floor. The lavatory must stand at more than 34 inches,
ADA-compliant restrooms must be built to have enough space for waiting. This enables people in wheelchairs to move around freely without any hindrances. The space of the floor must have a diameter of 60 inches to enable a smooth 180-degree turn.
A mirror in an ADA compliant bathroom must be built to follow ADA regulations. It should be installed in such a way that the bottom edge of the mirror is 40 inches away from the floor. While the top edge of the mirror needs to be at least 74 inches above the floor. A floor-length mirror can be used in case this kind of mirror cannot be installed.
The space in an ADA compliant toilet should be a minimum of 30 x 48 inches which is wide enough to accommodate a wheelchair. This space must comply with the ADA bathroom requirement so that the wheelchair can move forward or parallel. The space may even be located under the current fixtures. However, the space should also have room for leg movement even when they’re in a wheelchair.
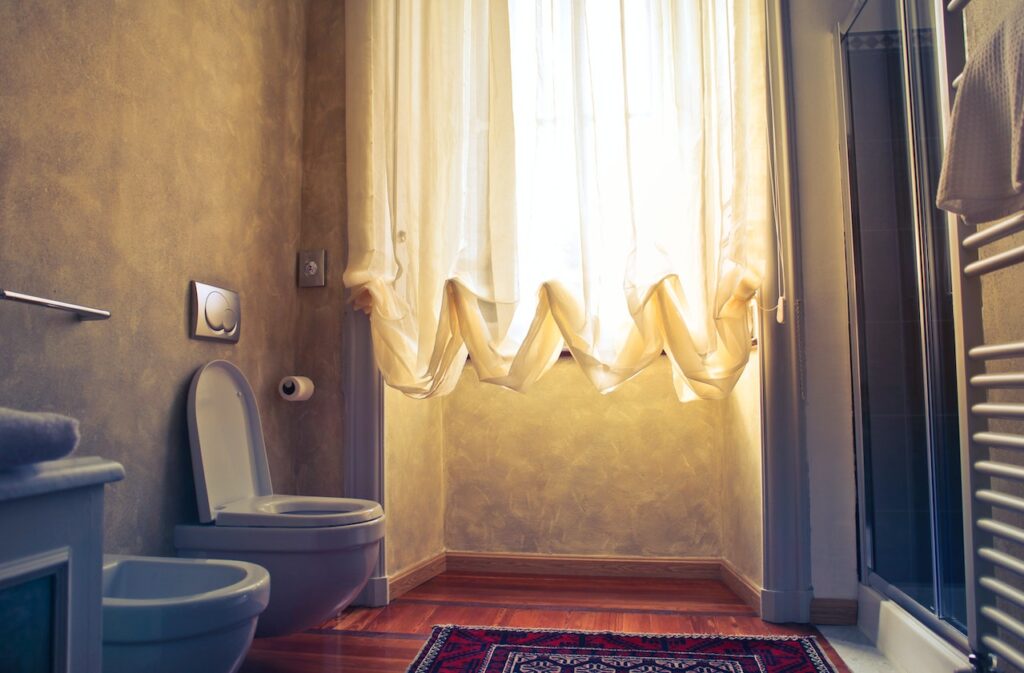
Are you looking to build an ADA-compliant bathroom? Then all installations must be made by a professional contractor to ensure that your bathroom meets all ADA requirements.
At All Things Inspector, we help our clients install ADA bathroom doors so that people with disabilities can access such bathrooms conveniently.
Contact us today to learn more about our services!
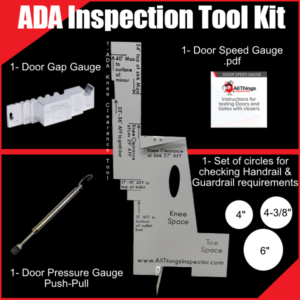
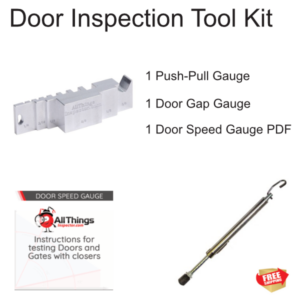

Measuring door pressure is acting in compliance with building regulations, like the Americans with Disabilities Act (ADA). It’s an important step in ensuring accessibility, safety

When talking about building safety, the first things that come to mind are fire alarms, emergency exits and security systems. Meanwhile, the one tool that