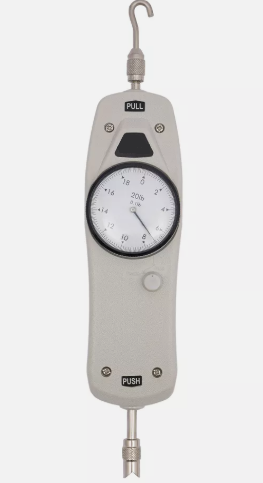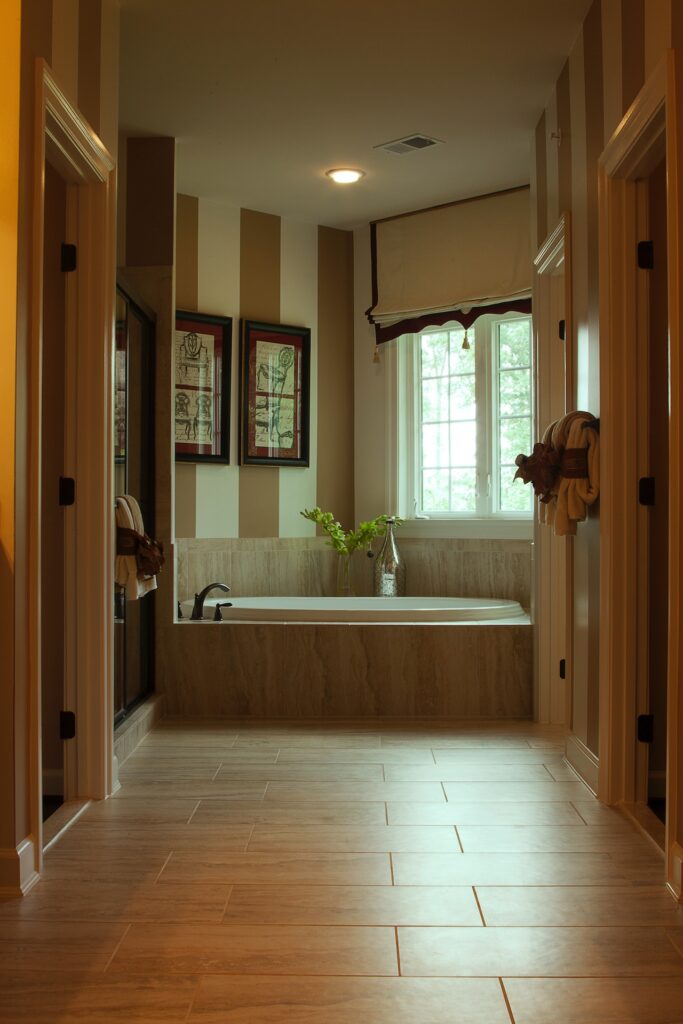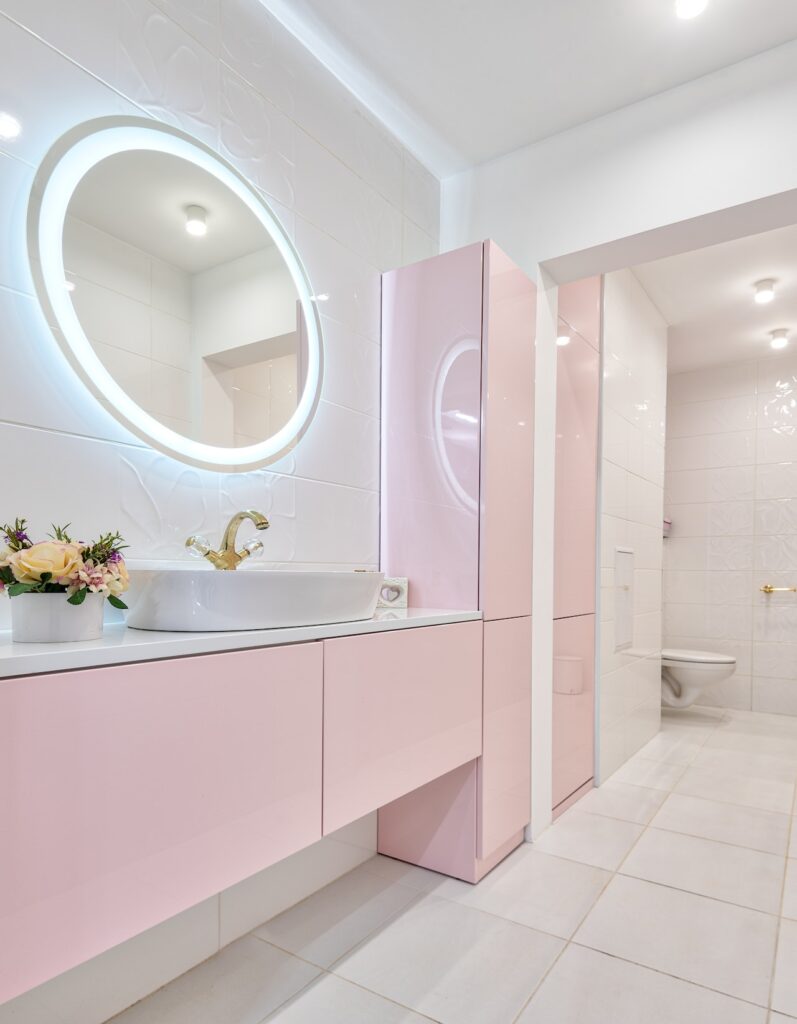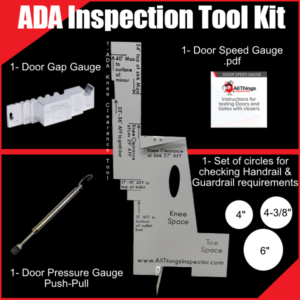
The Americans with Disabilities Act (ADA) has set down standard requirements for restrooms and bathrooms. These ADA bathroom layout guidelines are designed to accommodate people with disabilities and ensure they have access to public restrooms and bathrooms.
It is compulsory to adhere to the ADA guidelines as it is a law established at the federal level. According to this law, there should be no discrimination against disabled people.

To build an ADA-compliant bathroom layout, there are many requirements to meet and guidelines to consider. These guidelines are the dimensions and measurements that must be followed to accommodate people with disabilities in restrooms. Each bathroom must follow these specific dimensions for every fixture and accessory in the bathroom including grab bars, mirrors, sink, toilet, tissue dispenser, towel dispenser, seat convenes, and hand soap dispensers.
The ADA bathroom requirements us to be very detailed about how the fixtures should be installed and the measurements they must follow. An ADA bathroom layout dimensions include areas for clear floor space, toe clearance, turning space, knee clearance, doors, and height measurements from the floor.
There are a lot of details to cover with an ADA-compliant bathroom and at the same time, there are exceptions depending on the type of operations done in the establishment or business. The layout needs to be done with special consideration for people who are disabled.

The Americans with Disabilities Act (ADA) building codes have eradicated discrimination against people with disabilities thereby granting them access to public facilities.
Also, more people are constructing or remodeling their homes and are incorporating ADA guidelines for their toilets and bathrooms. Having an ADA bathroom design is not only beneficial for people with disabilities, but it also increases the value of your home whenever you want to sell it.
Are you looking to build an ADA-compliant bathroom? You need to hire the best professional contractor who will ensure your bathroom and restroom meet all ADA requirements and guidelines.
At All Things Inspector, we ensure to install all fixtures and accessories according to ADA standards and requirements. Also, we help install ADA bathroom doors to meet all ADA restroom door requirements
Contact us today to learn more about our services!



Measuring door pressure is acting in compliance with building regulations, like the Americans with Disabilities Act (ADA). It’s an important step in ensuring accessibility, safety

When talking about building safety, the first things that come to mind are fire alarms, emergency exits and security systems. Meanwhile, the one tool that