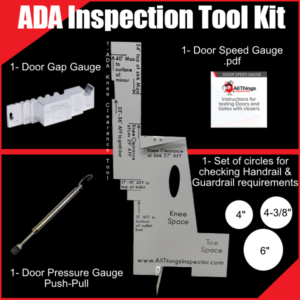
During an emergency evacuation, everyone is trying to make sure they get out safe and unhurt. When this is happening, people with disabilities often face the challenge of being unable to escape to safety. This is where ADA clearance comes in. The Americans with Disabilities Act (ADA) standards ensure that buildings are designed to accommodate the needs of people with disabilities during an emergency evacuation.
ADA clearance is the space designed to accommodate people with disabilities. This includes wheelchair users, people using mobility aids and those with sensory impairments. Components of ADA clearance include ramps, doorways, and exits that allow smooth and easy movement.

Some emergencies occur where swift evacuation is required such as fires or earthquakes. People with disabilities can find it difficult to escape and move around during an emergency, and it can be even more difficult if the proper precautions are not put in place. ADA clearance ensures that everyone, including those with disabilities, has a means of escape whenever there’s an emergency.
Below are some of the ways ADA clearance contributes to emergency evacuations.
Here are some specific ways ADA clearance contributes to emergency evacuations:
Wide hallways and doorways ensure that people using wheelchairs or mobility aids can move around without any barriers. Also, proper ADA clearance ensures a hallway free of clutter or other obstacles that can hinder movement during an emergency.
Everyone, including those with disabilities, must have access to emergency exits during an emergency. ADA-compliant exit routes have elevators or alternative paths for people using wheelchairs. Exit doors should have easily accessible hardwares that are easy to operate such as lever handles or push bars.
According to ADA clearance guidelines, there should be areas of refuge in buildings, especially multi-story buildings. These safe spots should be equipped with communication devices for easy communication with a rescue team or others on the other side of the door.
According to the ADA guidelines, alarms should also be paired with visual signals like flashing lights so that those with hearing impairments can benefit too. Clear signage should also be placed across all emergency exits and safe areas.

Emergency planning should go beyond the minimum ADA requirements. If you own a business or private property you can go ahead to incorporate extra design principles such as creating spaces that are easily accessible to everyone including those with disabilities. This helps in ensuring the safety, comfort and convenience of everyone in the building.
The role of ADA clearance in an emergency evacuation is necessary to ensure everyone has an equal opportunity to escape and find safety during an emergency.



When it comes to ADA (Americans with Disabilities Act) compliance, you have two options as a business owner: either hire a certified ADA inspector or

It’s possible to mistake a standard tape measure for an ADA tape measure because they look almost identical. After all, both are used for measuring
During an emergency evacuation, everyone is trying to make sure they get out safe and unhurt. When this is happening, people with disabilities often face the challenge of being unable to escape to safety. This is where ADA clearance comes in. The Americans with Disabilities Act (ADA) standards ensure that buildings are designed to accommodate the needs of people with disabilities during an emergency evacuation.
ADA clearance is the space designed to accommodate people with disabilities. This includes wheelchair users, people using mobility aids and those with sensory impairments. Components of ADA clearance include ramps, doorways, and exits that allow smooth and easy movement.

Some emergencies occur where swift evacuation is required such as fires or earthquakes. People with disabilities can find it difficult to escape and move around during an emergency, and it can be even more difficult if the proper precautions are not put in place. ADA clearance ensures that everyone, including those with disabilities, has a means of escape whenever there’s an emergency.
Below are some of the ways ADA clearance contributes to emergency evacuations.
Here are some specific ways ADA clearance contributes to emergency evacuations:
Wide hallways and doorways ensure that people using wheelchairs or mobility aids can move around without any barriers. Also, proper ADA clearance ensures a hallway free of clutter or other obstacles that can hinder movement during an emergency.
Everyone, including those with disabilities, must have access to emergency exits during an emergency. ADA-compliant exit routes have elevators or alternative paths for people using wheelchairs. Exit doors should have easily accessible hardwares that are easy to operate such as lever handles or push bars.
According to ADA clearance guidelines, there should be areas of refuge in buildings, especially multi-story buildings. These safe spots should be equipped with communication devices for easy communication with a rescue team or others on the other side of the door.
According to the ADA guidelines, alarms should also be paired with visual signals like flashing lights so that those with hearing impairments can benefit too. Clear signage should also be placed across all emergency exits and safe areas.

Emergency planning should go beyond the minimum ADA requirements. If you own a business or private property you can go ahead to incorporate extra design principles such as creating spaces that are easily accessible to everyone including those with disabilities. This helps in ensuring the safety, comfort and convenience of everyone in the building.
The role of ADA clearance in an emergency evacuation is necessary to ensure everyone has an equal opportunity to escape and find safety during an emergency.