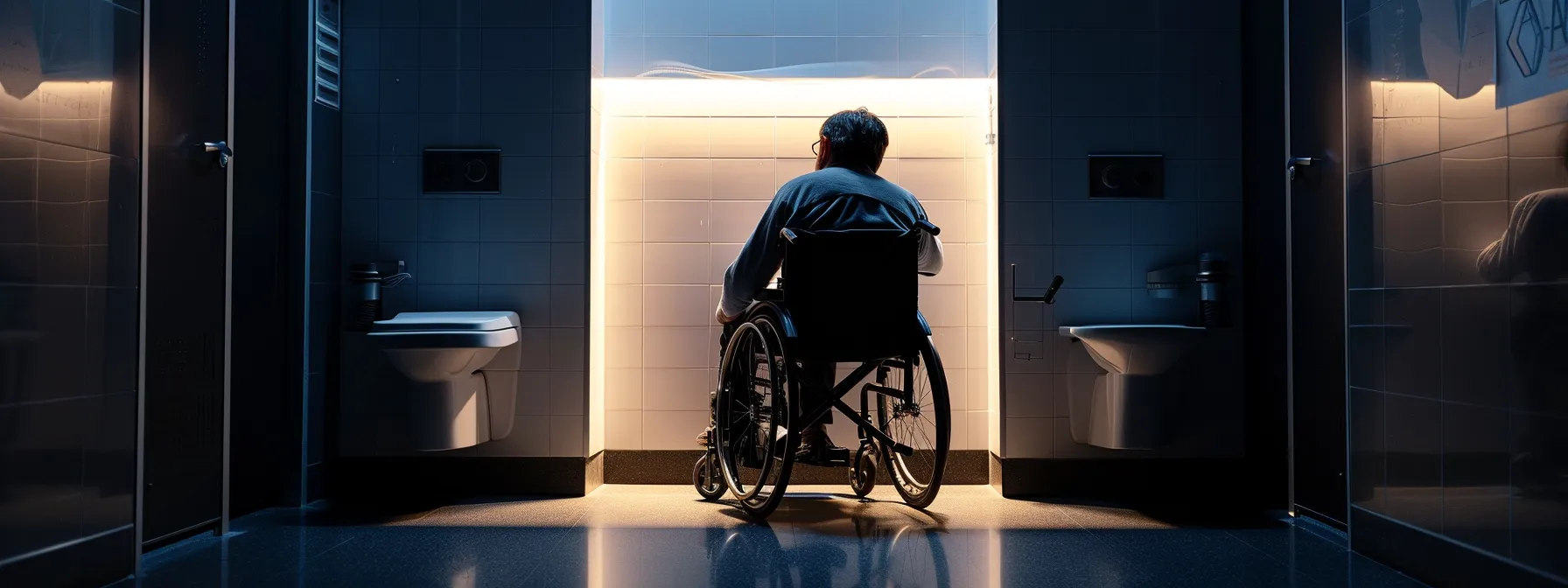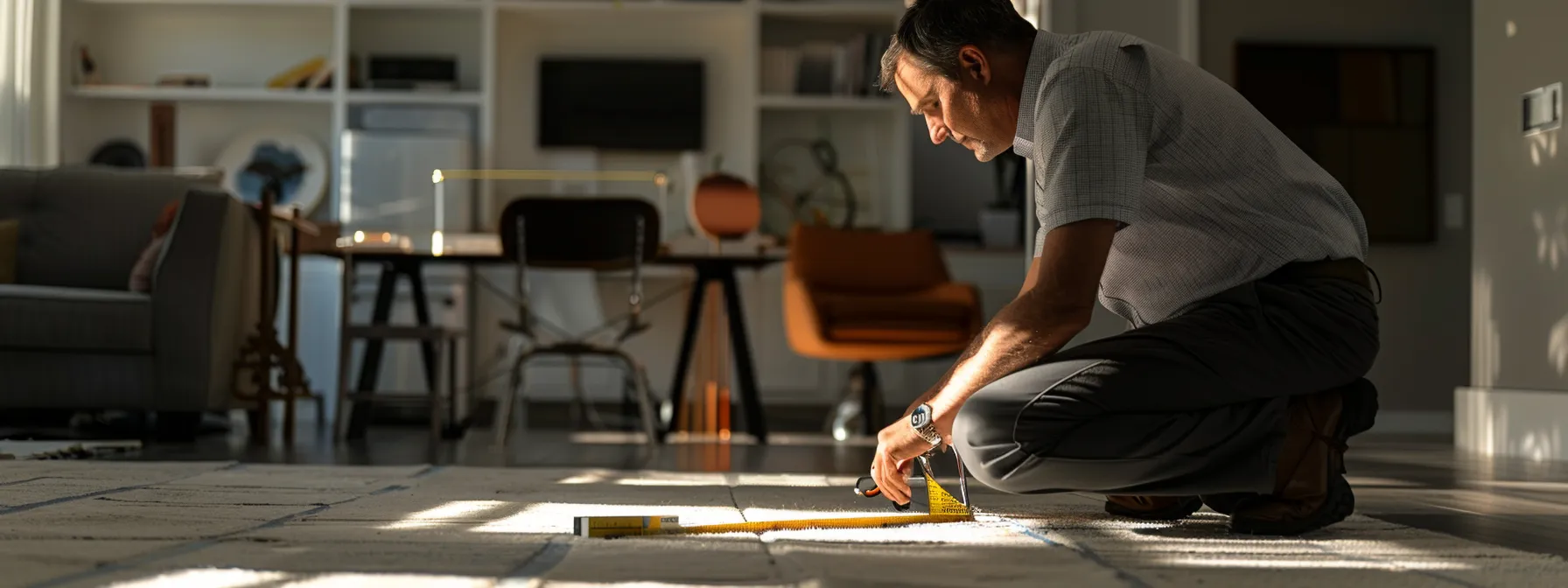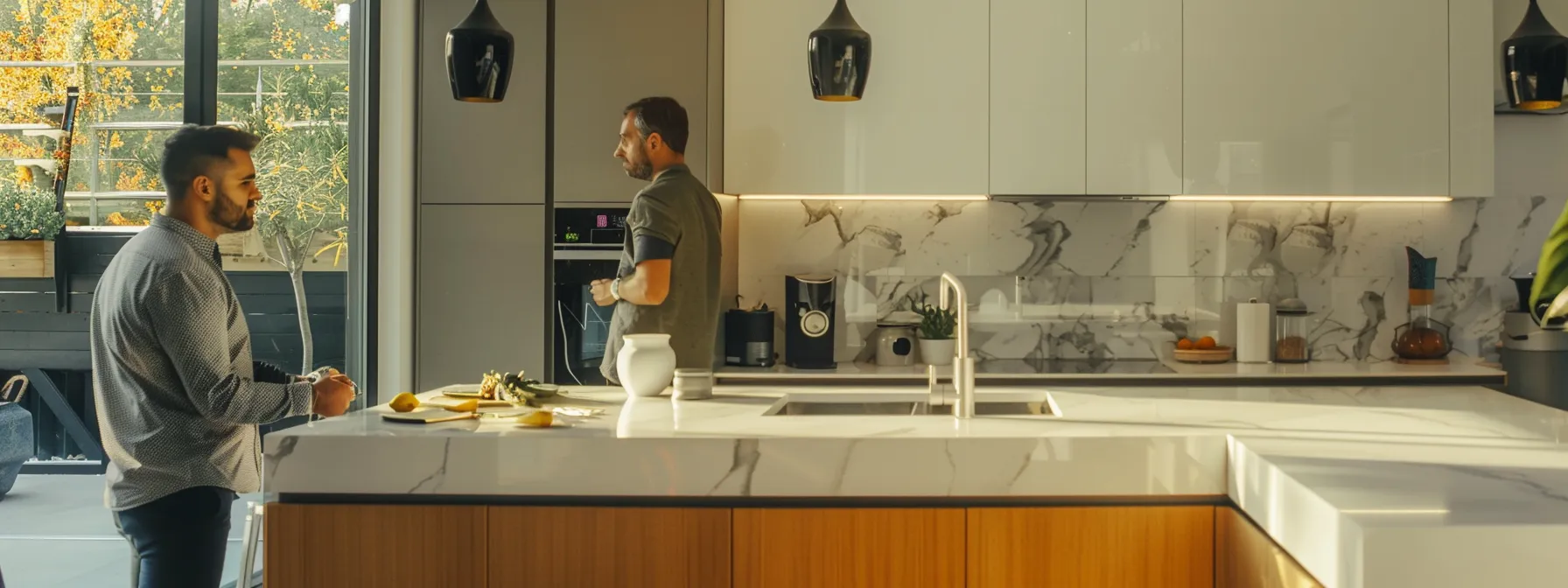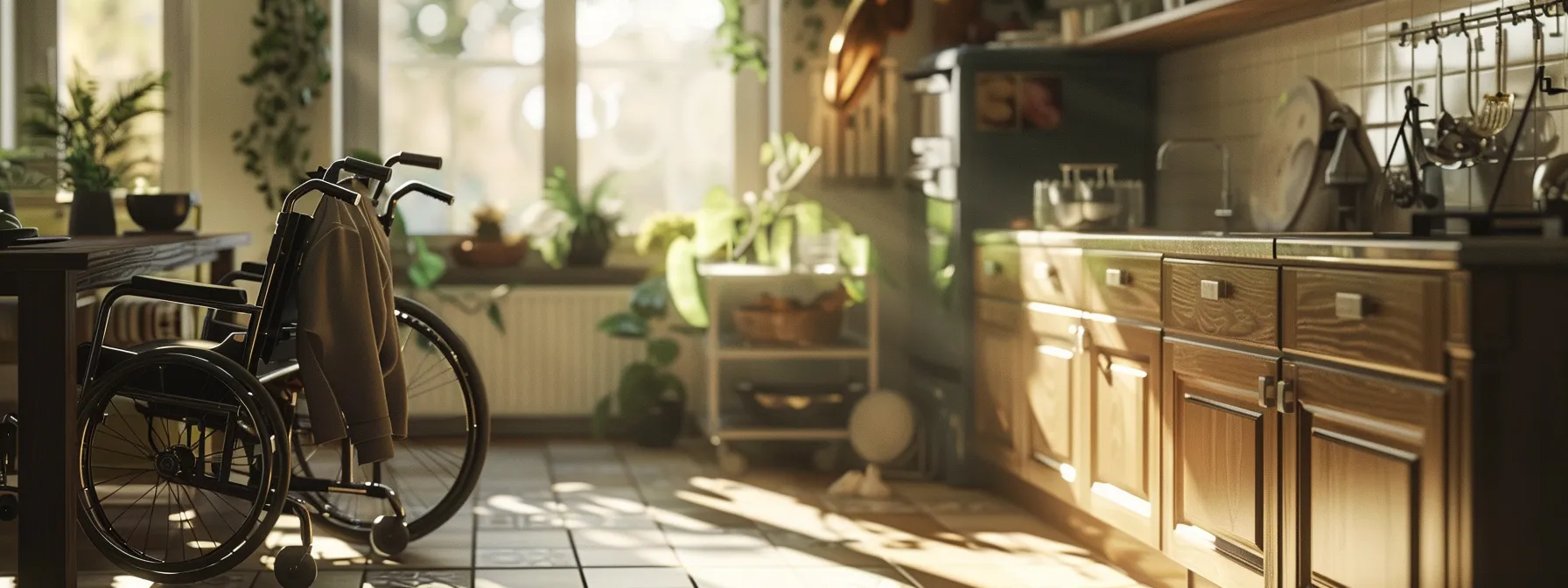
ADA knee clearance requirements play a crucial role in ensuring accessibility for individuals with disabilities. These standards dictate the necessary space beneath surfaces to accommodate wheelchair users comfortably. Proper knee clearance is essential in various settings, from public restrooms to office spaces, and even in smokeproof enclosures where passenger safety is paramount. In this article, we’ll explore the intricacies of ADA compliance, focusing on knee clearance height and its impact on design. Keep reading to discover how to create inclusive spaces that meet ADA standards while enhancing functionality for all users.

ada knee clearance requirements play a crucial role in accessible design, particularly for spaces like bathrooms in businesses. These specifications ensure that individuals using mobility devices can comfortably access various fixtures, including urinals. Understanding the key measurements for compliance is essential for designers and business owners alike. Proper knee clearance not only adheres to legal standards but also promotes inclusivity, making spaces usable for people of all abilities. The ADA symbol serves as a visual indicator of accessibility, reminding designers to incorporate these important clearance requirements into their plans.
Adequate knee clearance, as defined by ADA standards, encompasses specific dimensions that ensure accessibility for individuals using mobility devices. These requirements apply to various elements, from workstations to public transportation facilities like bus stops, where pedestrian access is crucial. Proper knee clearance facilitates effective communication and interaction with surroundings, allowing users to comfortably approach and use different fixtures, controls, and information displays under adequate light conditions.
Knee clearance plays a vital role in accessible design, ensuring that individuals using mobility devices can comfortably navigate and utilize spaces. This critical design element creates ample room for wheelchair users to approach fixtures, such as mirrors, and maneuver carts along accessible paths. By incorporating proper knee clearance, designers comply with ADA law while creating inclusive environments that accommodate diverse needs.
ADA compliance for knee clearance involves specific measurements that designers must incorporate into various elements, from drinking fountains to cabinetry. The building code stipulates a minimum knee clearance of 27 inches high, 30 inches wide, and 11-25 inches deep, depending on the fixture. These dimensions ensure that individuals using mobility devices can comfortably access and use facilities, including those with toe clearance requirements or positioned near curbs.
Measuring ADA knee clearance correctly ensures compliance and accessibility. Learn the essential steps to accurately assess this crucial dimension.

Accurate measurement of ADA knee clearance is crucial for ensuring compliance in various settings, from office furniture to elevator interiors and even boat accessibility. This process requires specific tools and techniques to capture precise dimensions, avoiding common pitfalls that could lead to non-compliance. Designers and facility managers must understand the intricacies of measuring knee clearance to create inclusive spaces that accommodate individuals using mobility devices. Whether assessing existing structures or planning new installations, from paper blueprints to physical spaces, proper measurement techniques are essential for meeting ADA standards and creating effective signage to indicate accessible areas.
Accurate measurement of ADA knee clearance requires specific tools to ensure compliance in various settings, from office spaces to public facilities. A measuring tape or laser distance meter serves as the primary instrument for capturing precise dimensions, while a level helps verify horizontal surfaces. Designers may also utilize specialized accessibility gauges to assess clearance around fixtures like sinks or drinking fountains. When documenting measurements for future reference or audits, a digital camera proves invaluable. For assessing clearance near walls or in tight spaces, such as those found on piers or in elevator interiors, a flexible rule or contour gauge can provide accurate readings where traditional tools may fall short. The following table illustrates the essential tools for measuring ADA knee clearance:
| Tool | Purpose |
|---|---|
| Measuring tape / Laser distance meter | Measure linear distances |
| Level | Verify horizontal surfaces |
| Accessibility gauge | Assess clearance around fixtures |
| Digital camera | Document measurements |
| Flexible rule / Contour gauge | Measure in tight spaces |
Measuring ADA knee clearance correctly involves a systematic approach to ensure compliance across various property types, from public restrooms to picnic areas. Begin by identifying the specific fixture or element requiring knee clearance, such as a toilet paper dispenser or drinking fountain. Measure the height from the floor to the underside of the element, ensuring it meets the minimum 27-inch requirement. Next, measure the width of the clear space, which should be at least 30 inches, and the depth, which varies depending on the specific application but generally ranges from 11 to 25 inches. For elements near doors or in confined spaces, take additional measurements to ensure proper clearance for wheelchair users to maneuver comfortably.
Designers often make critical errors when measuring ADA knee clearance, compromising accessibility for individuals with disabilities. Common mistakes include failing to account for floor variations, which can affect the overall clearance height and potentially create pressure points for wheelchair users. Some professionals overlook the importance of measuring from the finished floor surface rather than the subfloor, leading to inaccurate measurements that may not meet ADA compliant standards. Additionally, neglecting to consider the specific needs of patients or users in different settings, such as healthcare facilities or public spaces, can result in inadequate clearance that fails to accommodate various mobility devices.
Proper knee clearance ensures accessibility for all. Integrating these measurements into design creates inclusive spaces.

Integrating ADA knee clearance requirements into design projects demands a comprehensive approach that considers various elements, from aisle widths in public spaces to bedroom layouts in residential settings. Designers must balance these accessibility needs with other considerations, such as historic preservation in older buildings or the placement of modern amenities like hand dryers. Successful implementation often requires creative solutions that maintain functionality while ensuring compliance. Resources such as detailed PDFs from regulatory bodies provide essential guidance for architects and planners. This section explores strategies for meeting knee clearance standards, showcases examples of compliant furniture and fixtures, and offers insights on adjusting existing structures to enhance accessibility.
Designers implement various strategies to meet ADA knee clearance standards, incorporating these requirements into their projects’ definition and table of contents from the outset. They consider the cross slope of surfaces to ensure proper drainage while maintaining accessibility, particularly in outdoor spaces like courtyards. Architects also integrate compliant knee clearance into the design of fire doors, ensuring that individuals using mobility devices can safely navigate emergency exits.
ADA-compliant furniture and fixtures have revolutionized accessibility in various settings. In hotel lobbies, reception desks with lowered counters accommodate wheelchair users, while accessible showers feature grab bars and adjustable showerheads. Parking spaces designated for individuals with disabilities include wider dimensions and clear paths to building entrances, minimizing traffic conflicts. Public telephones incorporate volume control and text telephone (TTY) capabilities, ensuring effective communication for all users.
Adjusting existing structures for better accessibility often involves strategic modifications to accommodate ADA knee clearance requirements. Facilities managers may install grab bars in bathtubs and showers, ensuring proper clearance for users with mobility devices. Emergency evacuation plans might require updates to include accessible routes that bypass escalators, while outdoor spaces may need redesigned picnic tables with extended tabletops to provide adequate knee clearance for wheelchair users.
Knee clearance extends beyond basic compliance, shaping inclusive environments across various settings. Designers must adapt these principles to diverse spaces, from office desks to public restrooms, ensuring accessibility for all users.

ADA knee clearance requirements vary across different settings, presenting unique challenges for architects and designers. From public buildings to healthcare facilities and educational institutions, each environment demands tailored solutions to ensure accessibility. The specific needs of users in dwellings, such as countertop heights and vestibule designs, must be carefully considered. Healthcare settings require additional attention to accommodate medical equipment and patient mobility, while educational facilities must address diverse age groups and learning environments. Commercial buildings face the task of integrating accessibility features seamlessly into their design, balancing aesthetics with functionality. Understanding these nuanced requirements enables professionals to create inclusive spaces that comply with ADA standards while meeting the specific needs of each facility type.
ADA knee clearance requirements differ across various facility types, reflecting the unique needs of each environment. Public buildings must ensure accessible sidewalks and entrances, while healthcare facilities focus on accommodating medical equipment and patient mobility. Educational institutions address diverse age groups and learning environments, incorporating appropriate clearances for desks and laboratory spaces. Commercial buildings integrate accessibility features into their design, balancing aesthetics with functionality. Facility managers conduct regular inspections to maintain compliance, ensuring proper clearance around elements such as paper towel dispensers, information kiosks, and water fountains. The following table illustrates the key differences in knee clearance requirements for various facility types:
| Facility Type | Key Clearance Considerations |
|---|---|
| Public Buildings | Sidewalks, entrances, service counters |
| Healthcare Facilities | Medical equipment, patient rooms, examination tables |
| Educational Institutions | Desks, laboratory spaces, cafeteria seating |
| Commercial Buildings | Reception areas, workstations, restroom fixtures |
Healthcare and educational settings require special attention to ADA knee clearance requirements due to their unique functions and user needs. In healthcare facilities, designers must consider clearance for medical equipment, such as examination tables and imaging machines, while also ensuring accessibility in patient rooms, kitchenettes, and closets. Educational institutions face the challenge of accommodating diverse age groups and learning environments, necessitating careful planning for computer hardware accessibility, drinking fountains, and sliding doors in classrooms. These settings often require a more nuanced approach to clearance design, balancing safety, functionality, and accessibility:
Public and commercial buildings must address ADA knee clearance requirements to ensure accessibility for all users. Designers incorporate adequate space beneath counters, tables, and workstations to accommodate wheelchairs and other mobility devices. They consider the clearance needed for a person’s knees, feet, and even shopping carts in retail environments. Walkways and corridors require sufficient width and turning space to prevent individuals from exerting excessive force when navigating the building. The following table illustrates key considerations for knee clearance in public and commercial spaces:
Knee clearance impacts more than just compliance; it shapes inclusive environments for all. Universal design principles elevate accessibility, transforming spaces into welcoming havens for everyone.

The role of knee clearance in universal design extends far beyond mere compliance with ADA regulations. It encompasses a holistic approach to creating spaces that accommodate users of all abilities, from kitchen layouts to miniature golf courses. Thoughtful integration of knee clearance enhances usability across various environments, allowing individuals with mobility devices to access shelves, toilets, and other essential fixtures comfortably. By incorporating universal design principles that prioritize knee clearance, architects and designers create inclusive spaces that benefit not only those with disabilities but also the broader population. This approach to design considers the length and dimensions of clearance areas, ensuring that everyone can navigate and utilize spaces with ease, ultimately fostering a more accessible and equitable built environment.
Knee clearance enhances usability for all by creating accessible spaces that accommodate diverse needs across various environments. This design approach benefits individuals using mobility devices and extends to those carrying heavy loads or maneuvering in tight spaces, such as balconies or bathing areas. By incorporating adequate knee clearance, designers ensure that everyone can comfortably access essential fixtures like soap dispensers, regardless of their physical abilities or the jurisdiction‘s specific regulations. This inclusive design philosophy considers factors such as wind exposure in outdoor areas, ensuring that all users can safely and comfortably navigate and utilize spaces without barriers.
Universal design principles incorporating knee clearance extend beyond traditional architectural elements to encompass a wide range of structures and equipment. Designers consider knee clearance in the construction of tunnels, ensuring that emergency exits and pedestrian walkways accommodate individuals using mobility devices. They apply these principles to turnstiles in public transportation hubs, creating accessible alternatives that provide adequate clearance for wheelchair users. The perimeter of construction sites also incorporates universal design elements, with temporary walkways and safety barriers designed to maintain proper knee clearance for all pedestrians.
Thoughtful design that incorporates ADA knee clearance requirements offers benefits beyond mere compliance. Designers who prioritize accessibility create spaces that enhance the overall user experience for everyone, not just those with disabilities. A well-designed room with ample knee clearance allows wheelchair users to navigate comfortably, while also providing more space for all occupants. Thoughtful placement of handrails and easily operable latches on gates ensures that individuals of all abilities can move through spaces safely and independently. This approach to design fosters inclusivity and improves the functionality of built environments for all users:
| Design Element | Benefit Beyond Compliance |
|---|---|
| Ample Knee Clearance | Improved navigation for all users |
| Strategically Placed Handrails | Enhanced safety and support |
| Easy-to-Operate Latches | Increased independence for diverse users |
| Accessible Gates | Smoother traffic flow in public spaces |
ADA standards evolve to improve accessibility for all. Staying informed about knee clearance updates ensures compliance and inclusivity.

The landscape of ADA knee clearance standards continually evolves, reflecting advancements in accessibility research and technology. Designers, architects, and facility managers must stay abreast of these changes to ensure ongoing compliance and inclusive design practices. From adapting bus interiors to accommodating new employment regulations, professionals across various sectors face the challenge of implementing updated standards. This process often involves collaboration with organizations like the Advisory Council on Historic Preservation to balance accessibility requirements with preservation goals. As standards change, designers must also consider how new regulations impact existing structures, such as the integration of accessible fire alarm systems. Staying informed about regulatory updates, understanding the implementation process, and utilizing available resources for continuous education are crucial steps in maintaining ADA compliance and creating truly inclusive spaces.
Designers and facility managers must actively seek information on ADA knee clearance updates to maintain compliance across various sectors, from customer service counters to refrigerator accessibility. They can subscribe to regulatory newsletters, attend industry conferences, and participate in webinars focused on accessibility standards. Organizations like the U.S. Access Board provide valuable resources for staying informed about changes that may affect design requirements for elements such as fishing piers or gates. The following table illustrates key sources for staying updated on ADA knee clearance standards:
| Information Source | Type of Updates | Frequency |
|---|---|---|
| U.S. Access Board | Official guidelines and standards | As released |
| Industry Conferences | Expert presentations and case studies | Annual or bi-annual |
| Professional Associations | Newsletters and technical bulletins | Monthly or quarterly |
| Webinars | Focused topics and Q&A sessions | Varies |
Implementing new ADA knee clearance standards in design involves a systematic process that considers various elements, including perpendicular approaches to fixtures and the incorporation of stairs. Designers must review updated guidelines, often consulting FAQ resources to clarify specific requirements, such as the precise inch measurements for clearance around mobility aids. The implementation process typically follows these steps:
| Step | Action |
|---|---|
| 1 | Review updated ADA standards |
| 2 | Identify affected design elements |
| 3 | Modify existing plans or create new designs |
| 4 | Consult with accessibility experts |
| 5 | Train staff on new requirements |
| 6 | Implement changes in current and future projects |
Professionals seeking resources for continuous compliance and education on ADA knee clearance standards can access a wealth of information tailored to various environments, from general public spaces to specialized facilities like prisons. The ADA National Network offers comprehensive guides and training materials that cover specific elements such as sink and towel dispenser clearances, ensuring designers and facility managers stay up-to-date with the latest requirements. Online courses and webinars provided by reputable organizations focus on practical applications of ADA guidelines, helping professionals implement compliant designs across diverse settings.
Understanding ADA knee clearance requirements is crucial for creating inclusive and accessible spaces that comply with legal standards. Designers, architects, and facility managers must stay informed about these regulations to ensure their projects accommodate individuals using mobility devices across various settings, from public buildings to healthcare facilities. Proper implementation of knee clearance standards not only meets legal obligations but also enhances usability for all users, contributing to a more equitable built environment. By prioritizing ADA compliance in design, professionals can create spaces that promote independence, safety, and comfort for people of all abilities, ultimately fostering a more inclusive society.

As a business owner, you have a responsibility to ensure that your business complies with the Americans with Disabilities Act(ADA). Not only is it a

When making renovations, there are many things you need to consider, from the structure to the aesthetics of the building. However, one major aspect that