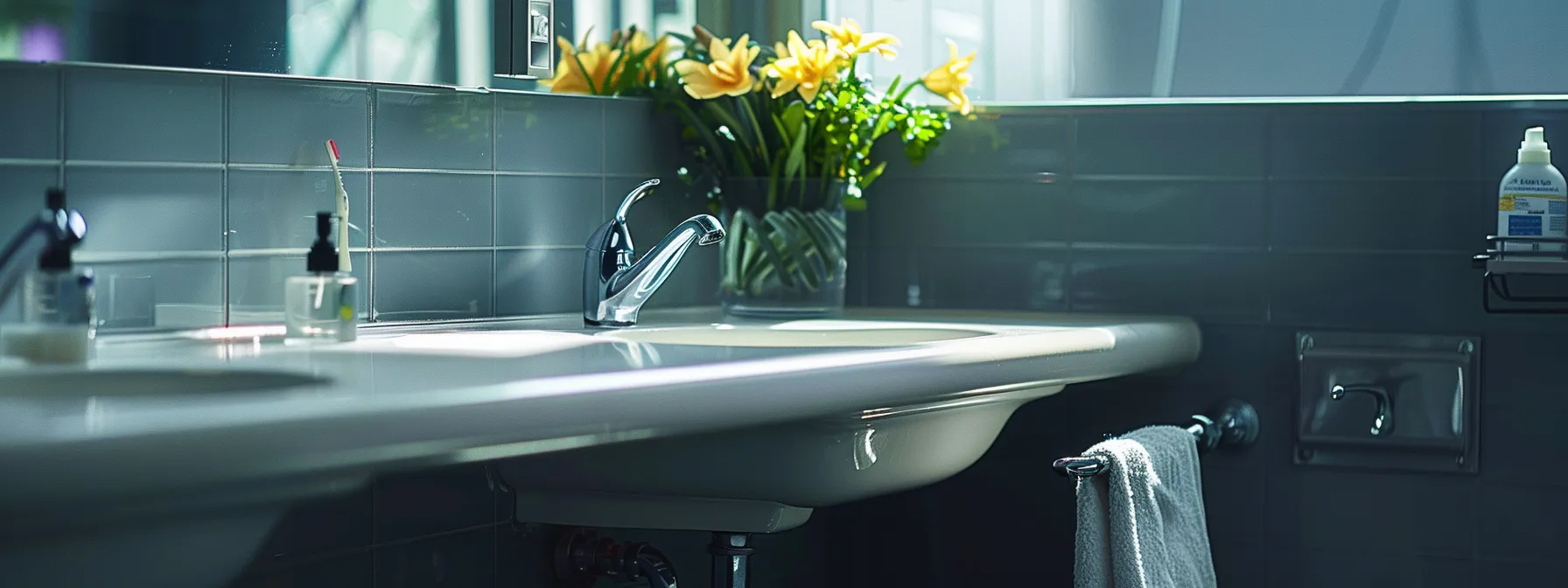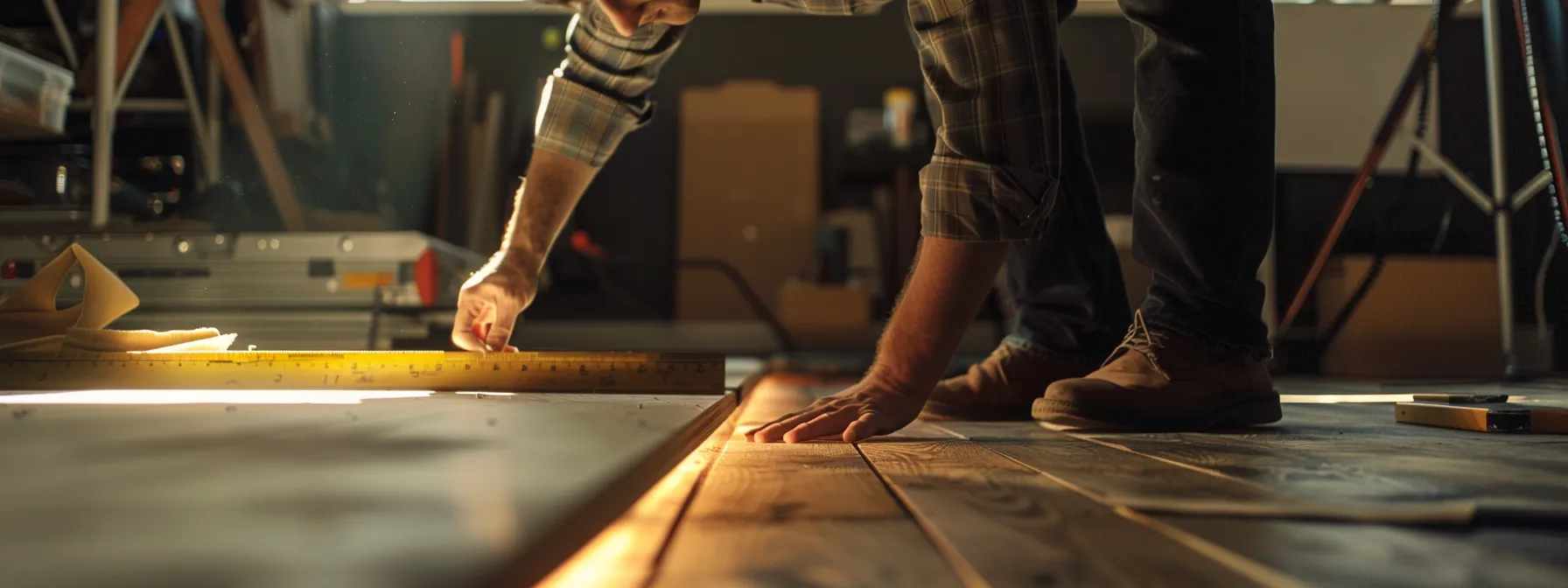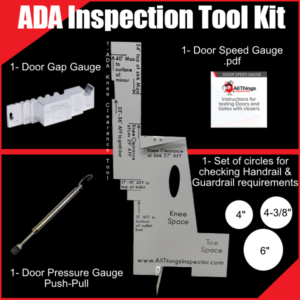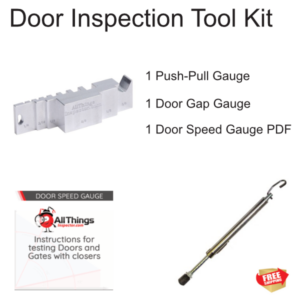No products in the cart.

ADA knee clearance standards play a crucial role in creating accessible spaces for individuals with disabilities. These guidelines specify the required height and dimensions beneath counters, sinks, and work surfaces to accommodate wheelchair users comfortably. Proper implementation of ADA compliance ensures that public spaces and facilities are inclusive and usable by all. In this article, we’ll explore the intricacies of ADA knee clearance requirements, from design considerations to practical tips for implementation. Keep reading to discover how to master these standards and create truly accessible environments that go beyond mere compliance with the ADA symbol.

Ada knee clearance standards play a crucial role in ensuring accessibility for individuals with disabilities in various settings, including bathrooms, retail spaces, and businesses. These standards define the required dimensions and measurements for areas beneath counters, sinks, and other fixtures to accommodate wheelchair users comfortably. Understanding and implementing these ADA requirements is essential for creating inclusive environments that comply with legal obligations and promote equal access. Key measurements for accessibility encompass height, depth, and width specifications, which apply to various elements such as urinals, countertops, and workstations. By adhering to these standards, businesses can create spaces that are welcoming and functional for all patrons, regardless of their mobility needs.
ADA knee clearance standards establish crucial guidelines for accessible design across various environments, from public spaces to private residences. These standards encompass specific dimensions for elements such as wet bars, toilet seats, and bus stops, ensuring individuals using wheelchairs can comfortably access and utilize these facilities. The standards address key aspects of accessibility, including height, width, and depth requirements, which designers and architects must consider when creating inclusive spaces. Implementing these standards not only promotes equal access but also enhances the overall usability of spaces for all individuals, regardless of their mobility needs:
Compliance with ADA knee clearance standards ensures accessible spaces for individuals with disabilities, aligning with the principles of the Fair Housing Act and other accessibility laws. These standards create environments where people using wheelchairs can comfortably navigate and use facilities, such as mirrors, sinks, and countertops. By adhering to these regulations, businesses and public spaces demonstrate their commitment to inclusivity and equal access, while also avoiding potential legal issues related to non-compliance.
ADA knee clearance standards encompass critical measurements that ensure accessibility for individuals with mobility impairments. These standards address various aspects of design, including toe clearance, which is essential for wheelchair users to comfortably approach and use fixtures. Building codes often incorporate these requirements, mandating specific dimensions for elements such as curb ramps and cabinetry. Designers must consider factors like the height of paper towel dispensers and the placement of sinks to create spaces that accommodate diverse needs while complying with ADA regulations.
Architects and designers must navigate a complex web of regulations to create accessible spaces. Understanding ADA knee clearance standards is just the beginning; applying them effectively requires careful design considerations.

Designing for ADA knee clearance requires careful consideration of various elements, from drinking fountains to elevators and accessible toilets. Architects and designers must balance functional requirements with aesthetic considerations, ensuring that spaces are both compliant and visually appealing. Key factors include optimal height and depth measurements, space requirements under work surfaces, and avoiding common design pitfalls. By addressing these aspects, designers can create inclusive environments that accommodate individuals with diverse mobility needs. Proper implementation of ADA standards extends beyond basic compliance, encompassing thoughtful placement of storage units, clear signage, and strategic layout of accessible features throughout the space.
ADA standards specify optimal height and depth measurements for knee clearance to ensure accessibility in various settings. The guidelines mandate a minimum height of 27 inches (686 mm) from the floor to the bottom of the element, such as a counter or sink, and a depth of at least 11 inches (280 mm) at 9 inches (230 mm) above the floor. These measurements apply to a wide range of features, from wall-mounted elements like toilet paper dispensers to freestanding fixtures like restaurant menu stands, serving as a comprehensive guide for designers and architects to create inclusive spaces.
ADA standards dictate specific space requirements under work surfaces to ensure accessibility for individuals with disabilities. These requirements encompass not only the knee clearance beneath counters and desks but also extend to other accessible features such as doors and plumbing fixtures. The ADA standard mandates a minimum clear floor space of 30 inches by 48 inches (762 mm by 1219 mm) for wheelchair users to approach and use work surfaces comfortably.
Designers must remain vigilant to avoid common pitfalls when implementing ADA knee clearance standards. These include inadequate floor space for wheelchair maneuverability, particularly in aisles and high-traffic areas. Ensuring proper clearance beneath fixtures and maintaining an unobstructed path of travel for patients and visitors are crucial aspects of ADA-compliant design. Architects and designers should carefully consider the placement of elements such as trash receptacles, display cases, and seating areas to prevent obstacles that may impede accessibility, especially during busy periods like the March holiday season.
The principles of ADA knee clearance extend beyond mere compliance. Thoughtful implementation in restrooms enhances accessibility and dignity for all users.

Implementing ADA knee clearance standards in restrooms requires careful consideration of various elements to ensure accessibility for Americans with disabilities. Designers must balance the requirements for water closets and lavatories with the need for proper clearance around grab bars and strategic placement of toilet tissue dispensers. These considerations extend beyond traditional indoor bathrooms, encompassing outdoor facilities like patios and showers. Compliance with ADA standards is crucial even in projects involving historic preservation, where designers must find innovative solutions to meet accessibility requirements while maintaining architectural integrity. Detailed guidelines for restroom accessibility are often available in PDF format, providing comprehensive information on dimensions, clearances, and installation requirements for fixtures and accessories.
The Americans with Disabilities Act of 1990 establishes specific requirements for water closets and lavatories in public restrooms to ensure accessibility. These standards encompass various elements, including the height and location of grab bars, the placement of toilet paper dispensers, and the clearance around fixtures. Designers must consider factors such as parking space proximity and telephone accessibility when planning restroom layouts, ensuring that individuals with disabilities can easily navigate and use the facilities:
| Element | Requirement |
|---|---|
| Water Closet Height | 17-19 inches from floor to top of seat |
| Lavatory Knee Clearance | Minimum 27 inches high, 30 inches wide, 11-25 inches deep |
| Grab Bar Placement | Side wall: 33-36 inches above floor; Rear wall: 33-36 inches above floor |
| Clear Floor Space | Minimum 30 x 48 inches for wheelchair approach |
ADA guidelines mandate specific clearance requirements for grab bars in restrooms, ensuring their accessibility for individuals with disabilities. The standards specify a minimum diameter for grab bars, typically 1.25 to 1.5 inches, and require proper spacing between the wall and the grab bar to accommodate a secure grip. These requirements extend to various settings, including residential dwellings and public facilities, with specific considerations for bathtub installations and elevated toilet seats. Designers must carefully plan grab bar placement to maintain the required knee clearance while providing essential support for users.
ADA guidelines dictate specific requirements for the placement of toilet tissue dispensers in accessible restrooms. These regulations ensure that individuals with disabilities can easily reach and use the dispensers, while maintaining proper clearance for mobility devices. Designers must consider the relationship between dispenser placement and other bathroom elements, such as countertops and paper towel dispensers, to create a cohesive and functional space that accommodates service animals and allows for easy navigation along sidewalks and pathways within the restroom.
Restroom accessibility paves the way for inclusive kitchen designs. ADA guidelines extend beyond bathrooms, transforming cooking spaces into welcoming environments for all.

ADA accessible kitchen design guidelines encompass crucial elements for creating inclusive culinary spaces. These standards address key aspects such as countertop height and clearance, sink and appliance accessibility, and clear floor space requirements. Designers must consider various factors, from the placement of closet-style storage to the installation of accessible drinking fountains and kitchenettes. By adhering to these guidelines, architects ensure that individuals with disabilities can easily request access to all kitchen amenities and navigate the space without obstacles. Whether designing a residential kitchen or a commercial break room, implementing ADA standards creates functional and welcoming environments for all users.
ADA guidelines specify precise height and clearance standards for kitchen countertops to ensure accessibility for individuals with mobility impairments. The regulations mandate a minimum knee clearance of 27 inches (686 mm) high, 30 inches (762 mm) wide, and 11 inches (280 mm) deep, with an additional toe clearance extending 6 inches (152 mm) beyond the knee space. These standards apply to the full length of the countertop, accommodating various kitchen activities and allowing users to comfortably approach and use the surface while seated in a wheelchair.
ADA guidelines mandate specific accessibility requirements for kitchen sinks and appliances to accommodate individuals with mobility impairments and visual impairment. These standards encompass clear floor space for approach, maximum reach ranges, and operable parts that can be used with one hand without tight grasping or twisting. Designers must consider the placement of shelves, controls, and other kitchen elements in relation to accessible parking and public toilet facilities to create a cohesive, barrier-free environment throughout the building.
ADA guidelines for accessible design mandate specific clear floor space requirements in kitchens to ensure maneuverability for wheelchair users. The standards specify a minimum clear floor space of 30 inches by 48 inches (762 mm by 1219 mm) in front of all appliances, including cooktops and sinks, with additional considerations for turning radius and approach paths. Designers must carefully plan the layout to accommodate these requirements while integrating essential elements such as soap dispensers, ensuring compliance with local jurisdiction regulations and creating a functional, inclusive kitchen environment.
Implementing ADA guidelines transforms kitchens into inclusive spaces. Let’s explore practical tips to ensure proper knee clearance and enhance accessibility.

Implementing ADA knee clearance standards requires meticulous attention to detail and a comprehensive understanding of accessibility requirements. Designers and construction professionals must navigate a complex landscape of regulations, ensuring that every element, from turnstiles to finish floor materials, complies with ADA guidelines. This section explores best practices for measuring and verifying knee clearance, common design pitfalls to avoid, and valuable tools and resources that can streamline the compliance process. By following a carefully crafted checklist and leveraging industry-specific knowledge, designers can create accessible spaces that seamlessly integrate into any room or building, promoting inclusivity and functionality for all users.
Accurate measurement and verification of ADA knee clearance standards are essential for ensuring compliance and accessibility in various settings. Designers and contractors must use precise tools and techniques to assess clear floor space, handrail heights, and wheelchair clearances around fixtures such as microwave ovens. Regular inspections and documentation of measurements help maintain ADA accessibility standards throughout a facility’s lifecycle. Implementing a comprehensive checklist for measuring and verifying knee clearance can streamline the compliance process:
Designers must vigilantly avoid common mistakes when implementing ADA knee clearance standards to ensure compliance with ADA Accessibility Guidelines. These errors often include inadequate clearance beneath work surfaces, improper placement of refrigerators in accessible kitchens, and insufficient consideration for clearance around stairs and buses. Careful attention to these details helps create truly accessible spaces that accommodate individuals with diverse mobility needs.
Designers seeking to implement ADA knee clearance standards can leverage a variety of tools and resources to ensure compliance. Digital measurement apps and specialized templates aid in accurately assessing clearances for lavatories and other fixtures, while CAD software with ADA-specific modules streamlines the design process. Industry organizations offer comprehensive guides and webinars covering topics such as mobility aid considerations and general health implications of accessible design. These resources empower designers to create spaces that accommodate individuals with diverse needs, from proper inch measurements to innovative solutions for complex layouts:
| Resource Type | Description | Benefits |
|---|---|---|
| Digital Measurement Apps | Smartphone applications for precise measurements | Portable, easy-to-use, instant results |
| ADA-Specific CAD Software | Design software with built-in ADA compliance features | Streamlined workflow, reduced errors |
| Industry Guides | Comprehensive manuals on ADA standards | In-depth information, best practices |
| Webinars and Training | Online educational sessions on accessibility design | Expert insights, networking opportunities |
ADA compliance extends far beyond knee clearance. Dive into the broader spectrum of accessibility requirements that create truly inclusive spaces.

ADA compliance extends far beyond knee clearance, encompassing a comprehensive approach to accessible design. While proper clearance beneath sinks and ovens is crucial, the broader scope of ADA standards addresses numerous aspects of accessibility, from towel dispenser placement to measures preventing discrimination. Understanding the role of knee clearance within this larger context is essential for creating truly inclusive environments. Designers and facility managers must stay informed about evolving ADA regulations and guidelines to ensure their spaces remain compliant and welcoming to all individuals, regardless of their abilities. This holistic approach to accessibility not only meets legal requirements but also fosters a culture of inclusivity and equal access in public and private spaces.
The American National Standards Institute (ANSI) plays a crucial role in establishing and maintaining accessibility standards that extend far beyond knee clearance requirements. These comprehensive guidelines address a wide range of accessibility issues, from fixed seating arrangements to the design of accessible routes throughout buildings and public spaces. Designers must consider various factors, such as the placement of figures and signage, to create environments that are truly accessible to individuals with diverse abilities and needs.
Knee clearance serves as a fundamental element in the broader context of ADA accessibility standards, playing a pivotal role in ensuring that individuals with mobility impairments can comfortably approach and use various fixtures and work surfaces. This critical component of accessible design enables wheelchair users to position themselves properly at sinks, counters, and desks, facilitating independence and equal access to facilities. The integration of proper knee clearance with other accessibility features creates a cohesive and inclusive environment that accommodates diverse needs:
ADA regulations and guidelines evolve to address emerging accessibility needs and technological advancements. Design professionals must stay informed about updates to ADA standards through regular consultation of official resources, participation in industry workshops, and engagement with accessibility experts. Maintaining current knowledge of ADA requirements ensures compliance and fosters inclusive design practices:
| Method | Description | Frequency |
|---|---|---|
| Official Resources | Review ADA.gov and Department of Justice publications | Quarterly |
| Industry Workshops | Attend accessibility-focused seminars and conferences | Annually |
| Expert Consultations | Engage with certified accessibility specialists | As needed |
| Newsletter Subscriptions | Sign up for updates from recognized accessibility organizations | Monthly |
Mastering ADA knee clearance standards is crucial for creating inclusive environments that accommodate individuals with diverse mobility needs. These standards encompass specific dimensions for height, width, and depth, ensuring comfortable access to various fixtures and work surfaces for wheelchair users. By implementing these guidelines, designers and architects not only comply with legal requirements but also foster equality and independence for all patrons. Staying informed about evolving ADA regulations and integrating knee clearance standards into a holistic approach to accessibility design ensures that spaces remain functional, welcoming, and compliant for years to come.



As a business owner, you have a responsibility to ensure that your business complies with the Americans with Disabilities Act(ADA). Not only is it a

When making renovations, there are many things you need to consider, from the structure to the aesthetics of the building. However, one major aspect that