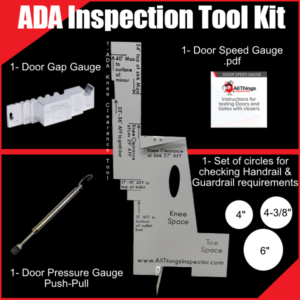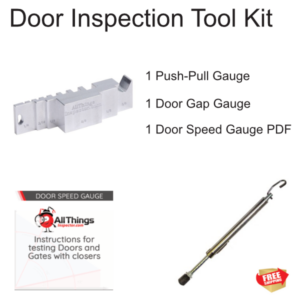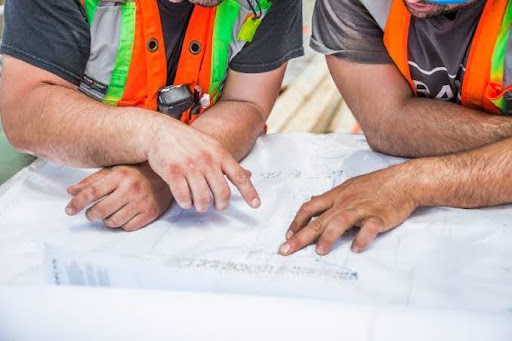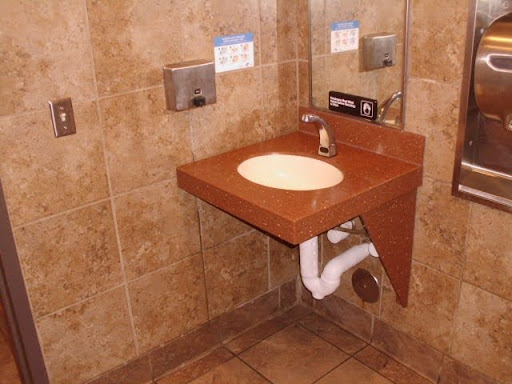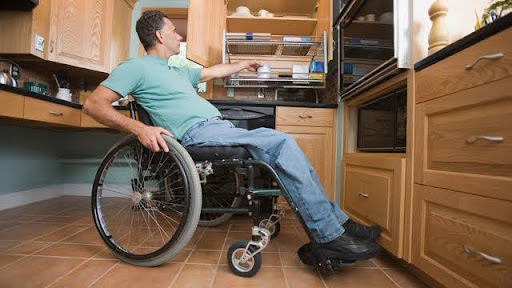Building an ADA-compliant bathroom can be challenging due to the many requirements needed to make it accessible to people with disabilities. Some basic requirements must be met before a bathroom can be considered fully ADA-compliant.
In this article, you’ll learn everything you need to know about ensuring proper clearance for an ADA bathroom and an ADA bathroom door. Continue reading to learn more:
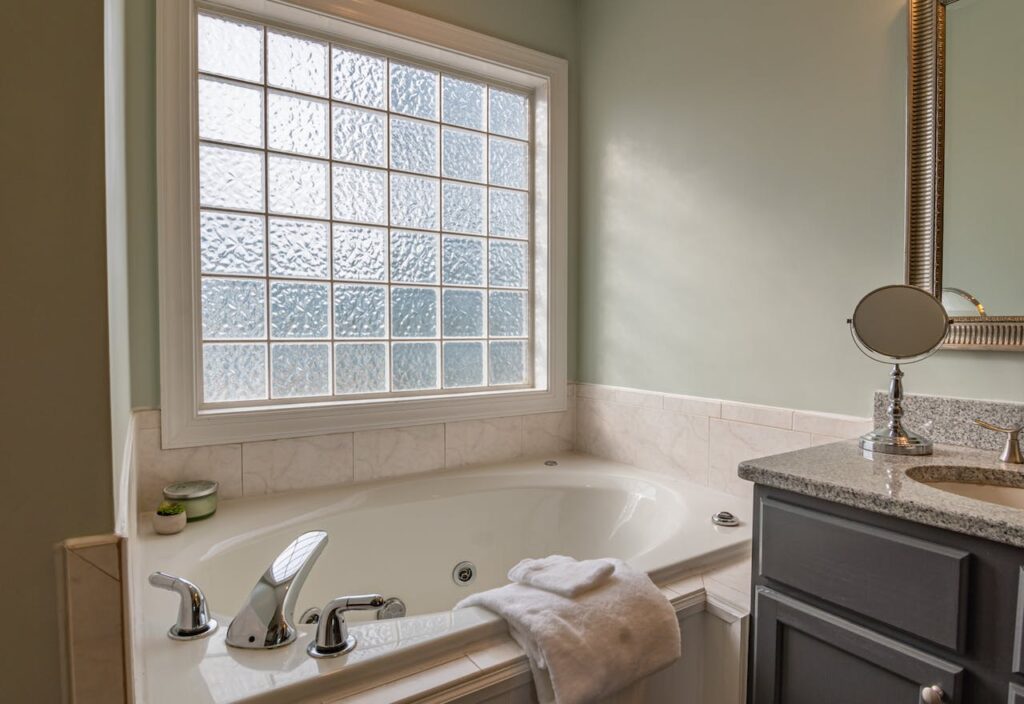
How To Make Your Restrooms ADA Compliant
Below are some of the most important areas that would require additional consideration to ensure your bathroom meets up with ADA regulations.
ADA Bathroom Layout
The following layout details were made to ensure customers using a standard 30” × 48” wheelchair can have easy access.
- Signage:
The signage on the doors should indicate to customers whether the restroom is handicap accessible.
- Maneuvering space
Customers with disabilities should be able to move easily around the toilet. There should be clearance around the toilets, under the sinks, and the bathroom stall for users in wheelchairs.
- Mounting Heights
People with disabilities shouldn’t have to stress to access the toilet accessories such as dispensers and dryers. This means that the operable parts shouldn’t be installed at higher than 48” above the finished floor and no lower than 15”.
- Equipment Accessibility
All pieces of equipment installed in a handicapped bathroom stall should be designed to allow for easy accessibility. Users should be able to access these devices in a forward or parallel approach for both left and right-hand access.
- Large Bathroom Layouts
In a larger bathroom stall, extra precautions should be taken to prevent any possible challenge for people with disabilities.
- Passageways
Entrances and exits shouldn’t be congested instead of should allow for traffic in both directions. The passageways should be designed such that there are no aisles or bumps that could hinder people in wheelchairs; there should be at least a turning and space of 67” between doors and stalls. The passageways leading into the restroom should not be 48” wide.
- Accessories
There should be a clearing of at least 30” x 48” in front of accessories so that users can access them easily. These accessories should be installed deeply into the walls to avoid collision with users.
- Handicap Stalls
There should be at least one 60” x 60” handicap stall in a larger bathroom. A wide ambulatory accessible stall that is 35”-37” wide should be available, especially in bathrooms where there are more than 6 stalls.
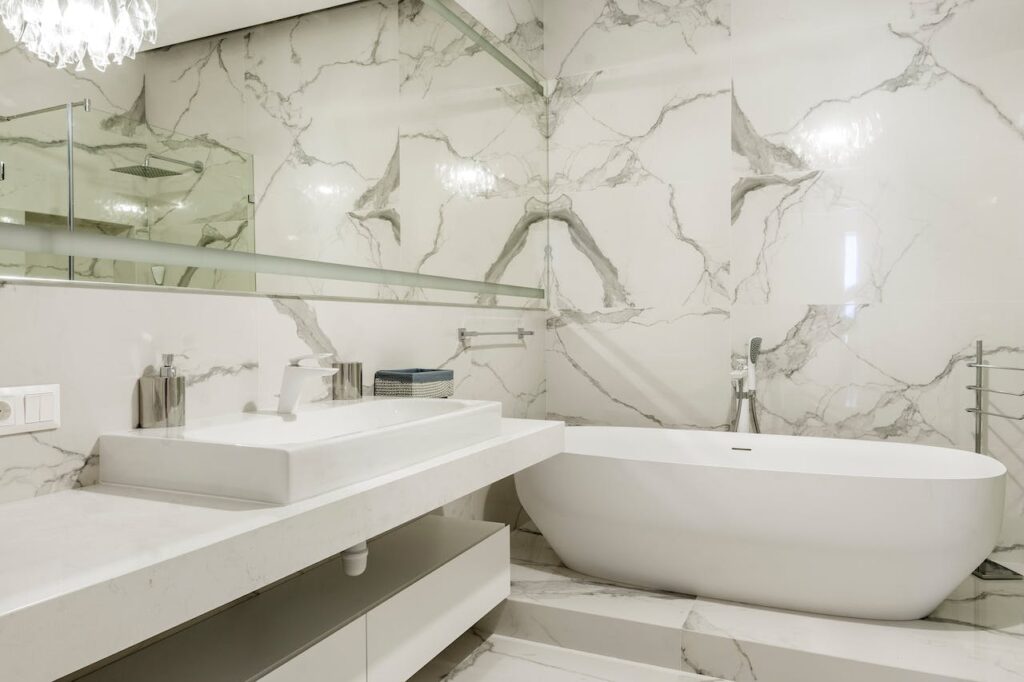
- Doors
ADA bathroom Doors should be designed to swing outwards at a width of at least 36”; this is to ensure that users in wheelchairs and with disabilities have easy access to the bathroom.
Door handles and latches should also be installed at an appropriate height. It can be installed between 34”-48” inches above the finished floor.
Also, the handles and latches should be easy to operate with one hand without twisting, tightly grasping, and pinching before they can be opened. Lastly, the doors shouldn’t require more than 5 pounds of force to be opened or closed. These ada restroom door requirements should be met without exceptions.
Conclusion
Building an ADA bathroom requires skills and expertise. The bathroom must be built so that it meets all the ADA requirements without errors. To achieve this, you need to work with a professional contractor.
At All Things Inspector, we build ADA-compliant bathrooms and install ADA bathroom doors for our clients to ensure that people with disabilities or in wheelchairs can have easy accessibility.
Contact us today to learn more about our services!

