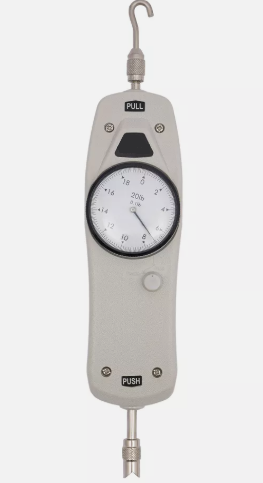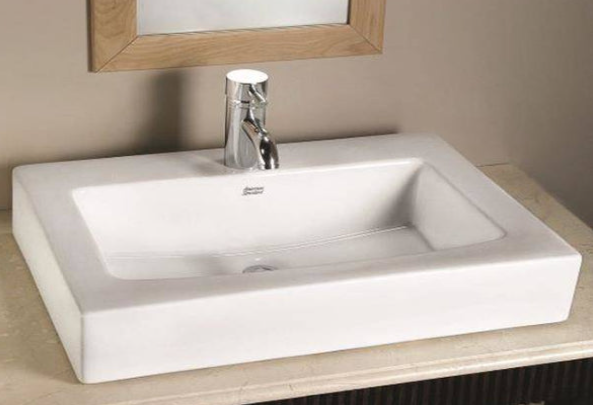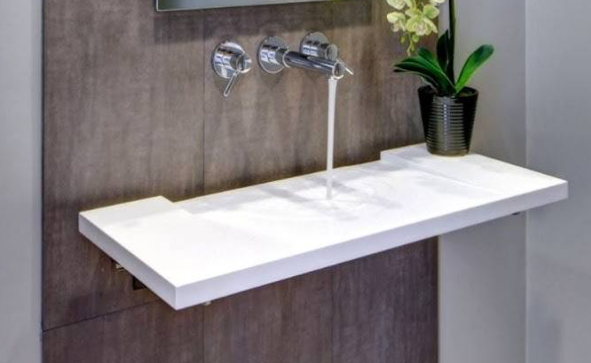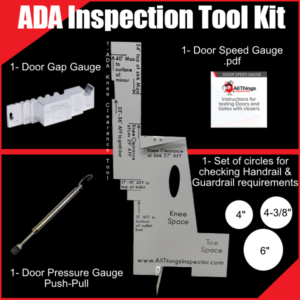
As a business owner, you want to do everything possible to ensure your customer’s needs are met and this includes building an accessible bathroom. For both public and private spaces, complying with the Americans with Disabilities Act (ADA) standards is a way of ensuring accessibility for everyone including those with disabilities. One major aspect of complying with ADA requirements is the ADA sink clearance.
This article will explain more about ADA sink clearance.
Continue reading to learn more:

ADA sink clearance standards are designed so that wheelchair users or those with disabilities can easily access sinks in the bathroom or toilet. They specify the dimensions and measurements necessary to accommodate those with disabilities. Whether you’re renovating a bathroom or you’re building a new one, understanding these standards is necessary for ADA compliance.
The ADA have detailed guidelines for installing a sink, focusing on knee and toe clearance, height and accessibility. Below are a few points to keep in mind.
Before you begin sink installation in your business or private property, review ADA guidelines carefully and consult with an ADA expert. This can save you from costly renovations later.
There are ADA-compliant sinks and faucets available in the market. Look for products that are labelled as meeting ADA standards to make your search easier.
Use an ADA tape measure to confirm that all dimensions, height, clearance and floor space align with ADA requirements.

Meeting ADA sink clearance standards ensures you follow ADA regulations, it also makes your space welcoming and accessible to everyone, including those with disabilities. If you have a public business, it opens your business to a wider audience. In private spaces, it can make life easier for family members or guests with mobility challenges.
Ensuring your bathroom meets ADA sink clearance standards allows you to create an environment that fosters unity, dignity and independence for everyone who uses it.



Measuring door pressure is acting in compliance with building regulations, like the Americans with Disabilities Act (ADA). It’s an important step in ensuring accessibility, safety

When talking about building safety, the first things that come to mind are fire alarms, emergency exits and security systems. Meanwhile, the one tool that
As a business owner, you want to do everything possible to ensure your customer’s needs are met and this includes building an accessible bathroom. For both public and private spaces, complying with the Americans with Disabilities Act (ADA) standards is a way of ensuring accessibility for everyone including those with disabilities. One major aspect of complying with ADA requirements is the ADA sink clearance.
This article will explain more about ADA sink clearance.
Continue reading to learn more:

ADA sink clearance standards are designed so that wheelchair users or those with disabilities can easily access sinks in the bathroom or toilet. They specify the dimensions and measurements necessary to accommodate those with disabilities. Whether you’re renovating a bathroom or you’re building a new one, understanding these standards is necessary for ADA compliance.
The ADA have detailed guidelines for installing a sink, focusing on knee and toe clearance, height and accessibility. Below are a few points to keep in mind.
Before you begin sink installation in your business or private property, review ADA guidelines carefully and consult with an ADA expert. This can save you from costly renovations later.
There are ADA-compliant sinks and faucets available in the market. Look for products that are labelled as meeting ADA standards to make your search easier.
Use an ADA tape measure to confirm that all dimensions, height, clearance and floor space align with ADA requirements.

Meeting ADA sink clearance standards ensures you follow ADA regulations, it also makes your space welcoming and accessible to everyone, including those with disabilities. If you have a public business, it opens your business to a wider audience. In private spaces, it can make life easier for family members or guests with mobility challenges.
Ensuring your bathroom meets ADA sink clearance standards allows you to create an environment that fosters unity, dignity and independence for everyone who uses it.