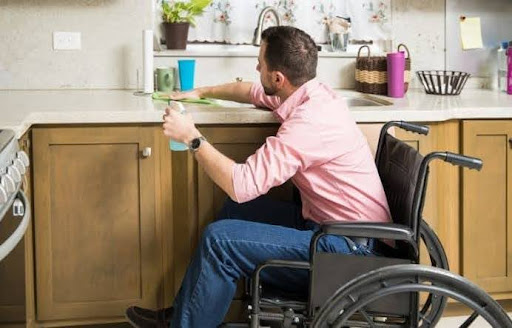

Ensuring ADA compliance in offices is necessary to promote an inclusive working environment that accommodates everyone’s needs. ADA compliance means adhering to the ADA requirements that companies must follow, including sink clearance requirements in office restrooms and kitchens. This is necessary to guarantee the safety and accessibility of employers with mobility issues.
This article will discuss more on ADA clearance requirements and the importance of compliance. Continue reading to learn more.
The ADA has guidelines that companies can follow when designing and building a public space. Sink clearance is a major aspect of ADA that ensures that people using wheelchairs or other mobility devices can access sinks comfortably.
ADA sink clearance in kitchen areas according to the ADA must meet certain height and clearance measurements. These include:
The sink’s top should be 34 inches above the floor so that people using wheelchairs can reach and use the sink without difficulty.
There must be enough space under the sink to accommodate a wheelchair. The clearance measurement should be at least 27 inches wide and 11 to 25 inches deep. This ensures that a person in a wheelchair can move closer to the sink for easy access.
The space beneath the sink should ensure toe clearance of at least 9 inches in height. This allows people to move their legs and feet underneath the sink easily whenever they access it.
The ADA requires a clear floor space of at least 30 inches by 48 inches in front of the sink. There should be no obstacles or obstructions so that people in wheelchairs or mobility aids can approach the sink without restrictions.
Ensuring that sinks in the office restrooms and break rooms comply with the ADA clearance requirement means creating an accommodating environment for everyone.
By complying with ADA clearance in the office, you’re ensuring that employees, visitors and clients with mobility issues can feel comfortable and respected in your workplace. A well-designed and accessible office boosts the morale and confidence of everyone, including those with physical disabilities.
Also, when you comply with ADA guidelines in your workplace, you’re protected from the legal consequences of non-compliance. However, non-compliance can lead to lawsuits and fines.

ADA sink clearance in offices is an important part of creating an accessible and accommodating environment for everyone. Your employees with mobility issues or are wheelchair users can move around independently and take care of tasks on their own. Complying with ADA requirements for sink clearance in the office reflects your values as a company that is interested in the overall well-being of its employees, visitors and clients.

As a business owner, you have a responsibility to ensure that your business complies with the Americans with Disabilities Act(ADA). Not only is it a

When making renovations, there are many things you need to consider, from the structure to the aesthetics of the building. However, one major aspect that

Ensuring ADA compliance in offices is necessary to promote an inclusive working environment that accommodates everyone’s needs. ADA compliance means adhering to the ADA requirements that companies must follow, including sink clearance requirements in office restrooms and kitchens. This is necessary to guarantee the safety and accessibility of employers with mobility issues.
This article will discuss more on ADA clearance requirements and the importance of compliance. Continue reading to learn more.
The ADA has guidelines that companies can follow when designing and building a public space. Sink clearance is a major aspect of ADA that ensures that people using wheelchairs or other mobility devices can access sinks comfortably.
ADA sink clearance in kitchen areas according to the ADA must meet certain height and clearance measurements. These include:
The sink’s top should be 34 inches above the floor so that people using wheelchairs can reach and use the sink without difficulty.
There must be enough space under the sink to accommodate a wheelchair. The clearance measurement should be at least 27 inches wide and 11 to 25 inches deep. This ensures that a person in a wheelchair can move closer to the sink for easy access.
The space beneath the sink should ensure toe clearance of at least 9 inches in height. This allows people to move their legs and feet underneath the sink easily whenever they access it.
The ADA requires a clear floor space of at least 30 inches by 48 inches in front of the sink. There should be no obstacles or obstructions so that people in wheelchairs or mobility aids can approach the sink without restrictions.
Ensuring that sinks in the office restrooms and break rooms comply with the ADA clearance requirement means creating an accommodating environment for everyone.
By complying with ADA clearance in the office, you’re ensuring that employees, visitors and clients with mobility issues can feel comfortable and respected in your workplace. A well-designed and accessible office boosts the morale and confidence of everyone, including those with physical disabilities.
Also, when you comply with ADA guidelines in your workplace, you’re protected from the legal consequences of non-compliance. However, non-compliance can lead to lawsuits and fines.

ADA sink clearance in offices is an important part of creating an accessible and accommodating environment for everyone. Your employees with mobility issues or are wheelchair users can move around independently and take care of tasks on their own. Complying with ADA requirements for sink clearance in the office reflects your values as a company that is interested in the overall well-being of its employees, visitors and clients.