No products in the cart.
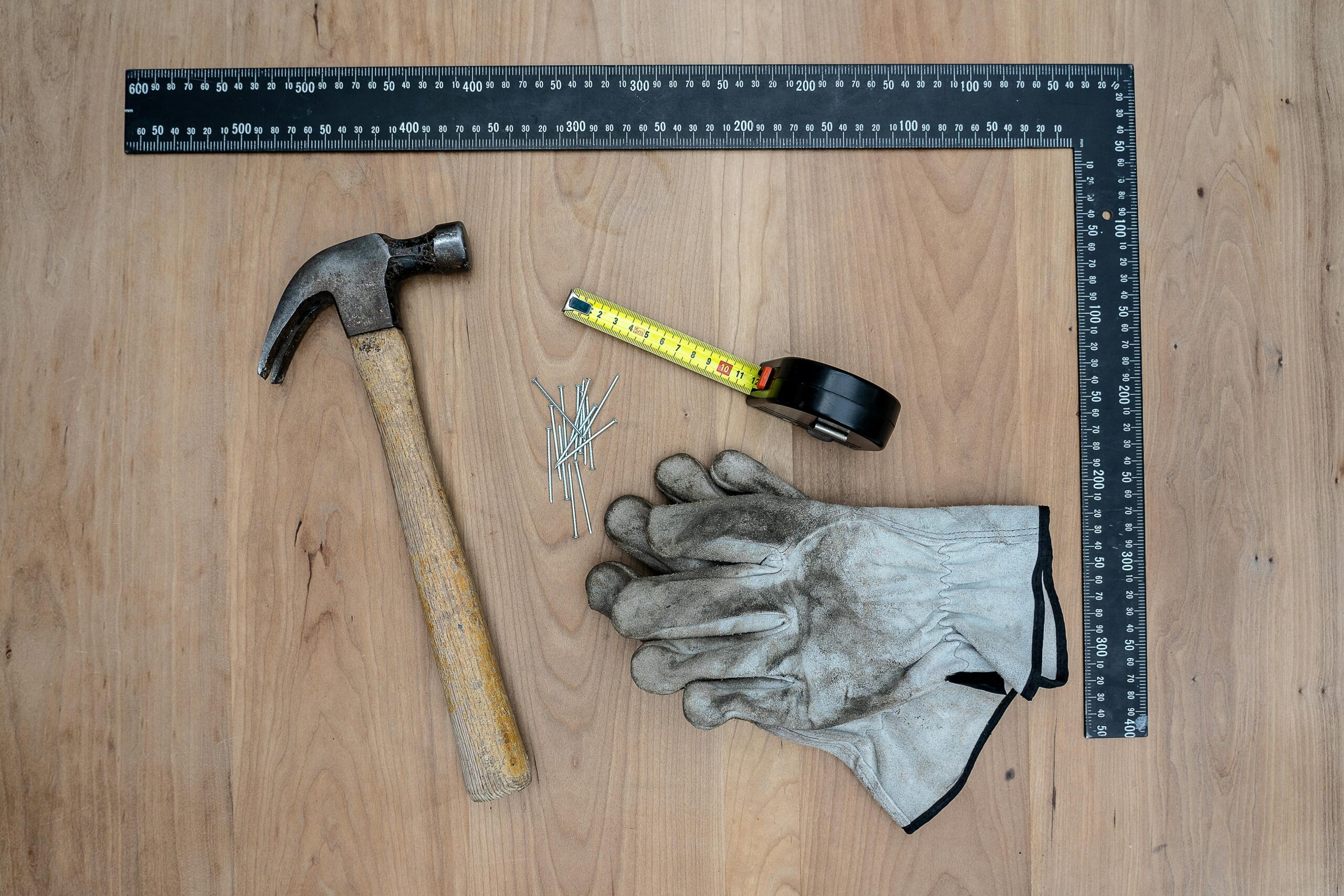
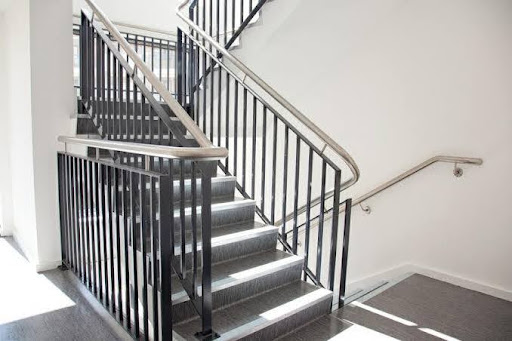
You might find it surprising that building a staircase requires following ADA rules and regulations. Indeed, the ADA focuses mainly on those with disabilities, however, its guidelines for staircases benefit everyone by ensuring safety. This article will explain the key factors and guidelines to implement when building an ADA-compliant staircase. Continue reading to learn more:
The tread, or the horizontal part of the stair where you place your feet, should be a minimum of 11 inches deep. This allows for sufficient space for you to step comfortably.
The riser which is the vertical part between each tread should not be more than 7 inches. Consistent riser heights help prevent falls and allow you to maintain a smooth climb and descend easily.
This is the edge of the tread; it should be smoothened into a round shape to reduce the risk of falls. The nosing projection should not be more than 1.5 inches so that it doesn’t become an obstacle instead.
Handrails should be installed on both sides of the staircase and it should be at a height between 34 and 38 inches above the stair nosings. This measurement can be achieved with the use of an ADA tape measure. With this height, users can use the rail for support and stability while climbing the stairs.
Also, the handrails should be installed to reach the end of the stairs. For safety, it should be extended at least 12 inches beyond the top and bottom steps. Additionally, the handrails should have a diameter between 1.25 and 2 inches, so that they can be grasped easily. The space between the handrail and the wall should be at least 1.5 inches to allow a more secure grip.
The width of an ADA-compliant staircase should be around 36 inches. This allows for enough space so that two or three people can walk side by side on the stairs. It also allows for people with disabilities to be assisted while using the stairs without inconvenience.
To enable individuals with visual impairment to use the stairs successfully, stair treads should have a contrasting colour or texture from the risers. Also, there should be sufficient illumination on the staircase, with a minimum illumination of 108 lux. There should be proper lighting to reduce shadows and improve visibility.
Building an ADA-compliant staircase is not only beneficial to people with disabilities. Everyone would benefit from a well-constructed staircase as there will be no risk of falls, collapse or accident. Even people with physical disabilities will be able to access and use the staircase safely; this helps in promoting an inclusive environment where everyone has equal access.
Non-compliance doesn’t just have legal consequences, it could also result in accidents. This accident will not only affect individuals with mobility issues, but it will affect others too.
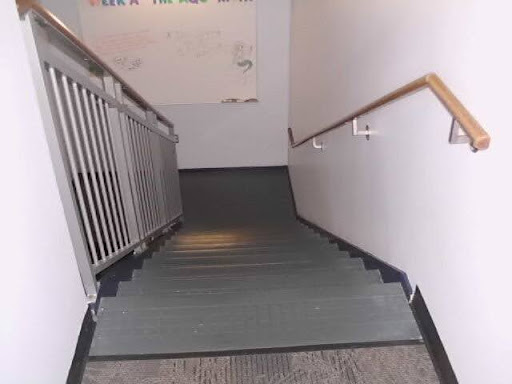
Creating an ADA-compliant staircase involves paying careful attention to details like the tread and riser dimensions. Also, following the ADA guidelines ensures that the staircase is safe for use by everyone.
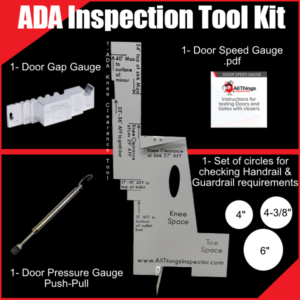


When it comes to ADA (Americans with Disabilities Act) compliance, you have two options as a business owner: either hire a certified ADA inspector or
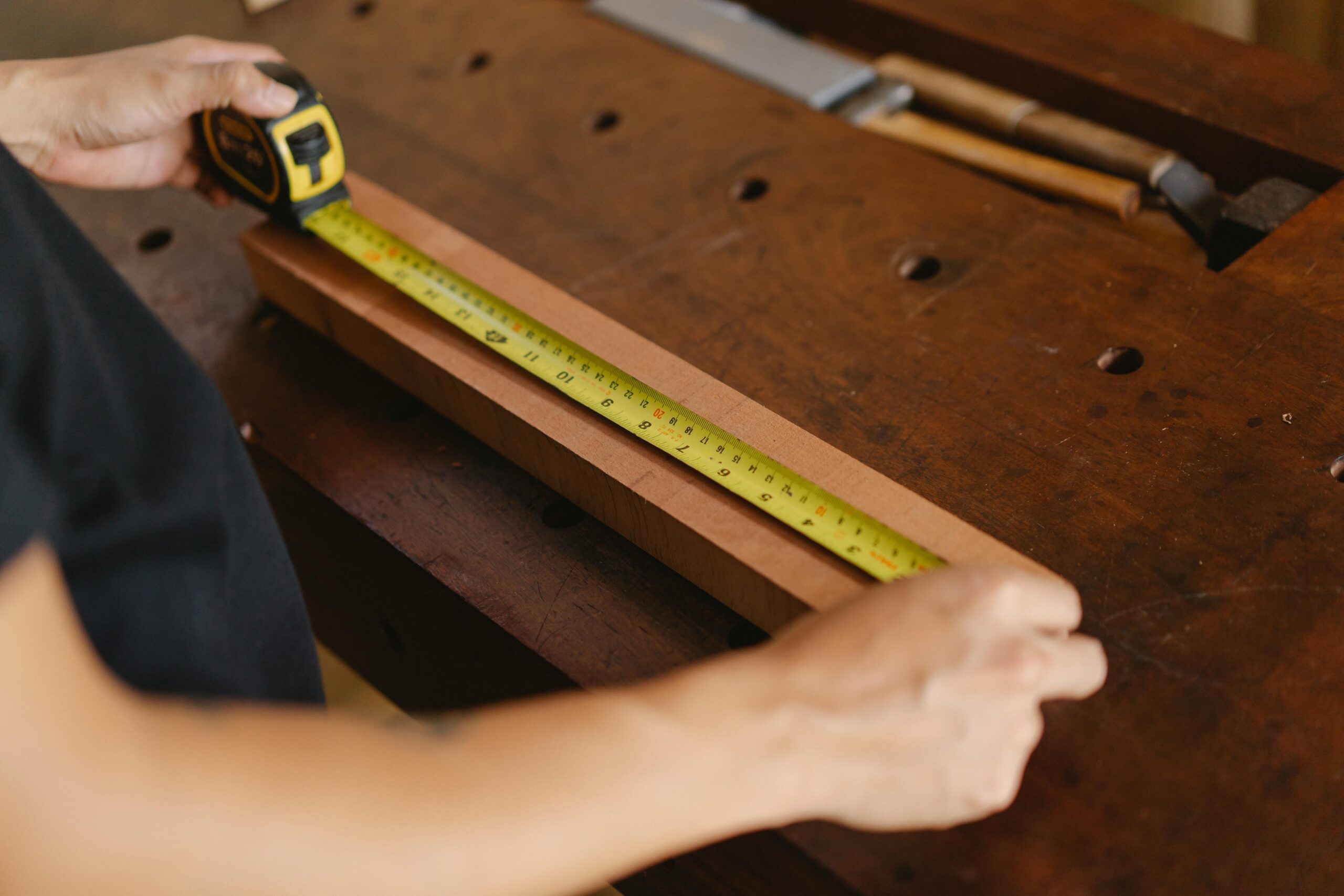
It’s possible to mistake a standard tape measure for an ADA tape measure because they look almost identical. After all, both are used for measuring