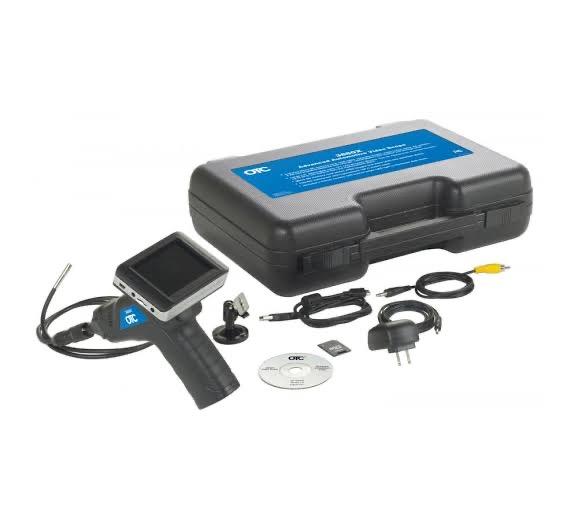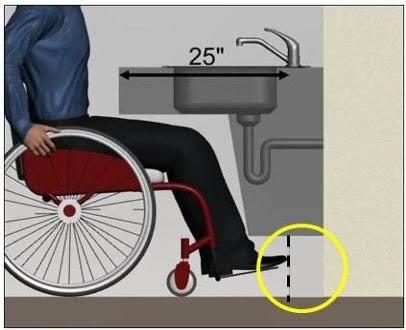
When building a property or asset, it’s best to follow the guidelines laid out by the ADA Standards for Accessible Design. One particular section to consider for ADA compliance is adherence to adequate knee and toe clearance.
According to their criteria, it’s essential to provide enough space for disabled individuals to turn and maneuver with ease. When approaching an element from the front, the disabled person should be able to have space for their toes not to get hit and for their knees to fit comfortably. These considerations are necessary when building or installing things like counters, dining tables, sinks, and drinking fountains.
If you want to make sure that a property is compliant with ADA knee and toe clearance standards, there are a few things you should know to check for.
This is, of course, referring to vertical clearance. When approaching an element, there should be enough space for the knees to comfortably move in. Space under any element needs to be at least nine inches and can even increase up to twenty-seven inches at a vertical high. It must be enough to allow a closer approach without hindering reach.
Again, the individual should still be able to reach operable fixtures and any necessary items. So, you need to check how far the obstructed reach is. To enable people to comfortably operate within such elements, obstructed reach is not supposed to go beyond twenty-five inches at most. This, of course, refers to the depth of the space.
You also don’t want too much toe clearance in terms of depth. After all, the purpose of building within ADA standards is to enable closer interaction toward elements without sacrificing functionality. The impact of this is most seen on wheelchair users that need to be up close to use facilities. Think eating arrangements and sink usage, among other things.
You also have to make considerations that take motion into account. Is it easy to clear if a wheelchair user needs to dial back or move to the side? This is just one of the questions to consider.
Toe clearance is actually supposed to be no less than thirty inches wide. Because of the overlap, knee and toe clearance have similar requirements.
It’s also a good idea to check the placement of elements that need to be ADA-compliant. Even if you build the proportions and dimensions right, it may still end up not being accessible, depending on where it is. For example, an outdoor sink with good toe and knee clearance may still fail to serve disabled individuals because it is on soft terrain too hard for wheelchairs to get through.
It’s imperative that property owners have an ADA-compliant survey performed. It may be wise to reach out to ADA inspectors. This way, you’ll be able to ensure that the property remains inclusive and up to code.
Make sure you have the best tools and knowledge to check for ADA compliance. All Things Inspector has all the tools and resources needed to inspect clearances, Door Gauges, ADA knee clearance and more. Check out our templates today and get all things inspector for a decent rate.

Certain tools must be in an ADA inspection tool kit without fail. These tools are essential in carrying out an ADA inspection. They include a

The Americans with Disability Act (ADA) is a federal law that is against discrimination against individuals with disabilities. This law is designed to ensure equal
