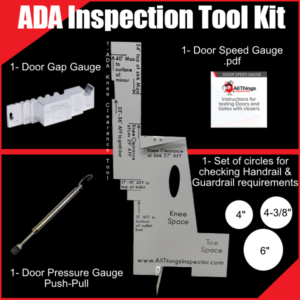
Designing and constructing buildings and other structures require great precision, care, and understanding of design and spatial awareness.
Now, design aesthetics may vary, and building heights and widths may change to accommodate people’s needs. However, one aspect of design and construction rarely ever changes—building codes.
To start, governments set building codes to maintain uniformity. These codes function to ensure accessibility and the safety, health, and overall wellbeing of every individual who visits or uses a building or facility.
You should note that building codes are enforced on a local level, so you can expect them to vary by state. Also, building codes typically work hand-in-hand with the Americans with Disabilities Act (ADA), so you’ll likely run into codes that address accessibility in buildings.
Today, we’ll look at the building features regulated by building codes and ADA compliance requirements in California.
The most significant safety risk associated with buildings and structures is the potential for people to fall. Building codes in California are a bit more strict with staircases, handrails, and ramps.
Every staircase and ramp must have handrails on both sides, and ramps need to have a minimum width of 36 inches. Additionally, each staircase and ramp should have a landing where it meets a different floor, and the height of the landing must allow occupants to walk off the structure when they reach it.
For buildings with multiple stories, ADA compliance requirements state that those with four or more levels need an elevator in a public room. However, healthcare facilities, public transit stations, and shopping centers must have easily accessible elevators even if they only have two levels.
Building codes lay out some ADA compliance requirements to ensure that toilet and bathing facilities are accessible. Specifically, every toilet facility (and similarly structured facility) must have a lavatory, washbasin, and a tub or shower.
ADA compliance also requires that all toilet facilities have at least one ambulatory-accessible toilet, designed to let a person in a wheelchair use the facility. Aside from being wheelchair-accessible, all toilet facilities must be private enough to ensure privacy.
In addition, building codes dictate a minimum number of toilets per traffic flow. For example, they require at least one toilet facility per floor in every commercial building.
Building codes dictate the measures various owners and operators of the building must take to keep occupants safe in the event of a fire, explosion, or other catastrophes.
For example, buildings must have emergency lighting and exits that are safe, easy to use, and prominent. Similarly, mandatory fire extinguishers should be near exit paths and have visible and well-documented monthly inspections.
ADA compliance considerations are also addressed to ensure that occupants with limited mobility can safely exit the building during emergencies.
This list of building features regulated by building codes and ADA is far from exhaustive. However, it should give you a good idea of what building codes address and what they mean for your building or structure.
Of course, if you’re in the market for a new building, you should keep these building codes in mind when choosing your design plans. Also, if you’re looking to remodel, you should make sure your building’s design and construction are up to code.
All Things Inspector is the one-stop building code and ADA compliance resource. We feature various information guides and carry several inspection tools that allow you to easily check if your building meets the set standards. If you need these tools, you should check out our store and shop today.



Measuring door pressure is acting in compliance with building regulations, like the Americans with Disabilities Act (ADA). It’s an important step in ensuring accessibility, safety

When talking about building safety, the first things that come to mind are fire alarms, emergency exits and security systems. Meanwhile, the one tool that