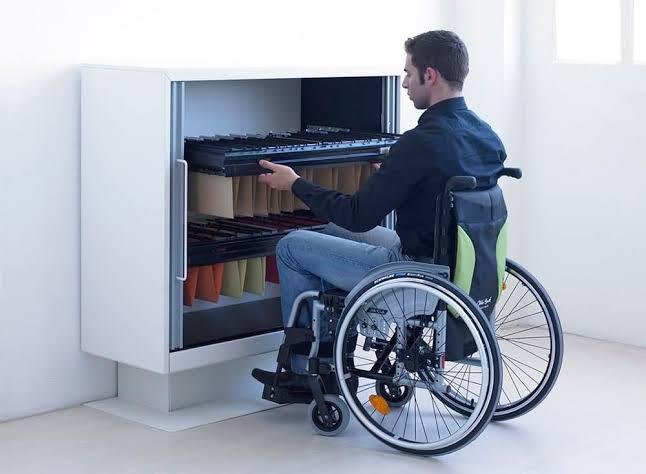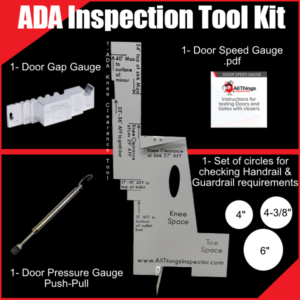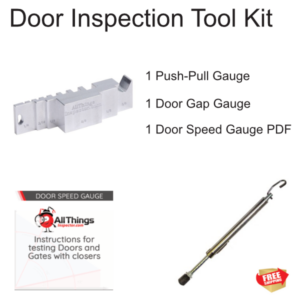
The Americans with Disabilities Act (ADA) has a set of rules and regulations that ensures that individuals with disabilities can access public spaces. One major aspect of these guidelines is knee clearance which ensures that people using wheelchairs have enough space to move around. Knee clearance can vary based on the industry, however, they have only one aim which is to ensure accessibility for wheelchair users. This article will explain more about ADA knee clearance and discuss ADA knee clearance for specific industries. Continue reading to learn more:

Knee clearance is the space under a surface such as a desk or sink, that allows for the knees of a person in a wheelchair to fit comfortably. According to the ADA, the minimum knee clearance should be 27 inches high, 30 inches wide, and 19 inches deep. These measurements are necessary to create spaces that allow wheelchair users to move freely without restrictions.
The standard template for ADA Knee Clearance can apply to different industries. Here’s what the template includes:
Measurement Specifications
Material & Construction
Installation Guidelines
Regular Inspections
Inspections must be done by an inspector with a ADA inspector certification.
In settings such as hospitals and clinics, knee clearance is very important in places like reception desks, examination tables and toilets. These spaces are needed to allow wheelchair users to perform some tasks on their own. Also, medical equipment should be positioned such that it isn’t causing any obstruction.
Hospitality Industry
If you own a hotel, restaurant or cafe, you must ensure that the dining tables, check-in countered and restrooms comply with ADA knee clearance requirements.
In dining areas, at least 5% of seating (or at least one table) should be accessible. There must be knee and toe clearance as well as a clear area for these tables.
Office and Commercial Spaces
Office buildings, workstations and conference rooms should ensure ADA knee clearance in the desks and pathways so that wheelchair users can move around freely without any obstructions. Employee break rooms and kitchens should also have accessible sinks and countertops.

Ensuring ADA knee clearance in your specific industry is essential for creating an accessible environment for wheelchair users. By using an ADA knee clearance template, you can ensure your business is compliant with the ADA rules and regulations. Industry-specific considerations ensure you use the standard knee clearance templates according to your unique needs. This helps to create an inclusive environment for everyone. Also, carrying out regular inspections ensures you’re maintaining the standards and showing a commitment towards ADA compliance and accessibility.



As a business owner, you have a responsibility to ensure that your business complies with the Americans with Disabilities Act(ADA). Not only is it a

When making renovations, there are many things you need to consider, from the structure to the aesthetics of the building. However, one major aspect that
The Americans with Disabilities Act (ADA) has a set of rules and regulations that ensures that individuals with disabilities can access public spaces. One major aspect of these guidelines is knee clearance which ensures that people using wheelchairs have enough space to move around. Knee clearance can vary based on the industry, however, they have only one aim which is to ensure accessibility for wheelchair users. This article will explain more about ADA knee clearance and discuss ADA knee clearance for specific industries. Continue reading to learn more:

Knee clearance is the space under a surface such as a desk or sink, that allows for the knees of a person in a wheelchair to fit comfortably. According to the ADA, the minimum knee clearance should be 27 inches high, 30 inches wide, and 19 inches deep. These measurements are necessary to create spaces that allow wheelchair users to move freely without restrictions.
The standard template for ADA Knee Clearance can apply to different industries. Here’s what the template includes:
Measurement Specifications
Material & Construction
Installation Guidelines
Regular Inspections
Inspections must be done by an inspector with a ADA inspector certification.
In settings such as hospitals and clinics, knee clearance is very important in places like reception desks, examination tables and toilets. These spaces are needed to allow wheelchair users to perform some tasks on their own. Also, medical equipment should be positioned such that it isn’t causing any obstruction.
Hospitality Industry
If you own a hotel, restaurant or cafe, you must ensure that the dining tables, check-in countered and restrooms comply with ADA knee clearance requirements.
In dining areas, at least 5% of seating (or at least one table) should be accessible. There must be knee and toe clearance as well as a clear area for these tables.
Office and Commercial Spaces
Office buildings, workstations and conference rooms should ensure ADA knee clearance in the desks and pathways so that wheelchair users can move around freely without any obstructions. Employee break rooms and kitchens should also have accessible sinks and countertops.

Ensuring ADA knee clearance in your specific industry is essential for creating an accessible environment for wheelchair users. By using an ADA knee clearance template, you can ensure your business is compliant with the ADA rules and regulations. Industry-specific considerations ensure you use the standard knee clearance templates according to your unique needs. This helps to create an inclusive environment for everyone. Also, carrying out regular inspections ensures you’re maintaining the standards and showing a commitment towards ADA compliance and accessibility.