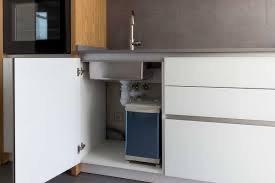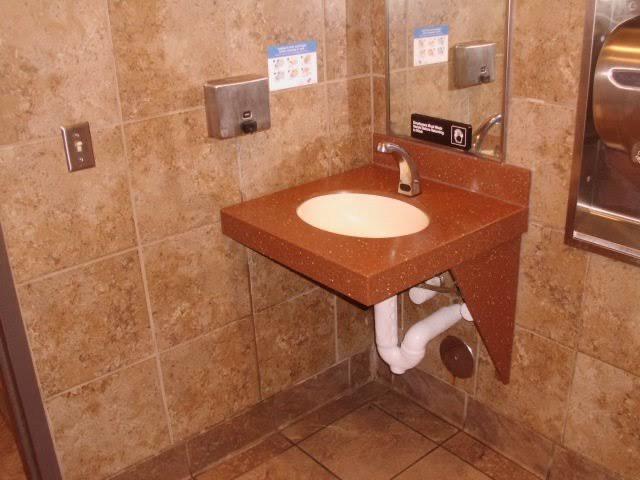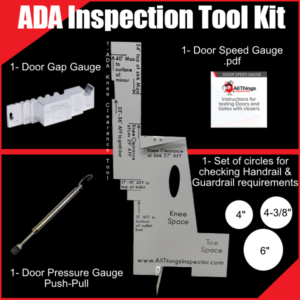
To be ADA compliant means to comply with all of the ADA rules and regulations, even in places that seem less important. The ADA guidelines also cover access to sinks and lavatories which are used for handwashing in toilet and bathing facilities.
In a public bathroom, at least one lavatory (if there are several) must be made accessible and must be located outside a toilet compartment. This provision applies to sinks in kitchens, kitchenettes, or break rooms. This article will go further to explain ADA sink clearance and ADA knee clearance for lavatories. Continue reading to learn more:

For a lavatory, the least form of knee clearance is to reduce the pieces of equipment or remove obstructions for a minimum of 8 inches (205 mm) extending from the front side of the lavatory back toward the wall. This knee clearance mustn’t exceed 29 inches (735 mm) high at the front of the lavatory and not more than 27 inches (685 mm) high at a point 8 inches (205 mm) back.
Additionally, a minimum 9-inch (230 mm) high toe clearance must be provided starting from the front of the wall to a distance no more than 6 inches (150 mm). There mustn’t be any equipment or obstructions in the toe clearance space. The maximum height of the lavatory is 34 inches (865 mm).
Also, a wall-mounted mirror must be installed at a height of no more than 40 inches (1015 mm) above the floor. A clear floor space 30 in by 48 in (760 mm by 1220 mm) shall be provided in front of a lavatory to improve the forward approach. Such clear floor space shall overlap an accessible route and will extend a maximum of 19 in (485 mm) beneath the lavatory.
Specifications based on children’s dimensions may be followed when installing lavatories or sinks designed mainly for use by children ages 12 and younger. Designed as exceptions, these provisions are optional and serve as alternatives to adult-specific designs.
ADA standards do not require building elements including sinks and lavatories to be constructed or designed for use mainly by children. It is left to other building requirements or regulations, good practice, and other factors to determine how to install lavatories for children. However, there’s an exception for two age groups including children aged 6 to 12 and children 5 years and younger.
Children aged 5 and younger can use separate toilets or sinks designed specifically for them. The standard height of regular fixture height is too low for them to accommodate a forward approach.
A 5-year-old child using a wheelchair is positioned for a parallel approach to a sink at the counter with base cabinetry.
A parallel approach is permitted at sinks and lavatories for children 5 and younger.
A forward approach is required at lavatories and sinks primarily used by children 6 through 12. However, a lower knee clearance (24″ minimum) is permitted if the rim or counter surface is no higher than 31″ above the finish floor or ground.

These days, accessibility isn’t something you can afford to overlook when working on facilities that are open to the public. So, you need to work with a reliable ADA contractor like us at All Things Inspector. We make sure to apply ADA-compliant design principles to the best of our abilities.
Contact us today to learn more about our services!



As a business owner, you have a responsibility to ensure that your business complies with the Americans with Disabilities Act(ADA). Not only is it a

When making renovations, there are many things you need to consider, from the structure to the aesthetics of the building. However, one major aspect that