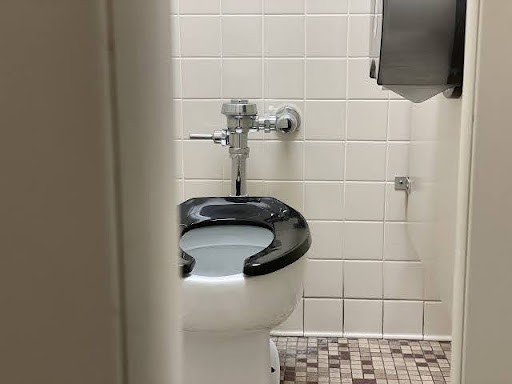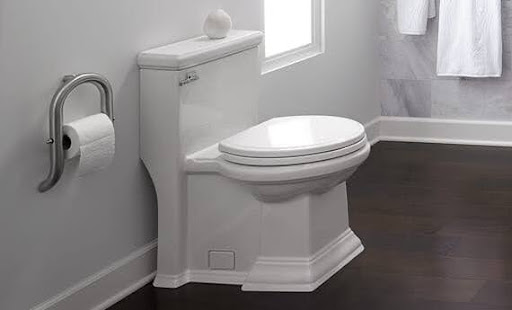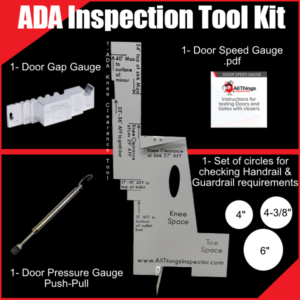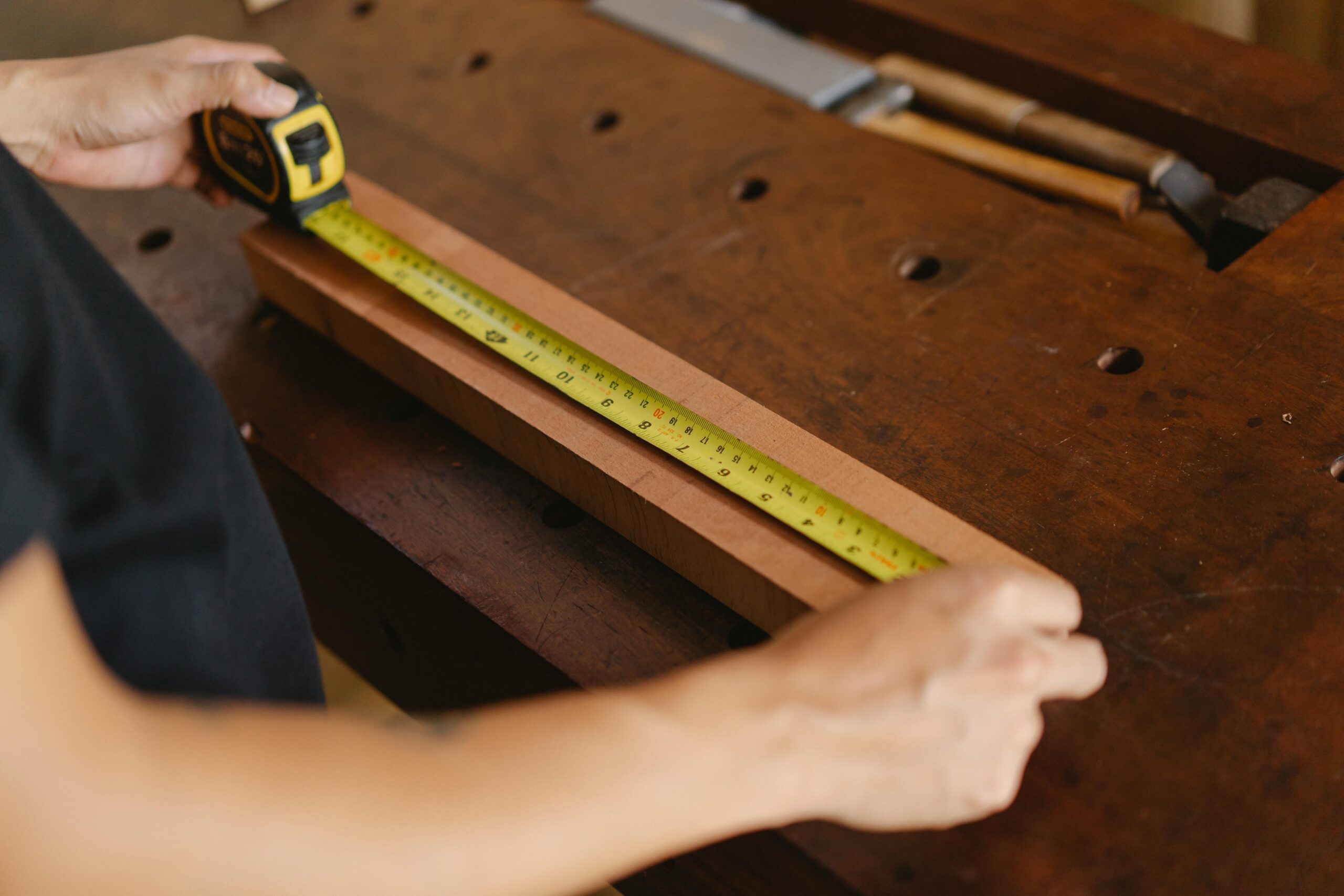No products in the cart.


The Americans with Disabilities Act is one of the major requirements for a building. If you’re working on a new project, maybe a school, restaurant or workplace, you must ensure that your building meets all ADA requirements. This ensures that your building is accessible to everyone, including those with disabilities. This article will focus on ADA compliance in restrooms and the benefits of easy accessibility. Continue reading to learn more:
The ADA law was established to ensure everyone has equal access and opportunity in any gathering. A building with an ADA-compliant restroom provides independence and ease to people with disabilities. This means they can use the restroom comfortably without assistance from anyone. When building an ADA-compliant restroom, there are some key factors to consider. This includes:
The restroom must have enough space to allow a wheelchair to navigate comfortably. According to the ADA guidelines, the restroom should have at least 60 inches of turning space for a wheelchair. The layout should include doorways that are at least 32 inches wide and passages that are wide enough to accommodate people with mobility aids.
The toilets in an ADA-compliant restroom should be at a height of 17-19 inches from the floor to the top of the seat. This height makes it easy to transfer a wheelchair user to the toilet seat. Also, grab bars must be installed on the side and rear walls of the toilet stall to provide support for people with mobility problems.
The sinks should be installed at a height that is accessible from a wheelchair. The sink should not be higher than 34 inches from the floor. There should also be a clear floor space in front of the sink to allow knee clearance ADA (especially for wheelchair users). The faucets should be easy to operate and shouldn’t require too much strength.
Mirrors should be installed with the bottom edge not higher than 40 inches from the floor so that it can also be visible to individuals in wheelchairs. Also, soap dispensers, hand dryers and other amenities should be installed to be within reach of people in wheelchairs (not more than 48 inches from the floor).
Clear and visible signage that shows that the restroom in your building is ADA-compliant should be installed in critical places in your establishment. They should be installed at a height and location that’s visible to everyone.

Adhering to ADA guidelines ensures that you’re able to avoid legal consequences as non-compliance can lead to costly lawsuits and cause damage to your reputation. Meanwhile, ADA-compliant restrooms are not only beneficial to people with disabilities, it’s useful to elderly people and families with young children. This improves the overall experience of all users.
By understanding and implementing the requirements for an ADA-compliant restroom, you can ensure that your business remains an environment that accommodates and benefits all members of society.



When it comes to ADA (Americans with Disabilities Act) compliance, you have two options as a business owner: either hire a certified ADA inspector or

It’s possible to mistake a standard tape measure for an ADA tape measure because they look almost identical. After all, both are used for measuring

The Americans with Disabilities Act is one of the major requirements for a building. If you’re working on a new project, maybe a school, restaurant or workplace, you must ensure that your building meets all ADA requirements. This ensures that your building is accessible to everyone, including those with disabilities. This article will focus on ADA compliance in restrooms and the benefits of easy accessibility. Continue reading to learn more:
The ADA law was established to ensure everyone has equal access and opportunity in any gathering. A building with an ADA-compliant restroom provides independence and ease to people with disabilities. This means they can use the restroom comfortably without assistance from anyone. When building an ADA-compliant restroom, there are some key factors to consider. This includes:
The restroom must have enough space to allow a wheelchair to navigate comfortably. According to the ADA guidelines, the restroom should have at least 60 inches of turning space for a wheelchair. The layout should include doorways that are at least 32 inches wide and passages that are wide enough to accommodate people with mobility aids.
The toilets in an ADA-compliant restroom should be at a height of 17-19 inches from the floor to the top of the seat. This height makes it easy to transfer a wheelchair user to the toilet seat. Also, grab bars must be installed on the side and rear walls of the toilet stall to provide support for people with mobility problems.
The sinks should be installed at a height that is accessible from a wheelchair. The sink should not be higher than 34 inches from the floor. There should also be a clear floor space in front of the sink to allow knee clearance ADA (especially for wheelchair users). The faucets should be easy to operate and shouldn’t require too much strength.
Mirrors should be installed with the bottom edge not higher than 40 inches from the floor so that it can also be visible to individuals in wheelchairs. Also, soap dispensers, hand dryers and other amenities should be installed to be within reach of people in wheelchairs (not more than 48 inches from the floor).
Clear and visible signage that shows that the restroom in your building is ADA-compliant should be installed in critical places in your establishment. They should be installed at a height and location that’s visible to everyone.

Adhering to ADA guidelines ensures that you’re able to avoid legal consequences as non-compliance can lead to costly lawsuits and cause damage to your reputation. Meanwhile, ADA-compliant restrooms are not only beneficial to people with disabilities, it’s useful to elderly people and families with young children. This improves the overall experience of all users.
By understanding and implementing the requirements for an ADA-compliant restroom, you can ensure that your business remains an environment that accommodates and benefits all members of society.