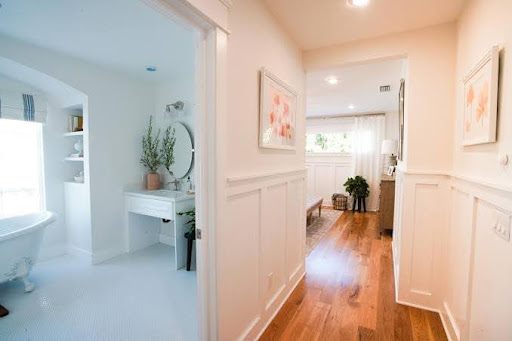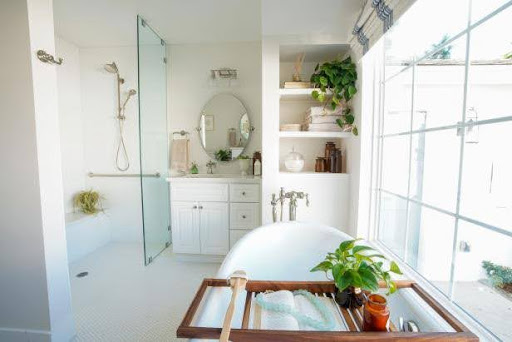

Ensuring your home, office, commercial buildings, and parking lots are accessible isn’t just a matter of necessity, it involves creating an inclusive environment and a sign of respect and sensitivity to people with physical disabilities.
According to the Americans with Disabilities Act (ADA), public spaces should be accessible to individuals with disabilities. However, this can also be incorporated into the home. As a homeowner, you can integrate ADA principles into your homes and this will be beneficial for the elderly and physically impaired ones in your home.
This article will focus on ADA clearance for easy movement and navigation in the home. Continue reading to learn more:
ADA clearance refers to the necessary spacing and allowance necessary for people with mobility issues to move around freely and comfortably. Adopting the ADA guidelines on ADA clearance on your home will improve quality of life, prevent accidents and provide people with disability, autonomy to move around freely in the home.
The door says and hallways in your home need to be wider than standard measurements. The ADA requires that doorways be at least 32 inches wide when measured from the door face to the opposite strip with the door open at 90 degrees. This width provides enough space for a wheelchair to pass through comfortably. And hallways should have a minimum clearance of 36 inches.
Another area in the home that requires ADA clearance is the bathroom. Someone using a wheelchair will be unable to turn freely in a small bathroom. So, the bathroom should have at least a 60-inch diameter clear floor space for a wheelchair to make a full turn. Also, other features like grab bars, and a roll-in shower should be made available.
There can be ADA compliance in the kitchen when the countertops, sinks, and cooking surfaces are installed at the right height and there’s enough clearance for people in wheelchairs. The sinks should be installed at a height of about 34 inches, with 30 inches of knee clearance under sinks and counters. This allows wheelchair users to prepare food and clean up easily.
If you live in a multi-level home, you can ensure easy accessibility by adding ramps and lifts in place of stairways. Ramps should have a slope ratio of 1:12. The gradual slope makes it easier for people with limited mobility to ascend and descend safely. Installing handrails on both sides of stairways or ramps is also a good idea.

ADA compliance may appear to be only compulsory for public spaces, however, they can be incorporated into homes and people with disabilities can enjoy accessibility. Investing in ADA compliance and clearance in the home provides long-term benefits including safety and security.
In the long run, ADA clearance and compliance aims to provide a space that accommodates everyone’s needs.

As a business owner, you have a responsibility to ensure that your business complies with the Americans with Disabilities Act(ADA). Not only is it a

When making renovations, there are many things you need to consider, from the structure to the aesthetics of the building. However, one major aspect that

Ensuring your home, office, commercial buildings, and parking lots are accessible isn’t just a matter of necessity, it involves creating an inclusive environment and a sign of respect and sensitivity to people with physical disabilities.
According to the Americans with Disabilities Act (ADA), public spaces should be accessible to individuals with disabilities. However, this can also be incorporated into the home. As a homeowner, you can integrate ADA principles into your homes and this will be beneficial for the elderly and physically impaired ones in your home.
This article will focus on ADA clearance for easy movement and navigation in the home. Continue reading to learn more:
ADA clearance refers to the necessary spacing and allowance necessary for people with mobility issues to move around freely and comfortably. Adopting the ADA guidelines on ADA clearance on your home will improve quality of life, prevent accidents and provide people with disability, autonomy to move around freely in the home.
The door says and hallways in your home need to be wider than standard measurements. The ADA requires that doorways be at least 32 inches wide when measured from the door face to the opposite strip with the door open at 90 degrees. This width provides enough space for a wheelchair to pass through comfortably. And hallways should have a minimum clearance of 36 inches.
Another area in the home that requires ADA clearance is the bathroom. Someone using a wheelchair will be unable to turn freely in a small bathroom. So, the bathroom should have at least a 60-inch diameter clear floor space for a wheelchair to make a full turn. Also, other features like grab bars, and a roll-in shower should be made available.
There can be ADA compliance in the kitchen when the countertops, sinks, and cooking surfaces are installed at the right height and there’s enough clearance for people in wheelchairs. The sinks should be installed at a height of about 34 inches, with 30 inches of knee clearance under sinks and counters. This allows wheelchair users to prepare food and clean up easily.
If you live in a multi-level home, you can ensure easy accessibility by adding ramps and lifts in place of stairways. Ramps should have a slope ratio of 1:12. The gradual slope makes it easier for people with limited mobility to ascend and descend safely. Installing handrails on both sides of stairways or ramps is also a good idea.

ADA compliance may appear to be only compulsory for public spaces, however, they can be incorporated into homes and people with disabilities can enjoy accessibility. Investing in ADA compliance and clearance in the home provides long-term benefits including safety and security.
In the long run, ADA clearance and compliance aims to provide a space that accommodates everyone’s needs.