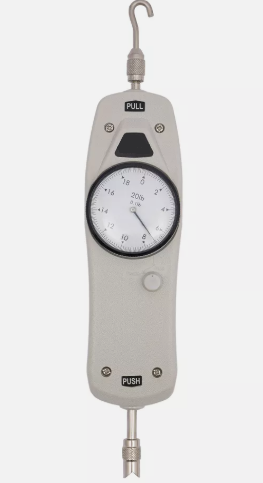
Designing an ADA-compliant bathroom requires careful attention to specific dimensions to ensure accessibility for all users. Understanding the ADA bathroom requirements is crucial for creating a space that accommodates various needs, particularly for individuals using wheelchairs or other mobility aids. Key measurements, such as the proper width around the toilet seat and knee clearance at sinks, play a vital role in overall functionality and comfort. Proper planning can lead to an inclusive bathroom that truly meets the needs of its users. Keep reading to explore essential guidelines and specifications that will help achieve compliance while enhancing the overall design of the space.

Understanding the nuances of ada bathroom requirements compliance is essential for creating spaces that cater to individuals with disabilities. This section delves into key measurements vital for both single-user restrooms and multi-user facilities. Each dimension plays a critical role in ensuring accessibility, not only for restroom facilities but also for elements like drinking fountains and computer hardware installations. Complying with the law not only enhances usability but also fosters an inclusive environment, ultimately allowing all users to navigate these essential facilities safely and comfortably.
ADA bathroom compliance revolves around specific guidelines that ensure accessibility for individuals with disabilities. Key elements include proper door spacing to accommodate mobility devices and strategically placed plumbing fixtures that comply with height and clearance standards. Adequate customer service training is equally important, as staff should be knowledgeable about assisting users in facilities such as prisons, where access needs to be particularly scrutinized.
| Element | Dimension/Requirement |
|---|---|
| Door Width | Minimum 32 inches |
| Countertop Height | Maximum 34 inches |
| Toilet Height | 17 to 19 inches |
| Sink Clearance | Minimum 29 inches |
| Grab Bars | Minimum 33 to 36 inches from the floor |
When designing single-user restrooms, several crucial dimensions must adhere to the guidelines set forth by the Americans with Disabilities Act of 1990. A minimum aisle width of 36 inches is essential to ensure accessibility for mobility devices, while parking space allocation near the restroom entrance must be adequate to facilitate ease of access. Incorporating a fire alarm system aligned with the layout further improves safety, allowing individuals to navigate the space without barriers during emergencies.
In multi-user facilities, specific dimensions must be observed to ensure that all users, including those with disabilities, can utilize the restroom effectively. The length of toilet compartments needs to provide adequate space for movement, allowing users to navigate comfortably without obstruction. Moreover, the placement of fixtures such as a soap dispenser should be within reach, while ensuring a clear toe clearance underneath, which facilitates access for those using mobility devices and enhances the overall user experience.
With a solid understanding of minimum ADA bathroom dimensions in place, the next critical focus shifts to the specific requirements for toilet installations. Getting these specifications right can make all the difference in creating a truly accessible space.
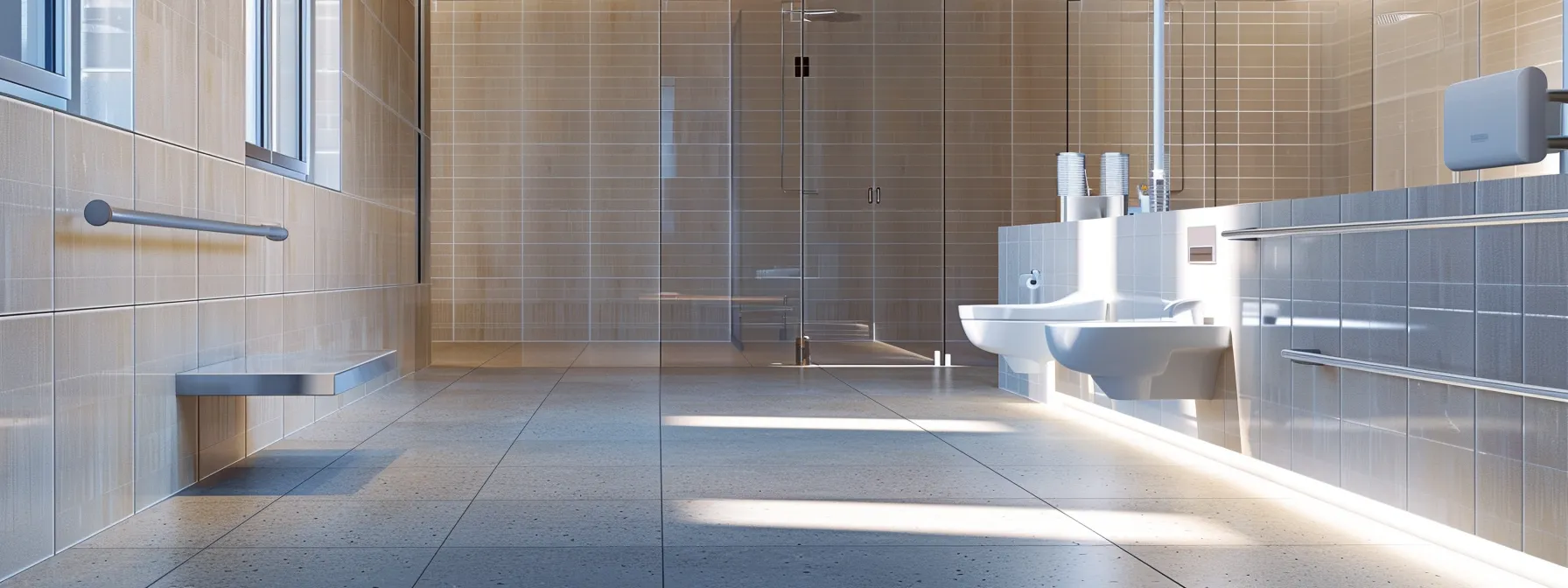
The specifications for ADA-compliant toilets play a fundamental role in ensuring that all individuals, including those using mobility aids, can access restroom facilities comfortably. Accurate dimensions for toilet placement are vital for both permanent structures and portable toilet units, promoting user independence. Clear floor space guidelines facilitate easy navigation within the restroom, allowing individuals to maneuver around the toilet and access necessary supports. Furthermore, specific requirements for toilet compartments must be followed to ensure spaciousness and accessibility, particularly in unisex restrooms or cells within correctional facilities, providing essential privacy while meeting the needs of each user.
The placement of toilets must adhere to specific measurements to avoid discrimination against individuals with disabilities. According to Section 504 of the Rehabilitation Act, these dimensions should ensure that users can navigate the restroom comfortably, without the need for assistance, similar to how one would expect accessibility in a bedroom or any other fundamental area. Moreover, attention should be given to nearby items like towel dispensers, ensuring they are within reachable distances without creating obstacles along the path to the toilet, thus maintaining an inclusive environment.
The clear floor space guidelines for accessibility focus on the unobstructed movement around essential fixtures like sinks and toilets. A minimum of 30 inches by 48 inches of clear space is typically recommended to accommodate mobility aids, allowing patients to navigate comfortably. These dimensions support compliance while also honoring principles of historic preservation, ensuring that important architectural elements remain intact without sacrificing accessibility.
Toilet compartment design must align with ADA compliance to ensure all users can navigate restroom spaces comfortably. Sufficient path clearance around the toilet should be prioritized while taking into account adjoining elements such as paper towel dispensers. In areas like commercial lobbies or residential dwelling units, thoughtful compartment layout can significantly enhance overall accessibility and user experience.
Understanding ADA toilet specifications sets the stage for the next crucial element of accessibility. Let’s now dive into the sink and lavatory compliance standards that ensure equally effective usability.
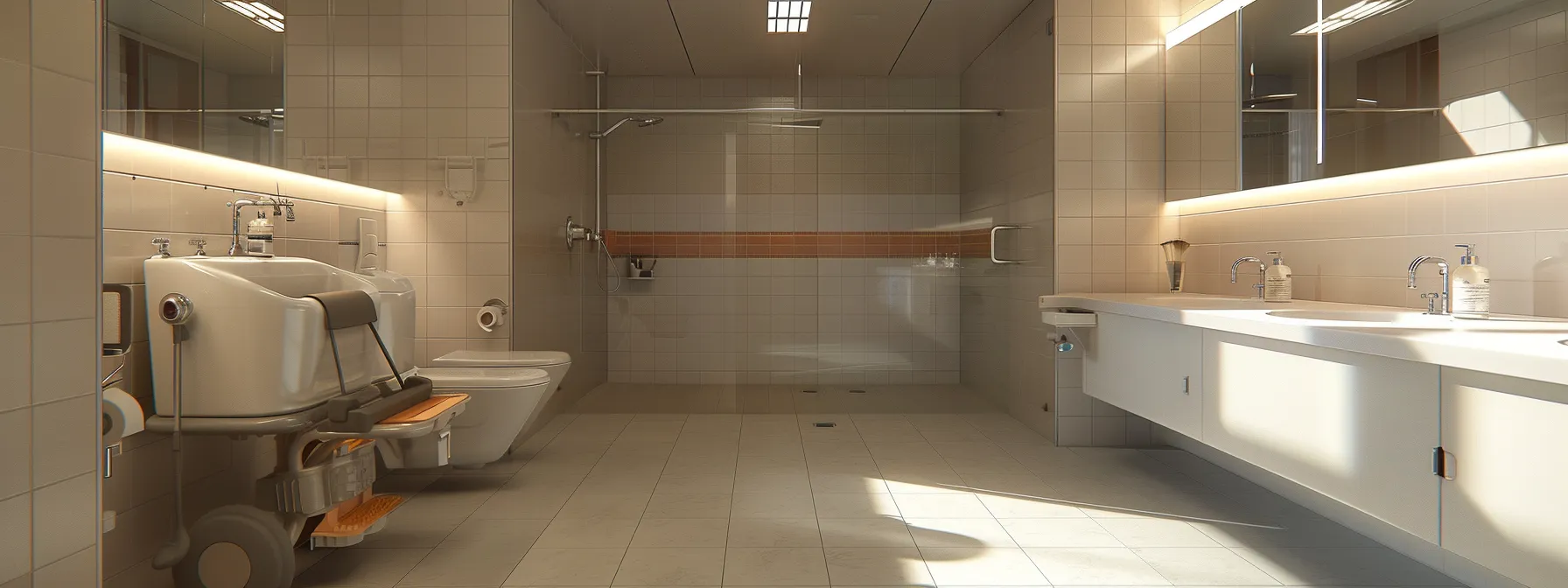
Providing adequate sink and lavatory options is a crucial aspect of ADA bathroom design, focusing on height and clearance requirements to promote usability for all individuals, including those using wheelchairs. Compliance with regulations mandates a thoughtful approach to sink overhang dimensions to facilitate easy access. This includes considerations for both traditional sinks and bidets, ensuring that installation allows for comfortable user experience while keeping wall proximity in mind. Such careful planning not only enhances functionality but also fosters an inclusive atmosphere within the restroom environment.
Height and clearance requirements for ADA compliance play a critical role in restroom construction, ensuring access for individuals with varying mobility needs. Specifically, sink installations must allow for adequate knee clearance beneath, while grab bars and handrails should be positioned at a height that accommodates all users, providing necessary support. Furthermore, any curb or elevation should be designed to ensure seamless entry and exit, fostering an inclusive environment within the bathroom space.
Sink overhang dimensions play a significant role in ensuring ADA compliance within bathrooms, allowing individuals using mobility aids to access sinks comfortably. The design must account for the necessary space beneath the sink, such as a coat hanging on hooks, ensuring that users can navigate the area without obstruction. Proper alignment with building codes ensures that sinks remain user-friendly, supporting those who may require additional assistance, especially in facilities equipped with elevators.
Meeting sink and lavatory compliance standards is just the beginning. Next, let’s explore the critical measurements needed for ADA bathroom accessories that ensure safety and accessibility for everyone.

Effective interior design for ADA-compliant bathrooms extends beyond primary fixtures, encompassing the strategic placement of essential accessories. Locating dispensers at accessible heights is crucial for users, particularly when it comes to towel dispensers and those for toilet paper. Utilizing materials like stainless steel not only enhances durability but also contributes to a clean aesthetic. Additionally, proper positioning of waste receptacles ensures that they do not obstruct pathways, facilitating ease of movement within the space. Thoughtful consideration of these elements significantly improves the bathing experience, ensuring that all users can access necessary items without difficulty.
Strategically positioning dispensers within ADA-compliant bathrooms is vital for maximizing accessibility. For amenities such as towel and toilet paper dispensers, height should not exceed 48 inches from the floor to ensure that all users, including those in lodging facilities, can reach them effortlessly. Proper placement of urinals should also prioritize ease of access, taking care to document the specific locations to maintain compliance with regulations.
Height and placement of towel dispensers and waste receptacles are governed by the principles outlined in the Rehabilitation Act of 1973 and the international building code, ensuring they meet accessibility standards. Towel dispensers should be positioned no higher than 48 inches from the floor to facilitate use by individuals with diverse mobility needs, including those who may navigate from stairs or require assistance due to conditions that impact their independence, such as navigating a bathtub. Additionally, waste receptacles must be strategically placed to avoid obstructing pathways and should be within reach, allowing users to dispose of items easily, thereby supporting a user-friendly restroom environment.
Having covered the essential measurements for ADA bathroom accessories, it’s time to focus on another crucial aspect: ensuring showers and bathtubs meet ADA requirements. Discover how these features can enhance safety and accessibility for all users.
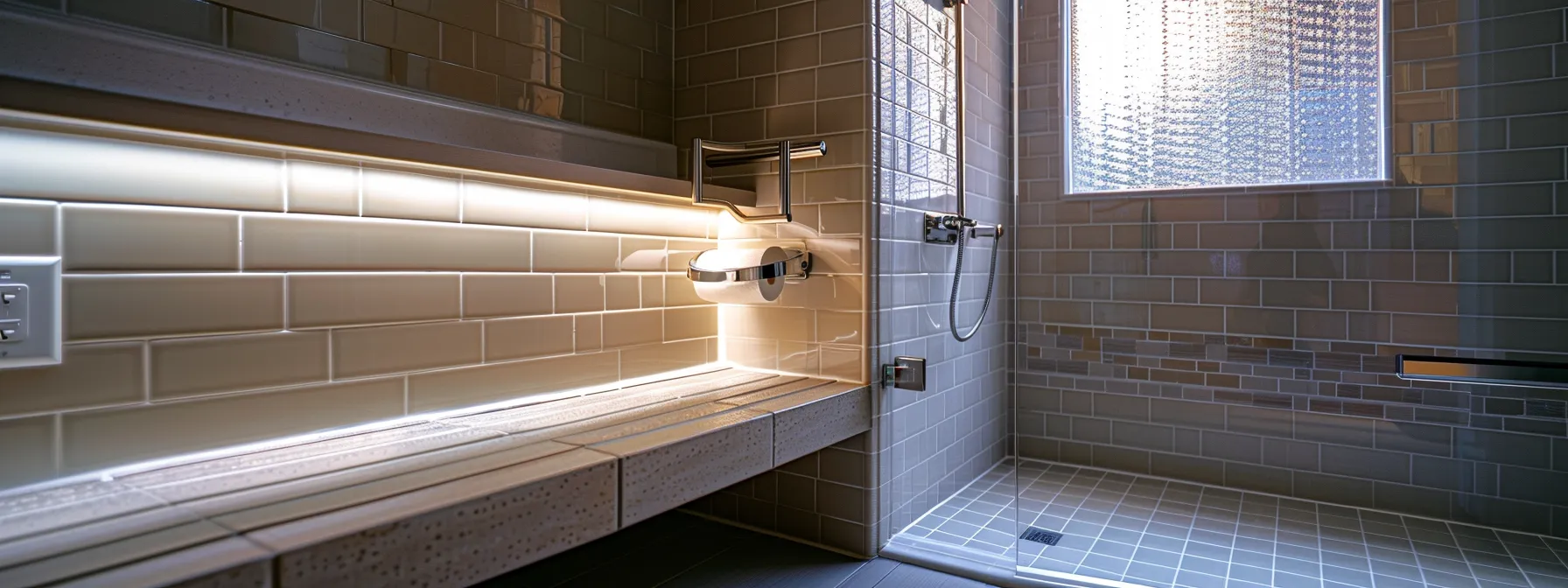
Ensuring ADA compliance in shower and bathtub design requires adherence to specific minimum dimensions that facilitate ease of use for individuals with disabilities. The dimensions for accessible shower stalls must reflect considerations defined by building code regulations, which focus on clear space for maneuverability and safety. Additionally, essential measurements for bathtubs need to account for access and usability, ensuring that all users can benefit from bathing facilities effectively. These factors are fundamental in creating inclusive environments within bathrooms, enhancing overall functionality and comfort.
Accessible shower stalls must meet specific minimum dimensions to ensure comfort and safety for users with disabilities. The recommended size for these stalls is typically 60 inches by 30 inches or larger, allowing sufficient room for maneuverability and for any mobility aids. Additionally, a clear entry space of at least 36 inches is crucial to facilitate easy access without obstructions.
| Feature | Minimum Dimension |
|---|---|
| Shower Stall Size | 60 inches x 30 inches or larger |
| Entry Space Clearance | 36 inches |
ADA-compliant bathtubs must adhere to precise measurements to ensure accessibility for all users. The minimum width for an accessible bathtub is typically 60 inches, providing sufficient space for users to maneuver safely, with a height between 17 to 19 inches to facilitate easy transfer from mobility aids. Attention to design elements such as grab bars and non-slip surfaces further enhances user experience, establishing a safer bathing environment.
The journey toward creating accessible bathrooms doesn’t end with shower and bathtub specifications. Proper doorway dimensions play a critical role in ensuring seamless access for everyone.

Correct doorway dimensions are critical for maintaining ADA compliance in bathroom design. Optimal door widths must meet specific standards to ensure that individuals using wheelchairs can enter without hindrance. Additionally, appropriate maneuvering clearances not only enhance accessibility but also provide users with the necessary space to navigate comfortably. Furthermore, adherence to threshold guidelines is essential to eliminate obstacles and promote safe transitions into and out of bathroom facilities. These components collectively contribute to an inclusive and functional restroom environment, accommodating the diverse needs of all users.
Ensuring proper doorway dimensions is fundamental for wheelchair accessibility in ADA-compliant bathrooms. A minimum door width of 32 inches is recommended to accommodate the passage of mobility devices, allowing individuals to enter and exit the facility with ease.
| Aspect | Minimum Requirement |
|---|---|
| Door Width | 32 inches |
| Maneuvering Clearance | 18 inches on the pull side |
These dimensions help facilitate a comfortable transition into bathroom spaces, reducing bottlenecks and ensuring users can navigate freely.
Maneuvering clearances are vital to ensuring that users can navigate within ADA-compliant bathrooms without facing hindrances. Specifically, clear spaces need to be maintained around doorways and fixtures to facilitate smooth movement for individuals using wheelchairs or other mobility aids. In addition, following proper threshold guidelines prevents physical barriers that could impede entry and exit, further enhancing the overall accessibility of the restroom environment.
ADA bathroom design guidelines are crucial for ensuring accessibility and comfort for all users, especially those with disabilities. Adhering to key minimum dimensions promotes safety and usability in restroom facilities. Thoughtful planning of elements such as toilets, sinks, and doorways enhances the overall experience while fostering inclusivity. These guidelines not only meet legal requirements but also contribute to a positive environment for everyone.
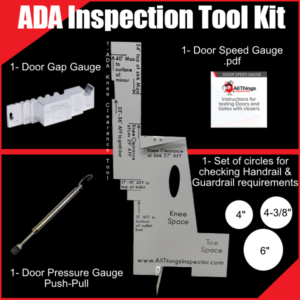


Measuring door pressure is acting in compliance with building regulations, like the Americans with Disabilities Act (ADA). It’s an important step in ensuring accessibility, safety

When talking about building safety, the first things that come to mind are fire alarms, emergency exits and security systems. Meanwhile, the one tool that