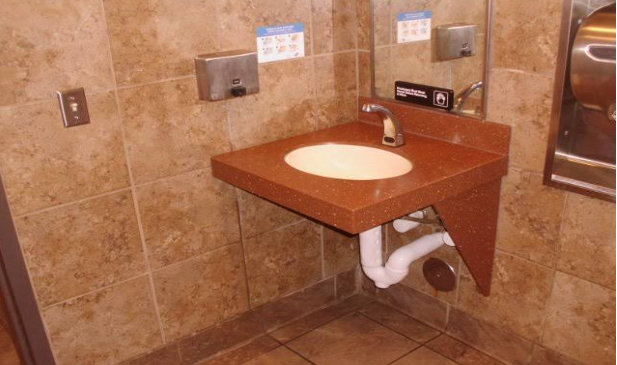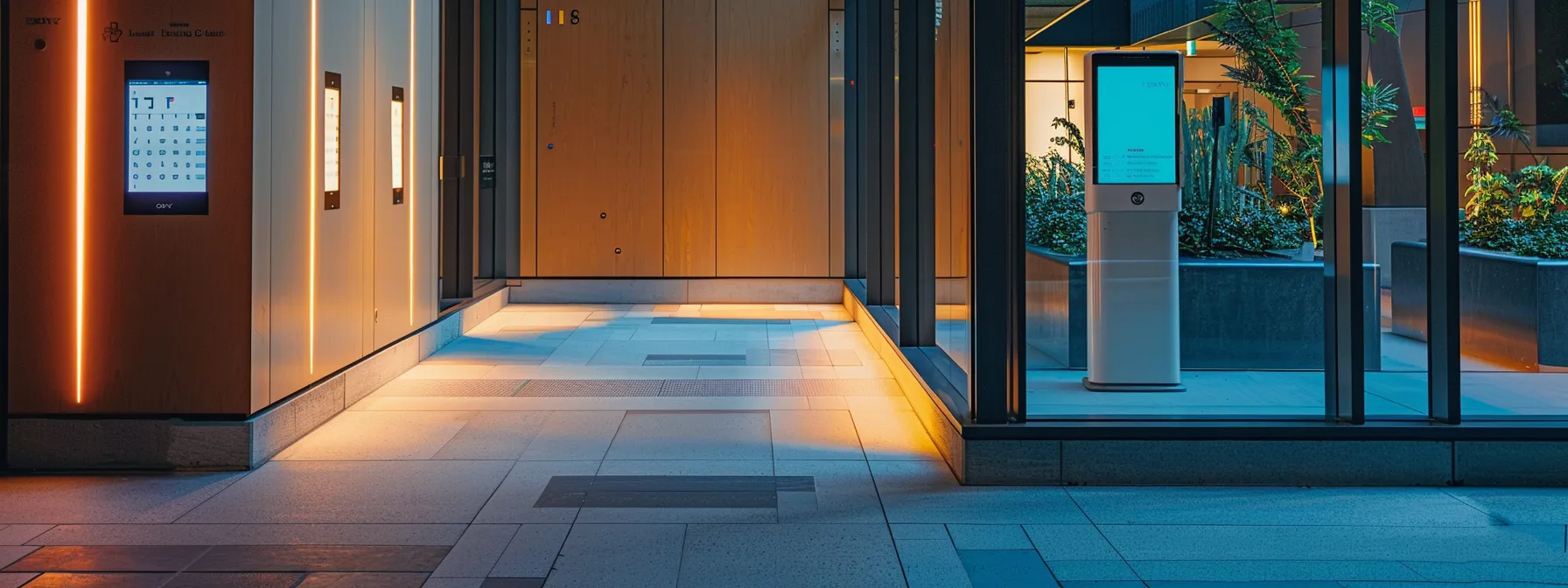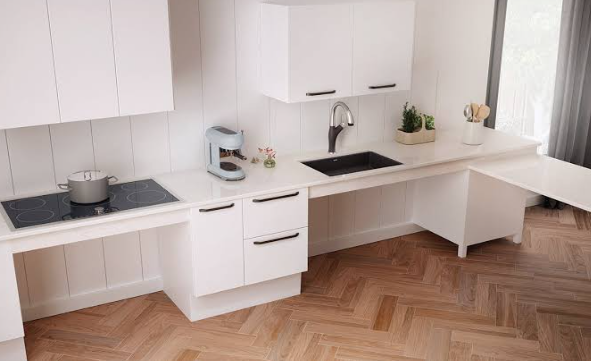
The Americans with Disabilities Act (ADA) sets forth specific requirements for knee clearance, a crucial aspect of accessible design that impacts various elements in public spaces. From counters and sinks to drinking fountains and passenger vehicle interiors, proper knee clearance ensures that individuals using wheelchairs can comfortably access and utilize these features. Organizations must navigate these standards carefully, especially when dealing with buildings listed on the National Register of Historic Places, where balancing accessibility with historical preservation becomes paramount. In this article, we’ll explore the intricacies of ADA knee clearance requirements, including height specifications and practical implementation strategies. Keep reading to discover how to master building code compliance for ADA knee clearance and create truly inclusive environments.

ADA compliance for knee clearance is a critical aspect of building design, ensuring accessibility for individuals with disabilities in various settings, including lodging, computer workstations, and health care facilities. This subsection delves into the specific requirements set forth by the Americans with Disabilities Act (ADA) regarding knee clearance, exploring essential measurements, proper measurement techniques, and potential pitfalls in compliance. Understanding these guidelines is crucial for architects, contractors, and facility managers to create inclusive spaces that accommodate all users, regardless of their mobility status. By adhering to these standards, marked by the universal accessibility symbol, buildings can provide comfortable and functional environments for everyone.
The Americans with Disabilities Act (ADA) mandates specific knee clearance requirements for various elements in public spaces, as outlined in the Code of Federal Regulations. These regulations encompass design specifications for bathrooms, including urinals, as well as retail environments to ensure accessibility for individuals with disabilities. The ADA stipulates minimum dimensions for knee clearance beneath fixtures and counters, enabling wheelchair users to approach and use facilities comfortably.
The ADA specifies precise measurements for knee clearance to ensure accessibility in various settings, including pedestrian areas and mezzanines. These requirements encompass minimum widths, depths, and heights to accommodate wheelchair users and individuals with mobility impairments. Adherence to these specifications is crucial for effective communication and therapy in healthcare facilities, as well as preventing potential damages resulting from non-compliance. The key measurements for knee clearance are as follows:
| Dimension | Minimum Requirement |
|---|---|
| Width | 30 inches (760 mm) |
| Depth | 17 inches (430 mm) |
| Height | 27 inches (685 mm) |
Accurate measurement of knee clearance is essential for compliance with ADA regulations and local ordinances. Building inspectors evaluate these dimensions during inspections to ensure adherence to accessibility standards. The process involves measuring the width, depth, and height beneath fixtures such as toilet seats and counters, as well as in public spaces like bus stops. Precise measurements help architects and contractors create inclusive environments that accommodate individuals with disabilities:
The implementation of ADA regulations for knee clearance often encounters common compliance errors that can lead to legal issues. Building designers and contractors must remain vigilant to avoid oversights such as inadequate light levels in accessible spaces, improper placement of modems or technology interfaces, and incorrectly positioned mirrors that hinder usability for individuals with disabilities. These mistakes not only violate ADA law but also compromise the overall accessibility and functionality of the built environment, potentially resulting in costly retrofits and penalties.
ADA compliance for knee clearance extends beyond basic understanding. Delve deeper into the intricate standards that govern this crucial aspect of accessibility design.

The 2010 ADA Standards, issued by the United States Department of Justice, provide crucial guidance for ensuring proper knee clearance in various facilities. These standards establish specific ratios and measurements for accessible spaces, creating clear paths for individuals with disabilities. Health care providers, architects, and facility managers must decode these standards to apply them effectively across different building types. By understanding the intricacies of knee clearance requirements, professionals can design and maintain compliant spaces that accommodate diverse needs while adhering to legal obligations.
The 2010 ADA Standards serve as a cornerstone in building code compliance, providing essential guidelines for creating accessible environments. These standards address critical elements such as curb design, drinking fountain placement, and furniture arrangements, ensuring that public spaces accommodate individuals with disabilities. By incorporating specific requirements for knee clearance in cabinetry and other fixtures, the 2010 ADA Standards promote inclusivity and equal access in various settings:
Decoding the ADA Standards for knee clearance requires a comprehensive understanding of various building elements, including elevators, boats, and machine-operated facilities. These standards encompass fire safety considerations, ensuring that accessible spaces maintain proper clearance for emergency egress. Facility managers and policymakers must interpret these guidelines to develop effective policies that address knee clearance requirements in diverse settings, from public transportation to healthcare facilities. The following key aspects help in decoding the ADA Standards for knee clearance:
The application of ADA standards for knee clearance varies across different facilities, necessitating tailored approaches for compliance. Healthcare facilities must ensure accessible toilets and medical equipment accommodate wheelchair users, while educational institutions focus on adjustable desks and laboratory workstations. Recreational areas, including piers and boat docks, require careful consideration of knee clearance in ramps and viewing platforms. Office environments need to address workstation ergonomics and incorporate screen reader-compatible technology. Public buildings must provide adequate signage and information desks with appropriate knee clearance, as outlined in the Federal Register, to ensure equal access for all visitors.
Implementing ADA standards for knee clearance can seem daunting. This practical guide simplifies the process, ensuring compliance becomes achievable for any business.

Ensuring ADA compliance for knee clearance requires a systematic approach, encompassing various aspects of building design and maintenance. This practical guide outlines essential steps for evaluating knee clearance, from train stations to office buildings, and provides insights into the tools and equipment needed for compliance checks. The American Society of Mechanical Engineers offers valuable resources to support this process, including detailed documents on accessibility standards. Property owners and facility managers must consider the impact of doors and other architectural elements on knee clearance, implementing strategies to maintain compliance over time. By following these guidelines, stakeholders can create inclusive environments that meet ADA requirements and accommodate individuals with diverse mobility needs.
Evaluating knee clearance for ADA compliance involves a systematic approach that considers various elements of building design. Facility managers should begin by examining the floor surface to ensure it provides adequate traction and stability for individuals with disabilities. They must then assess plumbing fixtures, such as sinks and drinking fountains, to verify proper knee clearance dimensions. The evaluation process should also include checking the color contrast of fixtures and surrounding surfaces to aid visibility for those with visual impairments. By methodically examining each element, from floor to drink accessibility, building owners can ensure comprehensive compliance with ada knee clearance requirements.
Compliance officers and facility managers require specific tools to accurately assess knee clearance in various settings, from shopping malls to healthcare facilities. A digital level ensures precise angle measurements for slopes and ramps, while a flexible tape measure allows for accurate measurements in tight spaces. ADA-compliant pressure gauges help evaluate door opening forces, ensuring patients and shoppers can easily navigate aisles and entrances. Language interpretation devices may be necessary to communicate effectively with non-English speaking individuals during inspections, promoting inclusive accessibility assessments.
Maintaining ADA compliance for knee clearance requires ongoing vigilance and adaptation. Facility managers should conduct regular audits, particularly in areas prone to changes, such as bedrooms or historic preservation sites. They must stay informed about updates to ADA standards, often available in PDF format, and incorporate new definitions into their compliance strategies. Portable toilets used for temporary events or construction sites need periodic checks to ensure they meet accessibility requirements. By implementing a proactive maintenance schedule and educating staff on the importance of preserving knee clearance, organizations can uphold ADA compliance and foster an inclusive environment for all users.
Real-world examples bring theory to life. Let’s explore how businesses successfully tackled knee clearance challenges.

The Rehabilitation Act of 1973 laid the groundwork for modern accessibility standards, including those governing knee clearance in buildings. From the roof to the ground floor, compliant designs have emerged across various structures, incorporating innovative technology to meet ADA requirements. This section explores real-world examples of successful knee clearance implementations, lessons gleaned from non-compliant structures, and strategies employed by companies to improve their compliance. These case studies, while not typically found in a table of contents, offer valuable insights into the practical application of ADA statutes, demonstrating how organizations have navigated challenges to create truly accessible spaces.
The United States Access Board has recognized several exemplary implementations of ADA-compliant knee clearance designs across various facilities. One notable example is a historic courthouse renovation that seamlessly integrated accessible features while adhering to the National Historic Preservation Act guidelines, demonstrating that preservation and accessibility can coexist. Another standout case involves a modern office building that incorporated adjustable workstations with ample knee clearance, ensuring the rights of employees with disabilities are upheld in accordance with the Americans with Disabilities Act of 1990. In the hospitality sector, a luxury hotel chain redesigned its guest bathrooms, including showers with roll-in access and appropriate knee clearance, setting a new standard for inclusive accommodation design.
Non-compliant structures have provided valuable lessons in the importance of ADA knee clearance regulations. A major stadium renovation project faced significant cost overruns and delays when inadequate knee clearance in restrooms and concession areas was discovered late in the construction process, highlighting the need for thorough planning and early compliance checks. Similarly, a poorly designed parking space with insufficient knee clearance for wheelchair users led to increased traffic congestion and accessibility complaints, emphasizing the far-reaching impacts of non-compliance on overall facility functionality.
Companies have made significant strides in improving their ADA compliance by implementing comprehensive strategies. These include installing accessible telephones with appropriate knee clearance, providing reasonable accommodations for employees with disabilities, and ensuring police stations have grab bars and emergency call systems in accessible restrooms. By conducting regular audits and training staff on ADA requirements, organizations have successfully created more inclusive environments that meet federal accessibility standards.
Successful case studies pave the way for broader understanding. Knee clearance plays a pivotal role in creating truly accessible spaces.

Knee clearance plays a pivotal role in accessible design, extending beyond mere compliance to create truly inclusive environments. This critical aspect of ADA regulations impacts various building elements, from the floor area of restrooms to the design of escalators and bathtubs. The number of occupants a facility can accommodate safely and comfortably hinges on proper knee clearance implementation. By understanding the significance of knee clearance, designers and facility managers can create spaces that not only meet minimum standards but also enhance the overall accessibility and usability for individuals with disabilities. This approach requires careful consideration of design elements that go beyond basic compliance, ensuring that all users can navigate and utilize spaces with dignity and independence.
Knee clearance plays a crucial role in ADA compliance, ensuring that individuals with disabilities can access and use various facilities comfortably and safely. This aspect of design extends beyond public spaces to encompass diverse environments, including homeless shelters and private dwellings. Proper knee clearance allows wheelchair users to approach and utilize elements such as sinks, counters, and workstations effectively, promoting independence and dignity. The importance of knee clearance also intersects with safety considerations, as it enables individuals to maneuver within spaces without risking injury or encountering obstacles. In facilities where language interpretation services are provided, adequate knee clearance at information desks ensures that individuals using wheelchairs can engage in communication without barriers. By addressing knee clearance requirements, designers and facility managers contribute to creating inclusive environments that accommodate a fraction of the population often overlooked in traditional design approaches:
Proper knee clearance significantly impacts accessibility, extending its influence from public sidewalks to digital spaces on the World Wide Web. Building inspections now routinely assess knee clearance compliance, recognizing its crucial role in creating inclusive environments. Lawyers specializing in disability rights often cite inadequate knee clearance as a key factor in ADA violation cases, underscoring the legal importance of this design element. The provision of sufficient knee clearance ensures that individuals with mobility impairments can access vital information and services, fostering a more equitable society:
Designers and architects have begun to explore innovative approaches that go beyond the minimum ADA requirements for knee clearance. These considerations include integrating adjustable fixtures in water closets and fountains, allowing for customizable heights to accommodate a wider range of users. Physical therapy facilities have implemented advanced ergonomic designs that not only meet ADA standards but also enhance patient comfort and rehabilitation effectiveness. While these design elements may incur additional expense initially, they ultimately contribute to a more inclusive and user-friendly environment that benefits all occupants:
Recent advancements have expanded our understanding of knee clearance requirements. These developments promise to reshape ADA compliance and accessibility design in exciting ways.

The landscape of ADA compliance for knee clearance continues to evolve, driven by advancements in computer hardware, ergonomic design, and accessibility technology. Recent updates have addressed the integration of braille signage and tactile walkways, ensuring comprehensive accessibility for individuals with various disabilities. These changes have also considered the impact of force requirements for doors and fixtures, balancing safety with ease of use. As building codes adapt to new research and user feedback, professionals must stay vigilant to ensure their designs accommodate not just wheelchair users but also those with prosthetic limbs or mobility aids affecting foot placement. The future of ADA compliance promises more nuanced standards that consider the diverse needs of individuals with disabilities, potentially incorporating smart technologies and adjustable features to create truly inclusive environments.
Recent updates to ADA compliance requirements have expanded the scope of accessibility considerations, particularly in areas such as kitchens and accessible parking. The standards now include more precise specifications for the length of countertops and work surfaces to accommodate individuals with visual impairments. Additionally, revised guidelines for toilet installations address the needs of users with diverse mobility challenges, ensuring greater inclusivity in public and private restrooms.
Future adjustments in knee clearance standards are expected to address emerging challenges in public spaces. Experts anticipate more stringent requirements for public toilet facilities, considering the diverse needs of users with mobility impairments. Jurisdictions may implement new regulations for bathing areas, ensuring adequate knee clearance in showers and bathtubs. The incorporation of sign language interpretation spaces in public buildings could necessitate revised knee clearance standards to accommodate interpreters and their equipment. Additionally, transportation hubs may see updates to tunnel designs, ensuring proper knee clearance for passengers with mobility aids throughout these confined spaces.
Professionals in the construction industry must actively seek out updates to ADA compliance standards to ensure their projects meet current requirements for knee clearance. The Department of Justice regularly publishes updates on its website, providing essential information on new regulations that affect wheelchair accessibility in various settings, from public rooms to turnstile-equipped entrances. Subscribing to industry newsletters, attending webinars, and participating in professional development courses focused on ADA compliance can help architects and contractors stay informed about evolving standards for knee clearance in building design.
Mastering building code compliance for ADA, particularly regarding knee clearance, is crucial for creating inclusive and accessible environments. Architects, contractors, and facility managers must understand and implement precise measurements, adhere to the 2010 ADA Standards, and regularly evaluate their spaces to ensure ongoing compliance. By prioritizing knee clearance in design and maintenance, organizations can enhance accessibility for individuals with disabilities, reduce legal risks, and promote equal access to public and private spaces. As ADA standards continue to evolve, staying informed about updates and implementing innovative design solutions beyond minimum requirements will be essential for creating truly inclusive environments that accommodate diverse needs.

When considering the safety and accessibility of all users in a restroom, sink clearance plays a crucial role. The amount of space around a sink

Building an ADA-compliant kitchen doesn’t have to involve a full renovation. With a few adjustments, you can ensure ADA clearance in your kitchen and make