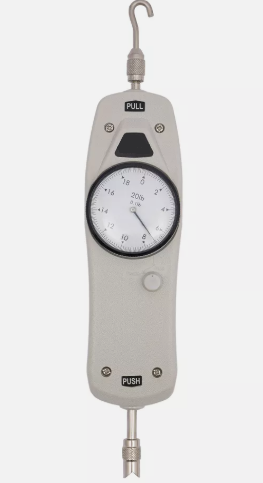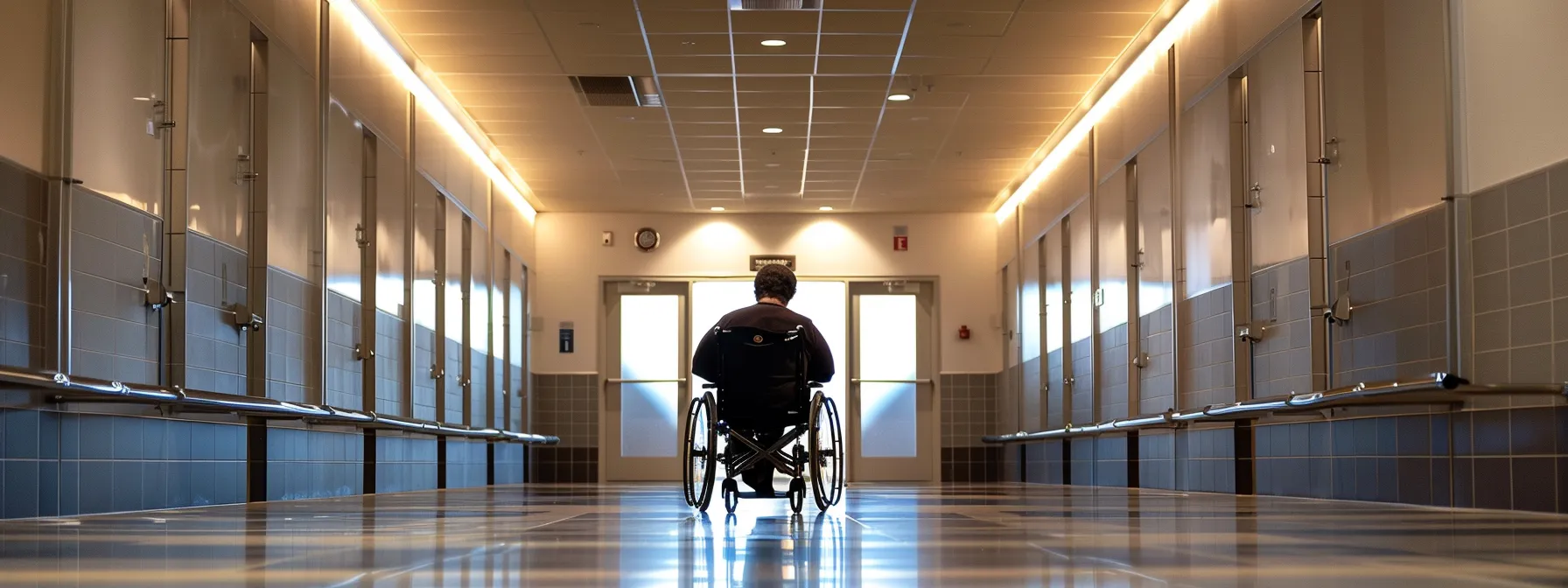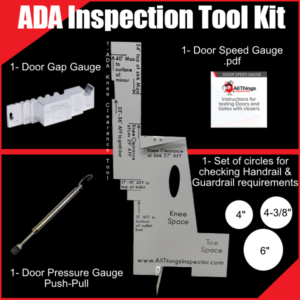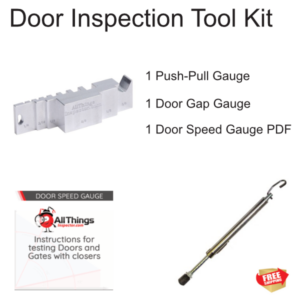No products in the cart.

ADA knee clearance requirements play a crucial role in ensuring public buildings are accessible to all individuals, including those with mobility challenges. From train stations to public restroom stalls and smokeproof enclosures, designers must consider the appropriate height and space dimensions to accommodate wheelchairs and other mobility devices. Compliance with these regulations not only ensures legal adherence but also promotes inclusivity and equal access for everyone. In this article, we’ll explore the intricacies of ADA knee clearance guidelines and provide practical strategies for achieving compliance in various public building contexts. Keep reading to discover expert insights and best practices for optimizing accessibility in your construction projects.

ada knee clearance requirements form a crucial aspect of building design, ensuring accessibility for individuals with disabilities. These standards apply to various structures, from those listed on the National Register of Historic Places to modern health care facilities in California. Proper implementation of knee clearance specifications enhances the comfort and safety of passengers using public spaces. Understanding the basics of ADA knee clearance standards, accurately measuring the required space, and distinguishing between minimum requirements and best practices are essential steps in achieving ADA compliance. By mastering these elements, building designers and facility managers can create inclusive environments that cater to diverse needs while meeting legal obligations.
ADA knee clearance standards establish specific spatial requirements for individuals with physical disabilities to comfortably access and use various facilities. These standards apply to a wide range of public spaces, from lodging establishments to computer workstations, ensuring that people using wheelchairs or mobility aids can approach and utilize different surfaces effectively. The standards typically specify minimum dimensions for width, depth, and height clearances, often represented by the universal accessibility symbol. Compliance with these guidelines is essential for creating inclusive environments that accommodate users of all abilities, whether they weigh 100 pounds or 300 pounds.
Accurate measurement of knee clearance space is crucial for ADA compliance in public building design. The process involves precise assessment of the area beneath fixtures like sinks, counters, and urinals, as specified in the Code of Federal Regulations. Designers must ensure that these measurements meet or exceed the minimum requirements before obtaining a certificate of occupancy, particularly in critical areas such as bathrooms. Proper knee clearance not only facilitates accessibility but also enhances the overall usability of public spaces for individuals with disabilities.
While ADA guidelines establish minimum knee clearance requirements for public spaces, including retail environments and unisex facilities, best practices often exceed these standards to provide optimal accessibility. Therapy centers and medical offices frequently implement more generous clearances to accommodate a wider range of mobility aids. Designers consider factors such as carpet thickness and mezzanine configurations when planning for inclusive spaces that surpass basic compliance.
Implementing ADA knee clearance requirements can be challenging. Fortunately, several practical strategies exist to help achieve compliance.

Implementing effective strategies for ADA knee clearance compliance in public buildings requires a multifaceted approach. This process encompasses evaluating existing structures, addressing space constraints, and incorporating adjustable features to accommodate diverse needs. From pedestrian walkways to bus stops, every of public spaces must be carefully considered. Designers must account for various elements, including toilet seat heights and cell configurations in restrooms. By adopting a comprehensive strategy, building owners and managers can ensure their facilities meet ADA requirements while providing comfortable access for all users.
Assessing existing structures for ADA knee clearance compliance involves a comprehensive evaluation of public spaces, from roads to alcoves. Building inspectors examine key areas such as restrooms, water fountains, and information desks to ensure they meet accessibility standards. This assessment includes measuring clearances, checking mirror heights, and verifying the presence of adequate lighting in accessible spaces. The evaluation process often reveals opportunities for improvement, such as modifying countertop heights or adjusting fixture placements to enhance accessibility:
| Area | Key Considerations | Common Issues |
|---|---|---|
| Restrooms | Sink clearance, mirror height | Insufficient knee space, high mirrors |
| Information Desks | Counter height, approach space | Excessive height, obstructed access |
| Water Fountains | Spout height, knee clearance | Non-compliant heights, limited clearance |
Space limitations often challenge ADA compliance efforts, particularly in older buildings or compact urban environments. Designers and facility managers employ creative solutions to maximize available space while adhering to the law. These strategies include reconfiguring layouts, utilizing compact fixtures, and incorporating sliding doors instead of traditional swing doors with door closers. By carefully considering the ratio of accessible features to overall space, designers can optimize knee clearance without compromising functionality. Additionally, innovative solutions such as fold-down counters or adjustable-height surfaces can accommodate users with varying needs, including those who rely on hearing aids. The following table illustrates practical solutions for common space constraints:
| Space Constraint | Practical Solution | Benefit |
|---|---|---|
| Narrow doorways | Install pocket doors | Eliminates swing space, increases clearance |
| Limited counter space | Implement fold-down counters | Provides flexibility, saves space when not in use |
| Tight bathroom layouts | Use wall-mounted sinks | Maximizes floor space, improves maneuverability |
Implementing adjustable features enhances accessibility in public buildings, addressing diverse user needs while complying with building codes. Health care providers often incorporate height-adjustable examination tables and sinks to accommodate patients with various mobility requirements. These adaptable elements extend beyond medical facilities, encompassing public spaces where curb cuts and adjustable counters improve access for individuals with disabilities. Designers consider factors such as toe clearance and deafness when implementing flexible solutions, ensuring that spaces remain functional and inclusive for all users. The following table illustrates common adjustable features and their benefits:
| Adjustable Feature | Application | Accessibility Benefit |
|---|---|---|
| Height-adjustable desks | Offices, libraries | Accommodates various wheelchair heights |
| Movable partitions | Restrooms, changing rooms | Allows for flexible space configuration |
| Adjustable mirrors | Public restrooms | Serves users of different heights |
ADA compliance extends far beyond knee clearance. Let’s explore how these guidelines shape the accessibility of public buildings.

Navigating ADA guidelines for public buildings requires a thorough understanding of accessibility requirements, including those related to knee clearance. Public spaces, such as those featuring drinking fountains and cabinetry, must adhere to stricter standards than private areas. Key considerations for public access areas include the placement of amenities like paper towel dispensers and waste receptacles, ensuring they do not interfere with required clear floor space. The radius of turning areas and the positioning of fixtures like toilet bowls play crucial roles in achieving compliance. By carefully evaluating these elements, building designers and managers can create inclusive environments that meet ADA standards while maintaining functionality and aesthetics.
ADA guidelines impose stricter requirements for public spaces compared to private areas, necessitating careful consideration of accessibility features such as elevators and fire safety measures. Public buildings must adhere to specific vertical and horizontal clearance standards, ensuring ample space for individuals using mobility devices to navigate freely. These standards extend to various elements, including boats used for public transportation and fasteners used in accessible fixtures, which must meet stringent safety and usability criteria. Designers must carefully balance the needs of diverse users while maintaining compliance with ADA regulations in public spaces, often resulting in more generous clearances and adaptable features than those found in private settings.
Key considerations for public access areas encompass a range of elements crucial for ADA compliance. Designers must carefully evaluate the placement of machines, such as vending equipment or automated teller machines, ensuring sufficient knee clearance and accessible controls. The angle of approach to these devices, as well as the force required to operate levers or buttons, must align with ADA standards as outlined in the Federal Register. Facility managers should implement policies that maintain clear pathways and regularly assess the accessibility of public spaces to ensure ongoing compliance with ADA guidelines.
Clear floor space plays a pivotal role in ADA compliance for public buildings, ensuring accessibility for individuals with disabilities. This essential component extends beyond basic knee clearance requirements, encompassing areas around accessible toilets, signage placement, and the positioning of switches in train stations. Designers must carefully consider the clear floor space needed for maneuvering wheelchairs near piers or other architectural features, allowing for unobstructed access to all public amenities.
Building owners often face hurdles when implementing ADA guidelines. Knee clearance requirements present unique challenges that demand careful attention.

Meeting ADA knee clearance requirements in public buildings presents several challenges, particularly when addressing existing structures and budget limitations. The American Society of Mechanical Engineers provides guidelines that influence accessibility standards, yet implementing these recommendations can be complex. Retrofitting older buildings often requires creative solutions to accommodate modern accessibility needs, such as adjusting desk heights or modifying toilet paper dispenser placements. Structural limitations in historic structures may necessitate innovative approaches to ensure compliance without compromising the building’s integrity. Additionally, budget constraints can hinder efforts to implement necessary changes, requiring careful prioritization of improvements. These challenges extend beyond human accessibility, as some facilities must also consider accommodations for service animals. Navigating these obstacles requires a comprehensive understanding of ADA regulations and a commitment to creating inclusive environments for all users.
Retrofitting existing buildings to meet ADA knee clearance requirements often involves complex structural modifications. Property owners face challenges when altering walls, doorways, and street-level entrances to accommodate wheelchair users. Adjusting the placement of drinking fountains and other amenities requires careful planning to ensure compliance without compromising the building’s integrity or functionality.
Older buildings with structural limitations present unique challenges when adapting to ADA knee clearance requirements. Innovative solutions, such as modifying plumbing systems to create more space beneath sinks or installing compact fixtures, can help address these issues without compromising the building’s integrity. In some cases, designers may need to incorporate creative lighting solutions, like custom lanterns, to enhance visibility in areas with limited clearance. These adaptations not only accommodate individuals with disabilities but also improve overall accessibility for diverse users, including those working in specialized environments like air traffic control towers. Careful consideration of color schemes can further enhance spatial perception, making areas with limited clearance appear more open and inviting.
Budget constraints often pose significant challenges when implementing ADA knee clearance requirements in public buildings. Facility managers must balance the costs of modifications with the need for compliance, particularly in large spaces like shopping malls where extensive renovations may be necessary. Creative solutions, such as strategically relocating fixtures or adjusting aisle widths, can help minimize expenses while ensuring accessibility for patients and customers alike. Some organizations explore tax incentives or grants specifically designed to offset the costs of ADA compliance, allowing them to make necessary improvements to floors and other structural elements without compromising their financial stability.
Architects and designers must consider numerous ADA requirements beyond knee clearance. A comprehensive checklist ensures public buildings meet all accessibility standards.

ADA compliance in public building design requires meticulous attention to detail, particularly when addressing knee clearance requirements. This comprehensive checklist guides architects and facility managers through crucial steps, from initial assessments to final verification. It encompasses considerations for historic preservation while integrating modern accessibility features like properly positioned hand dryers. The checklist also addresses the impact of ceiling height and shape on overall accessibility, ensuring that elements such as exit signs do not impede required clearances. By following this systematic approach, designers can create inclusive spaces that seamlessly blend functionality with compliance, meeting the diverse needs of all building users.
Pre-design assessment for knee clearance in public buildings requires careful consideration of various factors, including seating capacity and potential obstructions. Designers must evaluate existing structures, such as portable toilets and bedrooms, to ensure compliance with ADA standards. This assessment often involves reviewing PDF documents containing detailed guidelines on cross slope requirements and other accessibility specifications.
Incorporating accessibility into new constructions requires a comprehensive approach that goes beyond the basic definition of ADA compliance. Designers must consider innovative technologies, such as induction loop systems for hearing assistance, alongside traditional accessibility features. The integration of fire doors with appropriate clearances and accessible roof access points ensures both safety and inclusivity. By leveraging advanced technology and thoughtful design, new buildings can seamlessly incorporate ADA-compliant features from the ground up, creating spaces that are inherently accessible to all users:
| Design Element | Accessibility Feature | Benefit |
|---|---|---|
| Entryways | Power-operated doors | Effortless access for all users |
| Elevators | Braille signage and audible floor indicators | Improved navigation for visually impaired individuals |
| Restrooms | Touchless fixtures and ample turning space | Enhanced hygiene and maneuverability |
Final review and compliance verification strategies ensure ADA knee clearance requirements are met in public buildings, encompassing elements from pedestrian lanes to courtyard design. Facility managers consult comprehensive tables of contents in ADA guidelines, cross-referencing with occupational safety and health standards to verify compliance across all areas. This process includes evaluating historic structures protected under the National Historic Preservation Act, ensuring accessibility improvements align with preservation requirements.
Real-world projects demonstrate ADA compliance‘s impact. These case studies showcase successful knee clearance implementations in public buildings.

Successful ADA knee clearance projects demonstrate innovative solutions across various public building types. These case studies showcase how institutions have effectively redesigned their spaces to meet accessibility standards while maintaining functionality. From public libraries reconfiguring their floor plans to healthcare facilities adapting their lobbies, these examples highlight creative approaches to compliance. Educational buildings have also made significant strides, modifying auditoriums and incorporating accessible showers to accommodate diverse needs. Some projects even address transportation accessibility, ensuring van–accessible parking and clear pathways. These real-world implementations provide valuable insights for designers and facility managers seeking to enhance accessibility in their own spaces.
Public libraries have successfully implemented ADA knee clearance requirements, as mandated by the Americans with Disabilities Act of 1990. These institutions have redesigned their spaces to accommodate patrons with disabilities, addressing issues such as accessible parking spaces and traffic flow. Libraries have also tackled the challenge of revolving doors, replacing them with automatic sliding doors to improve accessibility. While the cost of these modifications can be significant, many libraries have found creative solutions to minimize expenses while maximizing compliance. The following table illustrates common accessibility improvements in public libraries:
| Area | Improvement | Impact |
|---|---|---|
| Entrance | Automatic sliding doors | Easier access for all patrons |
| Circulation desk | Lowered counter sections | Improved interaction with staff |
| Book stacks | Wider aisles | Enhanced maneuverability for wheelchair users |
Healthcare facilities have successfully implemented ADA knee clearance requirements through strategic renovations. Major hospitals have redesigned patient rooms and examination areas to accommodate individuals with disabilities, incorporating adjustable-height examination tables and accessible telephones. These facilities have also transformed waiting areas into more inclusive spaces, resembling the layout of a stadium or arena to ensure ample clearance for wheelchair users. By providing reasonable accommodations, healthcare providers have created environments that prioritize patient comfort and accessibility while meeting ADA standards.
Educational buildings have made significant strides in enhancing accessibility through thoughtful adaptations. Institutions have redesigned classrooms and laboratories to incorporate appropriate floor areas for wheelchair maneuverability, while ensuring grab bars are strategically placed in restrooms and locker rooms. Emergency preparedness has also improved, with clear pathways and accessible exits designed to accommodate occupancy requirements during evacuations. Some schools have even modified science lab tables and equipment to include adjustable-height features and appropriate knee clearance, allowing students with disabilities to participate fully in hands-on experiments.
Optimizing ADA knee clearance for public building compliance is crucial for creating inclusive environments that accommodate individuals with disabilities. Proper implementation of knee clearance specifications enhances comfort, safety, and accessibility in various public spaces, from libraries to healthcare facilities. By addressing challenges such as retrofitting older structures and overcoming budget constraints, building designers and facility managers can ensure their spaces meet legal requirements while providing equal access to all users. Ultimately, prioritizing ADA knee clearance compliance not only fulfills legal obligations but also demonstrates a commitment to inclusivity and respect for diverse needs in public spaces.



Measuring door pressure is acting in compliance with building regulations, like the Americans with Disabilities Act (ADA). It’s an important step in ensuring accessibility, safety

When talking about building safety, the first things that come to mind are fire alarms, emergency exits and security systems. Meanwhile, the one tool that