No products in the cart.
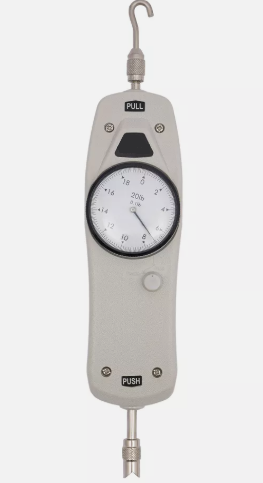
ADA knee clearance requirements ensure that public spaces accommodate individuals with disabilities, providing comfortable access to tables, counters, and other surfaces. These standards, set by the Americans with Disabilities Act (ADA), dictate specific height and depth measurements for knee clearance in various settings, from office desks to picnic areas. Proper inspection and adherence to ADA standards are crucial for creating inclusive environments that comply with legal requirements. In this article, readers will discover a comprehensive guide to mastering ADA knee clearance measurements. The information provided will equip facility managers, designers, and property owners with the knowledge needed to ensure their spaces meet ADA requirements and promote accessibility for all.
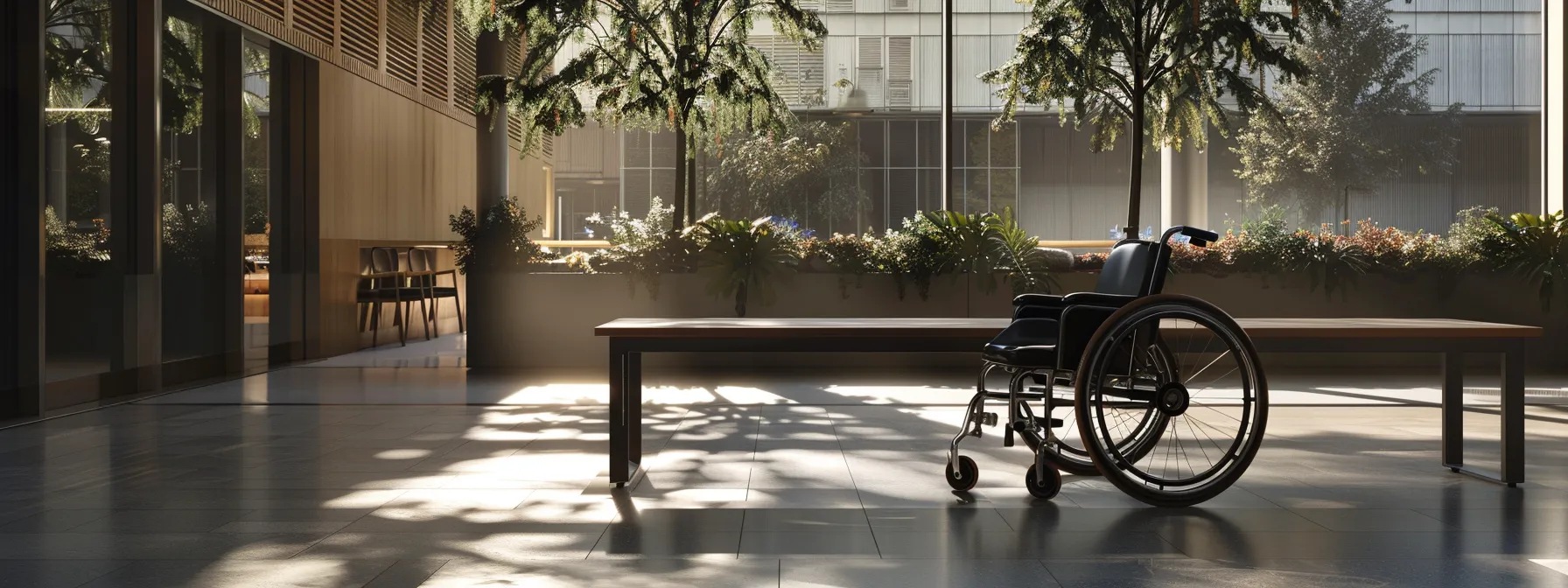
ada knee clearance requirements ensure that individuals with disabilities can comfortably use tables, counters, and other surfaces. These standards, crucial for ada compliance in public spaces and workplaces, specify the minimum dimensions beneath surfaces to accommodate wheelchair users. The regulations cover various aspects, including height from the floor, depth, and width. California, known for its stringent accessibility laws, often exceeds federal ADA standards. Understanding these requirements is essential for designers, architects, and facility managers to create truly inclusive environments that cater to both adults and children with mobility impairments.
Knee clearance refers to the unobstructed space beneath a surface that allows wheelchair users to comfortably position themselves for various activities. This crucial element of accessible design extends beyond tables and counters, encompassing areas such as bathrooms, aisles, and water fountains. The ADA guide provides specific measurements for knee clearance, ensuring that individuals with mobility impairments can reach and use facilities effectively, promoting independence and equal access in public spaces.
The ADA Standards for Accessible Design establish specific measurements for knee and toe space beneath fixed tables and other surfaces in buildings. These dimensions ensure adequate clearance for wheelchair users, with requirements detailed in ADA guidelines available in PDF format. The standards specify minimum heights, depths, and widths for knee clearance, as well as separate measurements for toe space, which is crucial for allowing individuals to position themselves comfortably at fixed surfaces.
ADA standards differentiate between knee clearance requirements for adults and children, recognizing the varying needs of different age groups. These distinctions are particularly important in designing accessible spaces for educational institutions, pediatric healthcare facilities, and public areas frequented by children. The specifications for child-friendly knee clearance typically involve lower heights and shallower depths compared to adult requirements, ensuring that young wheelchair users can comfortably access tables, counters, and other surfaces. Designers must consider these age-specific guidelines when creating inclusive environments, such as accessible kitchens in schools or floor space allocations in pediatric clinics.
Mastering ADA knee clearance basics paves the way for practical application. Let’s dive into the precise measurements that ensure compliance and accessibility.

Accurate measurement of knee clearance is crucial for ensuring accessibility in various settings, from public toilets to drinking fountains. This step-by-step guide equips facility managers, architects, and contractors with the knowledge to properly assess and implement ADA-compliant knee clearance. By following these instructions, professionals can create spaces that adhere to accessibility guidelines and accommodate individuals with disabilities. The process involves gathering the right tools, preparing the space for measurement, and executing precise measurements to ensure compliance with ADA standards for knee clearance in public and private facilities.
Accurate measurement of ADA knee clearance requires specific tools to ensure compliance in various spaces, from lavatories to stairs. A tape measure or laser distance meter provides precise inch measurements, while a level ensures horizontal surfaces meet minimum requirements. Professionals may also benefit from a digital angle finder to verify slope adherence and a clearance gauge for standardized assessments in tight spaces.
Preparing a space for accurate ADA knee clearance measurements involves several key steps. Facility managers should clear the area of any obstructions, including mobility aids or temporary fixtures, to ensure unimpeded access to the measurement points. They must also verify that all permanent fixtures, such as grab bars, are securely in place and comply with the general building code requirements. This preparation phase is crucial for obtaining precise measurements of toe clearance and overall accessibility:
Measuring knee clearance correctly involves a systematic approach to ensure compliance with ADA standards for various fixtures, including drinking fountains, sinks, and accessible tables. The process begins by identifying the lowest point of the fixture and measuring vertically to the floor, ensuring this height meets the minimum requirement for knee clearance. Next, measure the depth of the clearance space from the front edge of the fixture to the point where knee clearance reduces to the minimum allowed height. Finally, measure the width of the clear floor space to confirm it meets or exceeds the maximum width requirements for user accessibility:
| Fixture Type | Minimum Height | Minimum Depth | Minimum Width |
|---|---|---|---|
| Drinking Fountain | 27 inches | 8 inches | 30 inches |
| Sink | 27 inches | 11 inches | 30 inches |
| Accessible Table | 27 inches | 17 inches | 30 inches |
ADA knee clearance measurements can present unexpected hurdles. Let’s explore how to overcome these challenges and ensure accurate results.

Measuring ADA knee clearance presents unique challenges in various environments, from public restrooms to outdoor recreational areas. Facility managers and designers often encounter obstacles when assessing spaces beneath sinks, navigating around cabinetry, and accounting for different flooring surfaces. These issues can affect the accurate measurement of clear floor space required for wheelchair users, potentially impacting compliance with ADA standards. Understanding how to overcome these challenges is crucial for ensuring that all spaces, from indoor fixtures to outdoor picnic tables, meet the necessary clearance requirements. This section explores strategies for addressing common measurement difficulties, including working around obstructions, dealing with built-in elements, and adjusting for varied finish floor materials, all while maintaining proper clearance for essential features such as handrails.
Measuring knee clearance beneath obstructed sinks presents unique challenges for ADA compliance. The ADA Standards provide specific guidelines for navigating around plumbing and other fixtures, often requiring careful measurements from the leading edge of the sink to ensure adequate space. Designers must consult the relevant figures in the ADA Standards to accurately assess clearance, considering factors such as pipe insulation and the placement of amenities like soap dispensers or hand dryers, which could impede access if not properly positioned. This attention to detail ensures that even spaces with complex under-sink configurations can offer accessible options for all users, akin to providing a diverse menu of accommodations.
Navigating around cabinetry and built-ins presents unique challenges when measuring ADA knee clearance. Designers must consider the intricate interplay between fixed elements, such as wall-mounted sinks and cabinets, and the required clear floor space. ADA guidelines emphasize the importance of providing unobstructed access, which may necessitate modifications to existing structures. For instance, a sauna‘s changing area or an advertising agency’s reception desk must incorporate building blocks that allow for proper clearance while maintaining functionality. This often involves creative solutions, such as recessed toe kicks or floating vanities, to ensure compliance without compromising the aesthetic or utility of the space.
Accurate measurement of ADA knee clearance requires adjustments for varied flooring surfaces, as different materials can affect the overall height and accessibility. The ADA guide emphasizes the importance of considering the finished floor surface when calculating clearances, especially near doors and entryways. Designers must account for changes in flooring materials, such as transitions from carpet to tile, to ensure consistent and compliant knee clearance throughout a space:
| Flooring Type | Typical Thickness | Adjustment Needed |
|---|---|---|
| Ceramic Tile | 1/4 inch | Minimal |
| Carpet with Pad | 3/4 inch | Significant |
| Hardwood | 3/8 inch | Moderate |
| Vinyl | 1/8 inch | Minimal |
With these challenges conquered, designers can focus on the critical aspect of knee clearance. Let’s explore how to seamlessly integrate this essential element into your design plans.

Incorporating ADA knee clearance requirements into design plans is a critical step in creating accessible spaces that comply with legal standards and promote inclusivity. Architects and designers must strategically integrate these measurements into their blueprints, considering the diverse needs of users in various environments. This process involves balancing aesthetic considerations with functional requirements, often necessitating innovative approaches to maximize space utilization. From public restrooms to office workstations, each setting presents unique challenges that demand tailored solutions. By adopting best practices, exploring creative options for limited areas, and ensuring compliance across different contexts, design professionals can create environments that seamlessly accommodate individuals with disabilities while maintaining visual appeal and functionality.
Implementing best practices for accessible design requires a holistic approach that prioritizes universal usability. Designers must consider the diverse needs of all potential users, including those with mobility, visual, auditory, and cognitive impairments. This approach often leads to innovative solutions that benefit everyone, such as lever-style door handles that are easier for all individuals to operate, regardless of their physical abilities.
Successful accessible design integrates ADA requirements seamlessly into the overall aesthetic and functionality of a space. Designers should focus on creating flexible environments that can adapt to various user needs without compromising visual appeal or operational efficiency. This may involve specifying adjustable-height workstations, incorporating clear signage with high contrast and tactile elements, and ensuring proper lighting throughout the space:
| Design Element | Accessibility Feature | Universal Benefit |
|---|---|---|
| Door Handles | Lever-style | Easy operation for all users |
| Workstations | Adjustable height | Customizable for various body types |
| Signage | High contrast and tactile | Improved visibility and navigation |
| Lighting | Even distribution | Reduced eye strain and improved safety |
Designers face unique challenges when incorporating ADA knee clearance requirements into tight spaces. Innovative solutions often involve multifunctional elements, such as wall-mounted sinks with integrated storage or fold-down countertops that provide temporary workspace. These creative approaches maximize spatial efficiency while ensuring compliance with accessibility standards.
Ensuring ADA compliance across diverse settings requires a nuanced approach tailored to each environment’s specific demands. Designers must adapt knee clearance requirements to suit various contexts, from educational institutions and healthcare facilities to retail spaces and outdoor recreational areas. This involves considering factors such as user demographics, frequency of use, and the unique functional requirements of each setting while maintaining strict adherence to ADA standards. By carefully analyzing the intended use of spaces and anticipating potential accessibility challenges, designers can create inclusive environments that seamlessly integrate compliant knee clearance without compromising the overall design aesthetic or functionality.
Real-world examples bring ADA knee clearance concepts to life. Let’s explore successful projects that masterfully implemented these design principles.
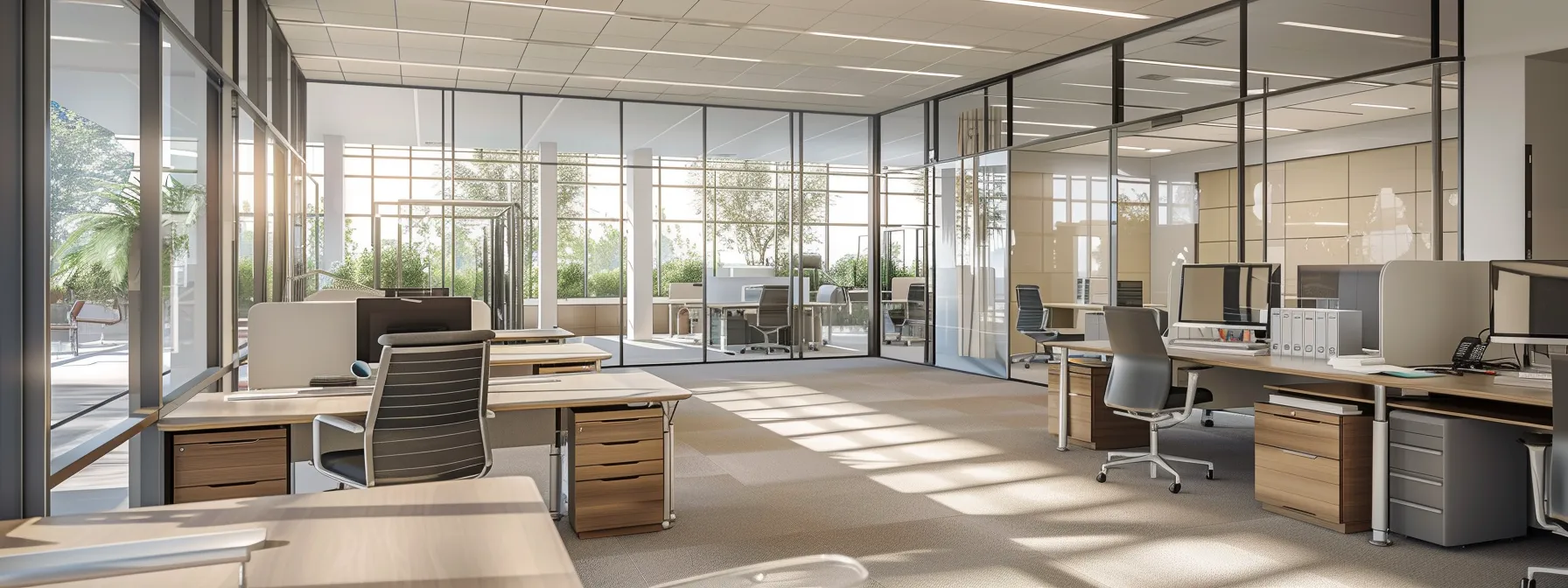
The implementation of ADA knee clearance requirements has led to remarkable transformations in various settings, demonstrating the power of thoughtful design in creating truly accessible spaces. These case studies showcase successful projects that have not only met compliance standards but also enhanced functionality and aesthetics. From the dramatic makeover of previously non-compliant areas to innovative solutions in public facilities and office environments, these examples illustrate how creative approaches can overcome spatial constraints and budget limitations. By examining these real-world applications, designers, architects, and facility managers can gain valuable insights into effective strategies for integrating ADA knee clearance requirements into diverse projects, ultimately fostering more inclusive and user-friendly spaces for all.
A local community center underwent a significant transformation to address its non-compliant ADA knee clearance issues. The project focused on renovating the center’s restrooms, reception area, and multi-purpose room to ensure full accessibility for all visitors. The renovation process involved careful planning and execution, resulting in a space that not only met ADA standards but also improved overall functionality and aesthetics:
Public facilities face unique challenges in implementing ADA knee clearance requirements due to high traffic volumes and diverse user needs. A notable success story emerged from the renovation of a bustling metropolitan library, where architects seamlessly integrated accessible design elements without compromising the building‘s historic character. The project team cleverly incorporated adjustable-height study carrels and modified circulation desks to provide proper knee clearance, enhancing accessibility for all patrons while maintaining the library’s aesthetic appeal.
Innovative office designs have successfully integrated ADA knee clearance requirements while enhancing productivity and collaboration. A tech startup in San Francisco transformed its open-plan workspace by introducing height-adjustable desks with ample knee clearance, accommodating employees of all abilities. The company also redesigned its communal areas, incorporating accessible kitchen counters and meeting tables that seamlessly blend with the office’s modern aesthetic.
ADA standards evolve constantly, requiring vigilance from designers and facility managers. Staying informed about updates ensures continued compliance and accessibility for all.

The landscape of accessibility regulations evolves continuously, necessitating vigilance from designers, architects, and facility managers to maintain ADA compliance. Staying current with the latest ADA standards for knee clearance ensures that projects not only meet legal requirements but also provide optimal accessibility for individuals with disabilities. This ongoing process involves actively monitoring regulatory updates, swiftly incorporating new standards into existing and future projects, and pursuing continuous education to enhance understanding of accessibility principles. By embracing these practices, professionals can create environments that consistently meet the needs of all users while adhering to the most up-to-date ADA guidelines.
Professionals responsible for ADA compliance must actively monitor updates to accessibility requirements, including those pertaining to knee clearance. The U.S. Access Board regularly reviews and revises ADA standards, incorporating new research and technological advancements. Staying informed about these changes ensures that facilities remain compliant and inclusive:
Implementing new ADA standards for knee clearance in ongoing and future projects requires a proactive approach. Facility managers and design teams must conduct thorough reviews of existing plans and structures to identify areas that need updating. This process often involves revising blueprints, adjusting construction schedules, and potentially retrofitting recently completed spaces to ensure full compliance with the latest accessibility guidelines.
Continuous education plays a pivotal role in maintaining ADA compliance, particularly in the realm of knee clearance requirements. Design professionals and facility managers must engage in ongoing learning to stay abreast of evolving standards and innovative accessibility solutions. This commitment to education ensures that practitioners can interpret and apply new regulations effectively, fostering environments that consistently meet the needs of individuals with disabilities.
Mastering ADA knee clearance measurements is crucial for creating truly inclusive environments that accommodate individuals with disabilities. This handbook equips professionals with the knowledge and tools to accurately assess and implement ADA-compliant knee clearance in various settings, from public facilities to office spaces. By understanding the nuances of measurement techniques, overcoming common challenges, and incorporating creative design solutions, architects and facility managers can ensure accessibility while maintaining aesthetic appeal. Staying informed about updates to ADA standards and engaging in continuous education enables professionals to create spaces that not only meet legal requirements but also enhance the quality of life for all users.
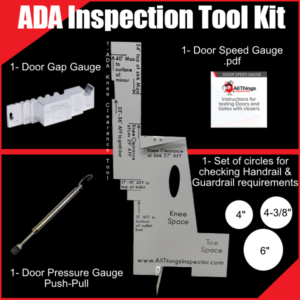
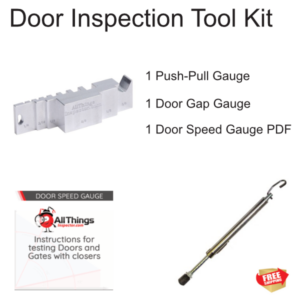

Measuring door pressure is acting in compliance with building regulations, like the Americans with Disabilities Act (ADA). It’s an important step in ensuring accessibility, safety

When talking about building safety, the first things that come to mind are fire alarms, emergency exits and security systems. Meanwhile, the one tool that