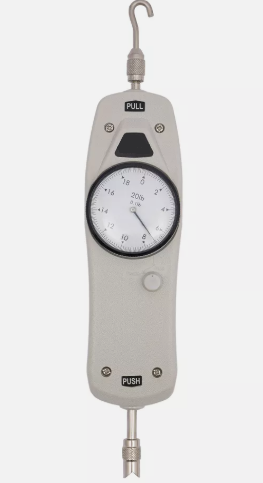
Navigating the intricacies of ADA compliance, particularly in the context of knee clearance for lavatories and toilets, demands precision and informed design choices. The specifics, often detailed in comprehensive PDF guidelines, outline the necessary space that must be allocated to ensure accessibility for all individuals. It is not merely about adhering to standards; it is about creating an inclusive environment that welcomes people with diverse mobility needs. Keep reading to uncover the pivotal steps required to ensure your space is not only compliant but also thoughtfully accommodating, leaving no room for oversight in meeting ADA knee clearance requisites.

Assessing the proper implementation of ADA requirements is crucial for developing an accessible environment. Design professionals must thoroughly review the ADA guidelines, ensuring knee clearance meets established criteria. It’s vital to pinpoint the diverse areas within a facility that fall under these regulations, as compliance is required to support the functional use of spaces by individuals with disabilities. Additionally, the distinctions in knee clearance standards for public and private spaces must be recognized, as these can vary and dictate different design approaches. A clear understanding of these distinctions is essential for the integrity of accessible design and the subsequent portrayal in architectural figures and plans.
Reviewing the ADA‘s comprehensive set of guidelines reveals meticulous specifications for knee clearance, tailored to facilitate the use of sinks, grab bars, workstations, and other amenities by individuals who rely on mobility aids. Building code experts meticulously analyze these standards to ensure designs accommodate a spectrum of needs and maintain functional spaces without impeding accessibility.
| ADA Element | Minimum Knee Clearance | Comments |
|---|---|---|
| Sink | 27 inches | Height clearance for accessibility |
| Grab Bar | Not Applicable | Knee clearance not directly impacted by grab bars, though spatial relation is a consideration in design. |
| Workstation | 27 inches | Must also provide sufficient depth and width to accommodate wheelchair footprints. |
| General Accessibility | Varies | Depends on specific building code and intended use of the space. |
To meet ADA compliance, professionals involved in design and construction must identify areas where wheelchair users require unobstructed knee clearance to access facilities. These areas include any space where an individual might sit to perform a task, such as areas designed for eating, drinking, or working. Careful consideration ensures that all ADA compliant elements reflect the minimum measurements necessary for full accessibility.
In distinguishing public from private venues, specific parameters are set for ADA compliant table requirements, placing an emphasis on ensuring that every foot of space promotes inclusivity. Where public entities often engage the expertise of a registered accessibility specialist to validate the conformity of accessible table designs, private spaces might follow less stringent enforcement, yet both sectors strive to meet core ADA stipulations. Pinpoint accuracy in knee clearance measurements upholds the commitment to barrier-free access for all individuals.
Now, embark on a journey through the precise dimensions that delineate ada knee clearance standards. Prepare to grasp the critical measurements that guarantee compliance and accessibility.
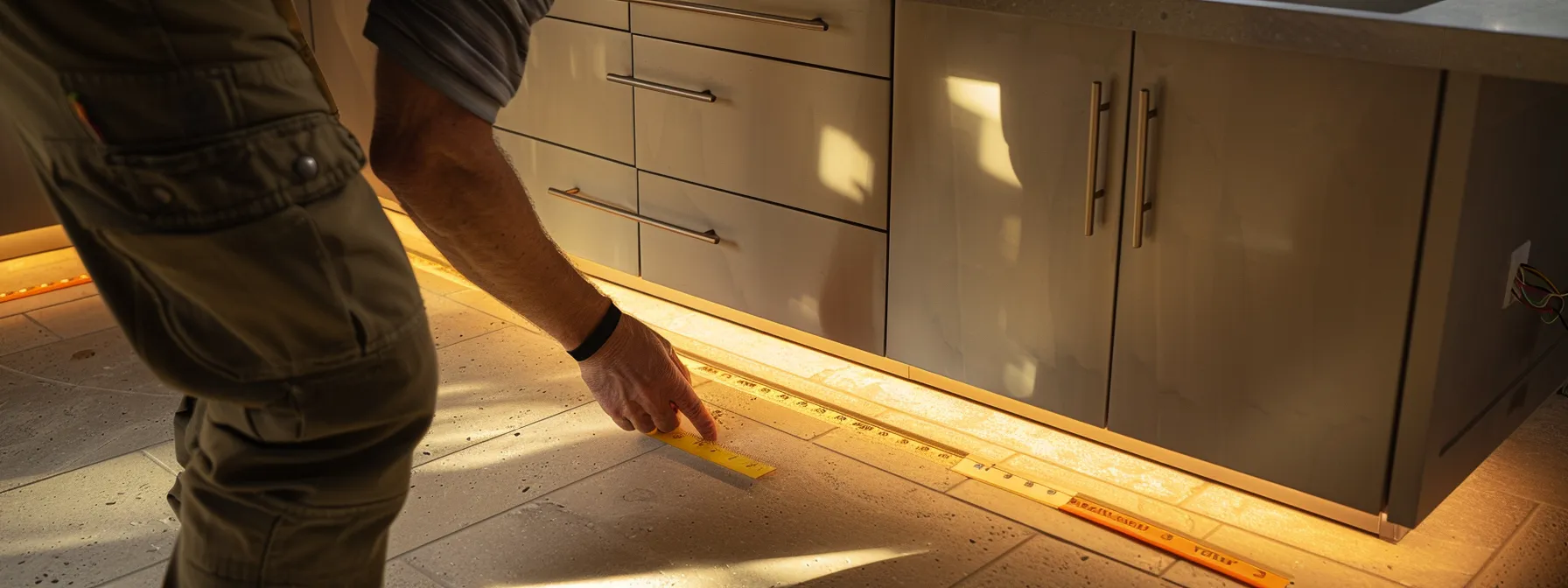
Professional planners and architects meticulously measure the knee clearance under desks, countertops, and other elements during the inspection process to facilitate ADA compliance. These clearance spaces must adhere to minimum height requirements to accommodate wheelchair users comfortably. Professionals determine the adequate depth of knee clearance to promote ease of movement and use of space. As equally important as the length and accessibility of these clear spaces, the upper limits of knee clearance heights are assessed to prevent any encumbrance to users, ensuring the view of a mirror or access to a work surface remains unobstructed for standing and seated individuals alike.
Designers crafting accessible tables must adhere strictly to the ADA standard for height, ensuring these surfaces are positioned optimally for all users. A menu, when placed upon a table, should remain within easy reach without strain, necessitating a careful balance between the table’s height and adjacent wall fixtures to maintain clear sightlines and accessibility.
Per ada standards, the guide dictates a minimum depth for toe clearance under fixed tables. Prudent designers and architects must ascertain 17 to 25 inches depth of floor space beneath surfaces to ensure unhampered access for wheelchair footrests, promoting both comfort and autonomy in the utilization of such work environments.
Design initiatives aimed at creating environments for people with disabilities involve attention to the maximum height of furniture pieces, ensuring their use does not restrict visibility or reach. In bathrooms, designers must calibrate the height of sinks and related amenities to prevent barriers that could inhibit the independence of individuals with disabilities. The building blocks of an inclusive space, whether in an aisle or an office, incorporate measurements that account for physical limitations without compromising functionality and aesthetic appeal.
Understanding key measurements for ADA knee clearance sets the stage for practical application. Let’s equip ourselves with the right tools and techniques to ensure accurate knee clearance measurements.

In the quest to achieve a usable and barrier-free built environment, professionals employ a range of specialized tools to ensure precise measurements of knee clearance. Whether situating a drinking fountain or designing a kitchen counter, precision is paramount to maintain the space‘s accessibility for people with disabilities. With the right measurement devices and a detailed approach, experts can map out the spatial requirements that underpin compliance with the Americans with Disabilities Act (ADA). To avoid the pitfalls associated with inaccurate assessments, professionals adhere to a structured methodology, carefully circumventing common errors that could render a space less navigable for those it aims to serve.
Accuracy in measuring the height from the finished floor to the underside of a cooktop or other surface is vital for ensuring that a space adheres to the standards set by the ADA guidelines. Professionals choosing measurement instruments consider devices capable of delivering precision, such as laser levels or electronic measuring tapes which provide precise digital readouts critical for establishing a space that accommodates the needs of Americans with disabilities. This meticulous approach is especially significant when installing elements like a fire door, where compliance is not just a matter of inclusivity but also a legal imperative.
To effectively measure knee clearance in spaces, professionals begin by positioning the chair or wheelchair at the intended space, such as under a desk or in a public toilet stall. They then use a tape measure or other precise measuring tool to capture the critical dimension from the underside of the surface to the finished floor, ensuring the space satisfies ADA criteria for fixed installations.
Professionals aiming for ADA compliance must be vigilant against common errors that could undermine the integrity of their measurements. For example, in the state of Texas, as elsewhere, ensuring there is ample clear floor space for knee clearance often necessitates accounting for fixtures like paper towel dispensers that may encroach unexpectedly on the area. Detailed attention to the position and height of such amenities is essential to create a compliant, accessible environment.
Having examined the methods to gauge knee clearance, the focus shifts to practical design solutions. These strategies will ensure compliance with ADA standards, offering both functionality and inclusivity.

Design professionals grappling with the challenge of establishing ADA-compliant environments must emphasize advanced strategies that navigate the complexities surrounding knee clearance. These strategies are not only vital for new constructions but equally applicable when adjusting existing structures to achieve conformity with ADA standards. By harnessing innovative techniques, experts can adeptly overcome spatial limitations, ensuring every inch of floor space is optimized for accessibility. The techniques aim to furnish users with the unencumbered movement and comfort required in a diverse array of settings, from office blocks to private homes, by meticulously considering the height and depth of clear space beneath furniture and fixed amenities.
When architects and designers embark on the task of ensuring optimal knee clearance for ADA compliance, they prioritize functionality while maintaining aesthetic value. They often integrate adjustable components into furniture designs, which offers flexibility to accommodate a range of mobility devices and user preferences. Key to their strategy is the deployment of innovative materials and construction techniques that lend themselves to both the subtle integration of required clearances and the longevity of the design in high-usage environments.
Converting existing structures to meet ADA knee clearance standards necessitates a discerning approach to remodeling, wherein professionals must assess and modify underutilized spaces to introduce the required dimensions. This often involves retrofitting furniture and built-in features with adjustable elements or reconfiguring interior layouts to accommodate the necessary clearance for knee space. Successful adjustments not only enhance compliance but also promote universal accessibility and functionality within the built environment.
Architectural ingenuity thrives on overcoming the constraints of tight or irregularly shaped areas; with the adoption of retractable or foldaway furniture, design professionals can provide full ADA-compliant knee clearance without compromising the multi-use nature of a space. In such environments, each element is meticulously engineered to be both unobtrusive and easily deployable, ensuring that all individuals, regardless of mobility, can utilize the area effectively.
Ensuring equal access for all encompasses more than just understanding the standards; it requires vigilant application. Let’s tackle the prevalent compliance challenges that often obstruct knee clearance requirements.

Ensuring adherence to ADA regulations demands vigilant oversight, particularly with regard to measuring knee clearance. Despite the best efforts of designers and architects, common pitfalls can arise, resulting from oversights or misinterpretations of the guidelines. These lapses can create significant hurdles to achieving compliance, necessitating innovative and effective solutions. Addressing these challenges often involves a comprehensive review of existing designs, identifying areas where non-compliance persists and executing strategic modifications to bring structures into alignment with ADA standards. Insights gleaned from case studies where compliance upgrades have been successful offer valuable lessons, furnishing industry professionals with practical methods to enhance accessibility and foster inclusion in their designs.
Professionals often encounter knee clearance compliance issues due to misjudgments in space planning or the misplacement of fixtures that inadvertently encroach upon the required clearances. These oversight scenarios can pose barriers to accessibility, leading to redesigns that are not only costly but also can delay project completion timelines.
Rectifying areas that do not comply with ADA standards for knee clearance often requires a two-pronged approach: diagnosing the issue accurately and implementing a feasible solution. Professionals may opt to replace non-conforming fixtures with models designed to meet ADA specifications, or modify the surrounding space to increase knee clearance to the required dimensions.
Exploring case studies wherein establishments progressed from non-compliance to adherence to ADA knee clearance regulations provides a treasure of insights. These narratives spotlight the potent blend of innovative problem-solving and dedication that culminates in more inclusive environments:
With a keen understanding of common knee clearance issues fresh in mind, the focus shifts to the critical verification process. Master the art of assessing spaces for ADA knee clearance compliance, ensuring inclusivity and legality are at the forefront.
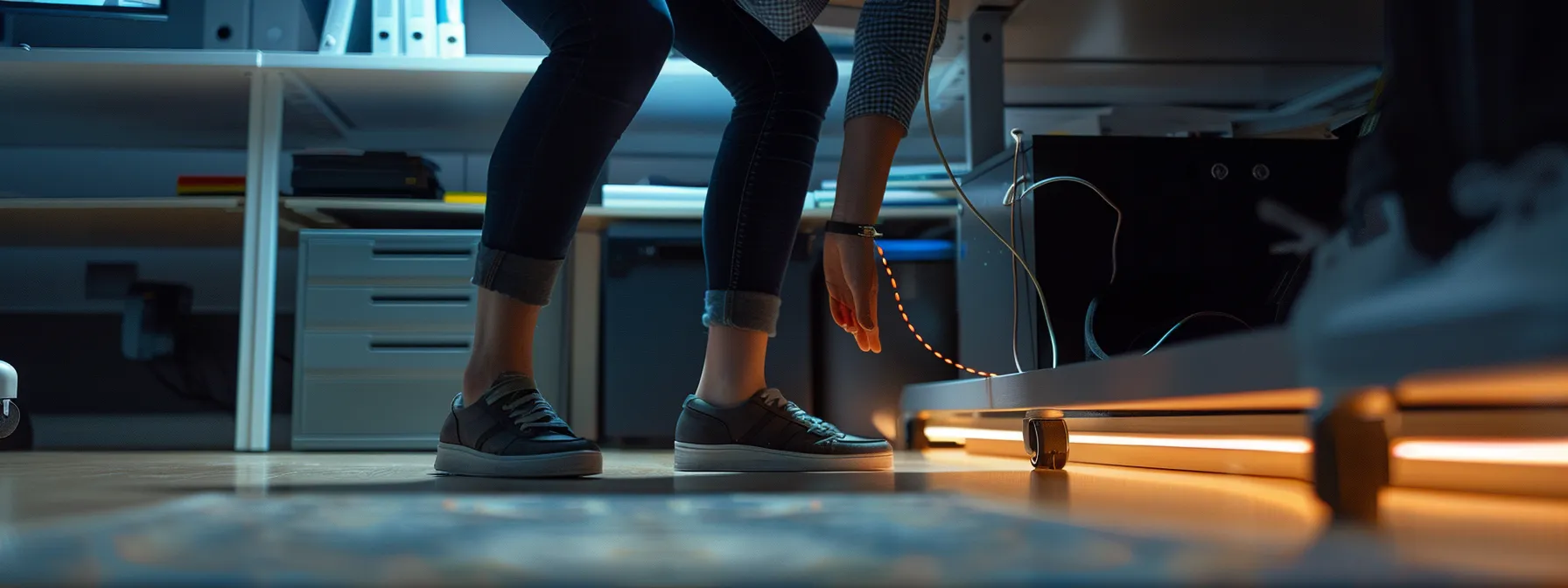
Securing compliance with the Americans with Disabilities Act (ADA) starts with a meticulous evaluation of knee clearance in workspaces and public access areas. Building owners and facility managers are tasked with conducting regular self-assessments to identify potential barriers that impede the use of spaces by individuals with disabilities. Professional evaluation and certification processes often follow these preliminary reviews, leveraging the expertise of accredited inspectors to ensure that spaces not only meet but maintain compliance as ADA standards evolve. This consistent vigilance safeguards accessibility and inclusivity, affirming that individuals with disabilities encounter no hindrance in their daily interactions with various environments.
To ascertain whether a space aligns with ADA standards for knee clearance, facility managers and stakeholders undertake comprehensive self-assessments. This process involves measuring the clearance space beneath tables, desks, and other surfaces to confirm they meet the minimum height and depth requirements set forth by the ADA.
| Space | Minimum Knee Clearance Height | Minimum Knee Clearance Depth |
|---|---|---|
| Desks/Workstations | 27 inches from the floor | 17 to 25 inches |
| Dining Areas | 27 inches from the floor | 17 to 25 inches |
| Counters | 27 inches from the floor | 17 to 25 inches |
Professional evaluation plays a pivotal role in the validation of ADA knee clearance compliance, involving certified accessibility consultants who meticulously inspect buildings to certify that all elements conform to the rigorous standards set by the Act. This process, more than an exercise in measurement, is a comprehensive audit that culminates in providing actionable feedback to rectify deficiencies, upholding the imperative for accessible spaces.
Adapting to evolving ADA standards, design and facility professionals remain alert to amendments in legislation, reassessing spaces to ensure ongoing compliance with the latest accessibility requirements. This proactive approach ensures that environments continue to facilitate access and usability for individuals with disabilities, with regular updates to design plans reflecting changes in the law and advancing inclusive practices.
Ensuring ADA compliance through accurate measurement of knee clearance is imperative for creating accessible environments for individuals with disabilities. Adherence to established height and depth standards allows for the functional use of spaces, thus fostering inclusivity and independence. Staying vigilant against common pitfalls and continually adapting to updated guidelines are critical steps for maintaining compliance. Through precise assessment and innovative design solutions, professionals can guarantee that infrastructure meets the needs of all users.
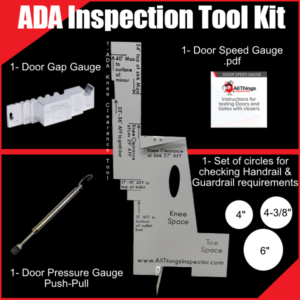
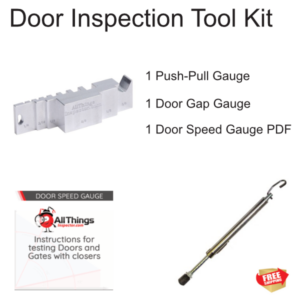

Measuring door pressure is acting in compliance with building regulations, like the Americans with Disabilities Act (ADA). It’s an important step in ensuring accessibility, safety

When talking about building safety, the first things that come to mind are fire alarms, emergency exits and security systems. Meanwhile, the one tool that