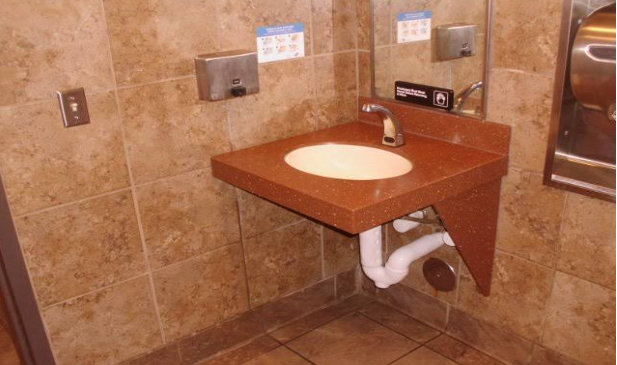
When it comes to crafting spaces that are inclusive and welcoming for all individuals, understanding ada knee clearance is more than just adhering to a building code; it’s about creating environments where every person can engage with the space comfortably and independently. Whether it’s ensuring an accessible table is available for a family picnic or providing appropriate access to an automated teller machine, these details make a significant difference in daily interactions and inclusivity. In this article, we will delve into the intricacies of ADA knee clearance guidelines and their application in various settings, from public venues to the intimacy of bathroom and kitchen spaces. Our exploration will arm designers, builders, and business owners with the knowledge to overcome challenges in achieving ADA compliance, thereby enhancing the usability of their facilities for everyone. Keep reading to learn how you can ensure your spaces meet these essential standards.

Complying with the Americans with Disabilities Act (ADA) extends beyond the provision of ramps and accessible parking spaces; it involves meticulous attention to a multitude of details that facilitate independence for individuals using mobility aids. ada knee clearance is one such critical requirement, ensuring that persons with disabilities can approach and use various amenities, ranging from countertops to study tables, without obstruction. Accessibility not only encompasses freedom of movement but also pertains to the ease with which individuals can exert force, such as opening a door or accessing a utility, without physical strain. The exacting specifications for ADA compliance are defined down to precise measurements from the finished floor, ensuring there is adequate space for both knees and toes beneath various surfaces. For those seeking a comprehensive understanding of these specifications, a table of contents highlighting the critical aspects – including height, depth, and clearance requirements – serves as an essential resource for builders, designers, and facility managers committed to adhering to these all-important accessibility standards.
ADA knee clearance refers to the specified length of open space provided beneath objects like lavatories or workstations to accommodate the legs of individuals who use wheelchairs. As directed by accessibility guidelines, this area must be free of barriers that might hinder a person’s ability to draw close to and utilize fixtures such as soap dispensers and sinks. Careful design considerations, often informed by entities like the advisory council on historic preservation, ensure that the perimeter of this clearance zone meets regulatory standards, promoting user independence across diverse settings.
Within the context of accessibility, the significance of knee clearance cannot be overstated, particularly as it pertains to the practicality of spaces with built-in cabinetry. For an individual in a wheelchair, the lack of proper clearance could mean the difference between reaching for a towel independently or not having access at all. Adjustments such as lower shelf placements or the inclusion of a sliding door may transform a once-impractical space into one that promotes a degree of autonomy unheard of in less considerate designs.
For ADA compliance, precise measurements are paramount, with clear floor space dictating the accessible approach to an element, whether it be an elevator button or a water fountain. These guidelines, reflecting the intent of the Americans with Disabilities Act, stipulate a minimum knee clearance of 27 inches in height, 30 inches in width, and 19 inches in depth to ensure that individuals in wheelchairs have unimpeded access. While implementing these criteria, developers often employ tools like CAD to simulate environments, verifying the spatial requirements are met before construction.
Grasping the essentials of ADA knee clearance sets the foundation. Now, let’s chart a course through the precise ADA standards to ensure compliance and functionality.

In construction and property design, meeting the stringent requirements of the Americans with Disabilities Act for knee clearance is not just about compliance; it is about the usability and accessibility of spaces for wheelchair users. Tailoring spaces to accommodate the needs of all individuals ensures everyone has equal access to amenities. This includes understanding the minimum height and depth requirements set forth to maintain clearance beneath tables and counters, imperative for seamless wheelchair maneuverability. However, not all spaces are alike, and sometimes exceptions to the standard knee clearance rules are necessary. Recognizing these nuances is critical for developers and architects to craft inclusive environments within the parameters of the law.
The Americans with Disabilities Act provides a framework for accessibility, insisting that functional spaces have tailored dimensions for optimal use by individuals with disabilities. In terms of knee clearance at a sink, the mandatory minimum height is 27 inches, and the required minimum depth is often set at 19 inches, ensuring that a wheelchair user can approach and use facilities within a design, whether it be a light-filled courtyard or a kitchenette. Adherence to these specifications is critical, and detailed guidelines are extensively available in a variety of formats, including pdf, to assist designers and architects in creating compliant and accessible spaces.
| Design Element | Minimum Height | Minimum Depth |
|---|---|---|
| Knee Clearance Area | 27 inches | 19 inches |
| Courtyard Amenities | 27 inches | 19 inches |
| Kitchenette Fixtures | 27 inches | 19 inches |
In the quest for comprehensive disability accommodation, architects and designers prioritize the spatial dynamics beneath tables and counters, akin to carving a tunnel of access through the foundation of everyday utility spaces. Assessing the bathroom or a bedroom, for instance, incorporates a strategic evaluation of door placements, ensuring that the path to the sink remains unobstructed. Regular inspection of these areas post-construction verifies ongoing compliance, affirming the commitment to creating a barrier-free environment.
While the ADA provides comprehensive standards for knee clearance, deviations from these norms may sometimes be sanctioned under certain circumstances. Designers and architects should consult the ADA guide for information on when a work surface may have reduced knee clearance, such as in a closet or other confined space not generally accessed by the public. Understanding these exceptions allows for adherence to the regulation, even in complex or atypical environmental configurations.
Understanding the ADA standards for knee clearance sets the stage. Let’s examine how these guidelines apply in the bustling arenas of public spaces.

In public venues such as restaurants and cafés, compliance with ADA knee clearance standards is more than a legal requirement—it transforms dining areas into welcoming environments for every guest. Incorporating adequate room beneath tables allows individuals who use mobility devices the freedom to sit and enjoy a meal or a drink without impediment. Offices, with their varied workstations and communal areas, must also integrate these standards. Providing accessible desks and meeting rooms with necessary knee clearance ensures that all employees can access information and collaborate effectively, regardless of mobility. Retailers face the challenge of keeping display areas versatile while maintaining accessibility. Ensuring enough clearance in fitting rooms and at checkouts requires a conscious switch from fixed cabinetry to designs that respect the parameters defined for unimpeded access by the ADA, enabling a more inclusive shopping experience.
Compliance for restaurants and cafés entails the strategic implementation of fixed tables with sufficient knee clearance, bringing the hospitality space into alignment with ADA standards. Incorporating an ADA sink within a well-designed vestibule allows easy access for all patrons, while ensuring aisle ways facilitate unimpeded passage to and from dining or service areas. Furthermore, considerations for additional space around a pier can be critical in enhancing overall accessibility within these bustling environments.
Office environments must carefully consider the placement of amenities such as photocopy machines and fire alarm systems to ensure they are adjacent to adequate floor space for knee clearance. Attention to detail, such as the smooth opening of doors and sufficient corridor width inside the office, promotes seamless navigation for individuals using mobility aids. Designing workstations that accommodate wheelchair users not only contributes to a diverse workplace but ensures that tasks involving paper and documentation remain within everyone’s reach without obstruction.
Retail environments, aiming to serve a diverse customer base, must prioritize the integration of toe and knee clearance into their store layouts to prevent bottlenecks and ensure smooth traffic flow, particularly for individuals with visual impairment. By placing displays perpendicular to the main aisles, stores maintain high accessibility standards and create a welcoming atmosphere for all shoppers.
Now that we’ve explored the impact of ADA knee clearance regulations on public spaces, let’s shift our focus to the specifics of bathroom and kitchen designs. Adhering to ADA guidelines in these essential areas not only ensures accessibility but also enhances usability for everyone.
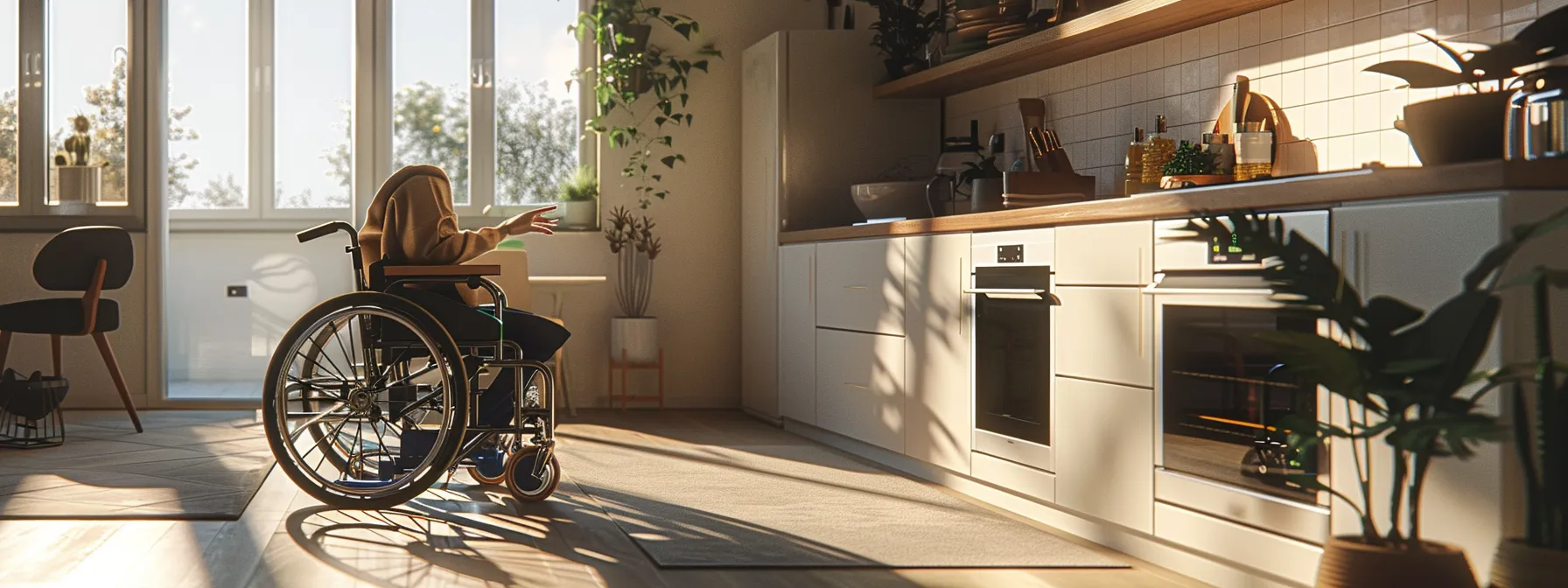
Within the spectrum of ADA compliance, the creation of kitchen work areas and bathroom facilities demands careful planning to ensure users with disabilities can navigate and use these spaces with ease. Designers must document every dimension, from the cross slope of a floor to the height of countertops, to create kitchens that are both functional and accessible, addressing FAQs about clearance and reach ranges. In bathrooms, the focus shifts to vanities and sinks, where standards ensure enough clearance for wheelchairs alongside specifications for faucets and pipes that meet ADA guidelines.
Designing Accessible Kitchen Spaces
In the domain of kitchen design, ensuring ADA compliance involves precise height considerations and clear signage indicating accessibility features for the benefit of all users. Incorporating a fountain or sink at the requisite height of no more than 34 inches above the finished floor permits individuals in wheelchairs comfortable access; meanwhile, ensuring that at least one foot of toe clearance at the base of cabinetry allows for closer proximity and ease of use.
| Feature | Required Height | Minimum Toe Clearance |
|---|---|---|
| Accessible Sink/Fountain | 34 inches | 12 inches |
| Under Counter Space | 27 inches | 9 inches |
In the meticulous process of making bathrooms compliant with ADA standards, architects must integrate sink and toilet units with proper knee clearance, ensuring that these fixtures are user-friendly for individuals with disabilities. It’s essential that the sink is mounted at an accessible height with clear space below, and the toilet is accompanied by grab bars securely anchored to the wall, complete with the appropriate symbol for accessibility. Moreover, consideration for the placement of additional amenities like a drinking fountain must also comply with ADA requirements, maintaining both functionality and independence for all users.
To guarantee that toilet compartments are ada compliant and accessible, they must provide sufficient knee clearance to accommodate pedestrians who use mobility aids. The design of the compartment should resemble a gate that opens into a space where individuals with disabilities can navigate with ease. This space is defined not just by a figure on paper; it is measured and enforced through ADA standards to ensure that every detail, including the clearance beneath the toilet compartments, is constructed to precise requirements.
Transitioning from the broader scope of ADA compliance in bathrooms and kitchens, let’s tackle one of the trickier aspects: ensuring sufficient knee clearance. This hurdle can test even seasoned designers, but overcoming it is key for accessibility.
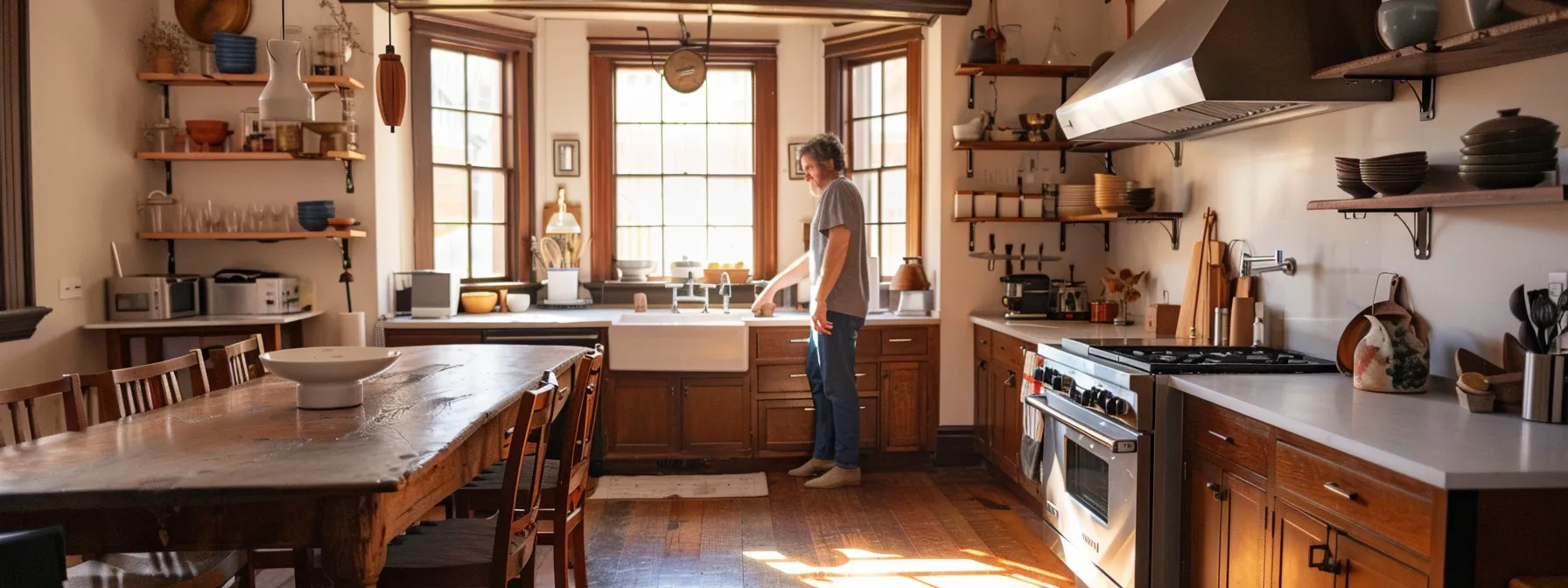
Attaining the necessary ADA knee clearance in redesigns or upgrades presents unique challenges, especially when dealing with the constraints of existing kitchens or spaces that have historical value. Whether navigating stringent law requirements or addressing the limited expanse within a layout, meticulous strategy and creative solutions are vital. Authorities, including those in charge of historic preservation, may dictate the extent to which modifications are feasible, with each jurisdiction imposing different directives. This section discloses pragmatic approaches that cater to the intricate demands of augmenting tight spaces. Moreover, it imparts insights on modifying pre-existing structures to enhance accessibility without compromising on function. Additionally, it offers practical tips for executing cost-effective modifications that ensure ADA compliance, while maintaining the essence and utility of the kitchen space and other affected areas.
For businesses looking to maintain compliance within constrained layouts, innovative communication between architects, designers, and contractors can yield numerous options. By reevaluating the placement of amenities like paper towel dispensers or the height of a handrail, businesses can ensure that necessary elements are accessible without encroaching on required clearance zones. For example, a picnic table designed with extended end overhangs can provide the necessary knee clearance without altering the existing footprint.
| Facility Feature | Traditional Design | Modified Design for Tight Spaces |
|---|---|---|
| Paper Towel Dispenser | Wall-mounted at standard height | Adjusted height or recessed unit for clearance |
| Handrail | Standard placement along wall | Ergonomically designed for ease of use and space efficiency |
| Picnic Table | Fixed bench and table alignment | Extended end overhangs to accommodate knee clearance |
Initiating renovations with a focus on accessibility, contractors must honor the minimum requirements under the ADA while considering the unique requirements of patients with disabilities. Reimagining spaces might involve adding a mirror positioned at a lower height or reshaping a counter’s leading edge to eliminate barriers, thereby reforming environments to become more inclusive for individuals with a disability.
To create accessible environments without incurring exorbitant expenses, employers can refer to the ADA guide for insights on modifying existing floor plans and choosing adaptive equipment. Simple alterations, such as repurposing furniture to allow for the necessary knee clearance or investing in adjustable fixtures, are cost-effective strategies that align with the principles outlined by the ADA, fostering a more inclusive workplace.
The pursuit of ADA knee clearance sets a foundation; technological breakthroughs build upon it. Let’s see how modern innovations are reshaping ADA compliance standards.
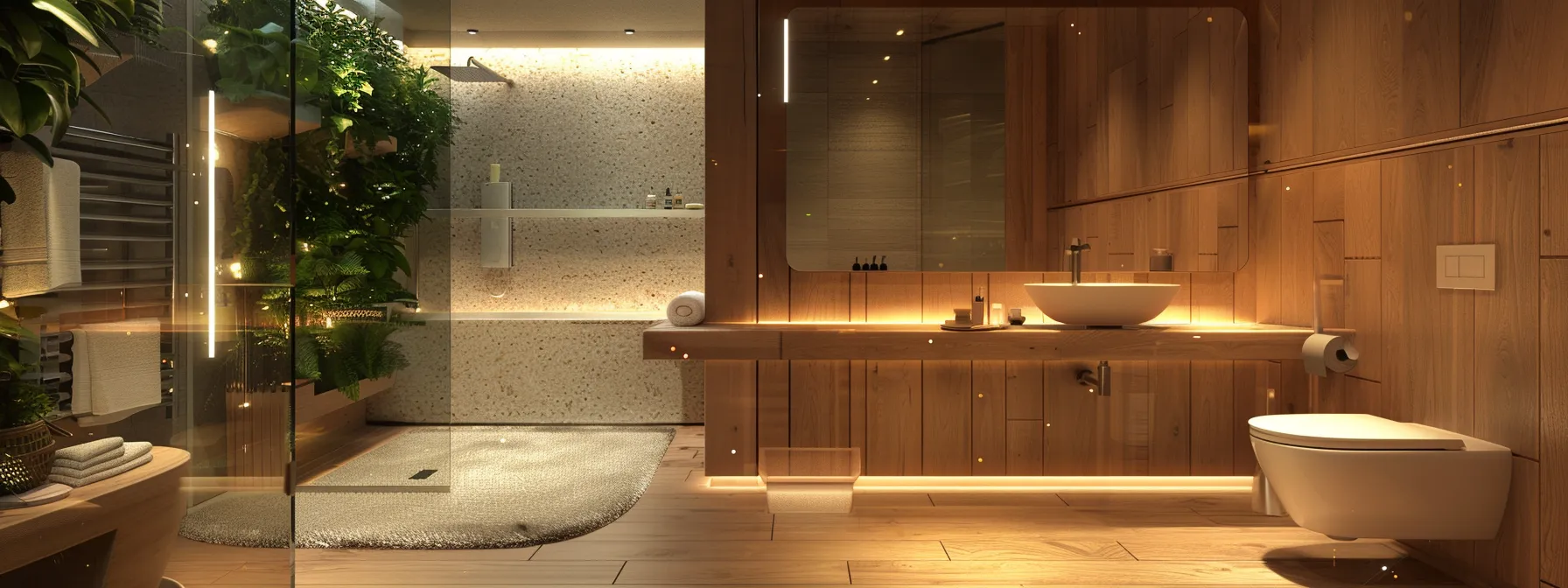
The advancement of technology has streamlined the integration of ADA knee clearance requirements into modern design, mitigating the risk of discrimination in bathrooms and other public spaces. Sophisticated design tools enable architects and designers to pre-emptively address potential hindrances, such as the accessibility of toilet paper dispensers and the risk of bottleneck areas. These tools ensure that every aspect of a facility’s build, from the dimensions of a toilet cubicle to the installation of bathroom fixtures, adheres strictly to ADA standards, preempting the need for costly post-construction corrections. Beyond just meeting ada requirements, the emergence of smart furniture is a game-changer, allowing spaces to dynamically adapt to the needs of users with disabilities. As designers and architects look forward to future trends in accessibility standards, the fusion of innovative technology with compliance objectives reshapes the landscape, paving the way for inclusive environments where mobility and independence are enhanced for all individuals.
Adaptive and intuitive, smart furniture is revolutionizing ada compliance, enhancing the functionality and accessibility of public and private spaces alike. An automatically adjusting hand dryer, for example, caters to the user’s height and reach, while a responsive fire door detects and eases the path for a person using a wheelchair. Even as the wind of change propels the industry forward, smart technologies integrated into everyday objects like a shopping cart are redefining convenience and accessibility for users with disabilities.
As accessibility standards evolve, future regulations may address the nuanced challenges faced by occupants in communal dwellings and public venues. Innovations might include standards for automated menus that adjust water dispenser settings for ease of use or shopping carts designed with dynamic opening force thresholds to accommodate users with varying strengths.
Ensuring ADA knee clearance is vital for creating inclusive spaces that allow individuals with disabilities to navigate and use amenities independently. Compliance with precise measurements for knee and toe clearance under tables, counters, and other fixtures is a legal requirement that enhances the usability of spaces. Accessible design not only acknowledges the importance of independence for wheelchair users but also reflects a commitment to accommodating the diverse needs of all individuals. As technology advances, the integration of ADA standards in design and the use of smart furniture will continue to promote seamless accessibility and mobility in public and private environments.

When considering the safety and accessibility of all users in a restroom, sink clearance plays a crucial role. The amount of space around a sink
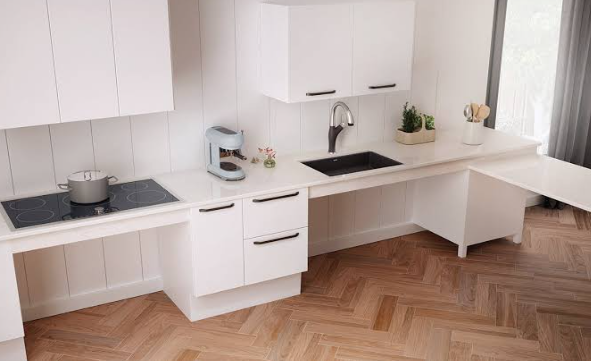
Building an ADA-compliant kitchen doesn’t have to involve a full renovation. With a few adjustments, you can ensure ADA clearance in your kitchen and make