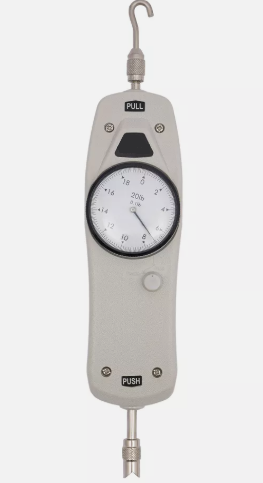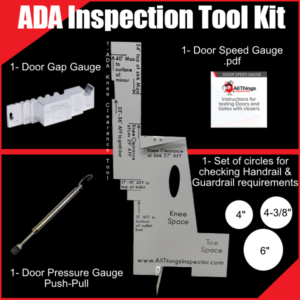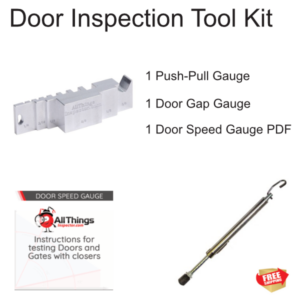
Building a space that’s accessible to everyone is what sets apart modern designs from old ones. Modern designs ensure compliance with the Americans with Disabilities Act (ADA) and ADA knee clearance is an important aspect of the ADA.
The ADA knee clearance templates help build a compliant building without breaking any of the ADA rules and regulations. This involves building elements with spaces underneath such as ada knee clearance and countertop knee clearance.
These templates provide a standard for building and are also editable to build specific projects according to your preferences. This article will discuss more on the various editable components of an ADA knee clearance. Continue reading to learn more:

The height is one of the editable elements in ADA knee clearance. According to the ADA, the required minimum height for clearance is 27 inches to allow free movement for wheelchair users. However, you can make necessary adjustments to these measurements in specific cases. For instance, in environments designed for children or people with different mobility devices, adjusting the height clearance allows more comfort and accessibility. Thanks to the editable height settings in the template, you can customise the dimensions without breaking ADA rules and regulations.
Width Modifications
According to the ADA knee clearance, the standard width requirement is 30 inches, however, it can be adjusted based on the available space and the needs of the users. The editable width element in the ADA knee clearance template allows this customisation, allowing you to balance accessibility based on special needs. For example, in a narrow corridor or a small kitchen, adjusting the width for easy accessibility is necessary.
Depth Adjustment
The ADA requirement for depth clearance is a minimum of 19 inches. This depth can be adjusted to suit a different requirement based on the needs of the users. Editable depth elements in the templates allow you to adjust the measurement to provide adequate knee space without affecting another aspect of the design. This comes in handy, especially in custom-built environments or renovation projects where the existing structure could be a bit of a challenge.
Material Specifications
Though the ADA focuses more on measurements, however, the materials used for building can also affect accessibility. Editable elements in the ADA knee clearance template can include material specifications, which allow you to choose non-slip, durable, and easy-to-clean materials that improve user experience and safety. For instance, you can choose a countertop material that’s easy to grip and is resistant to stains.

Editable elements in an ADA knee clearance template ensure that you’re able to meet the needs of unique and specific situations while ensuring compliance with the ADA rules and regulations. These editable elements ensure you’re able to create environments that are not only ADA-compliant but also cater to the needs and preferences of the users. This approach guarantees accessibility and creates a more user-friendly environment.



Measuring door pressure is acting in compliance with building regulations, like the Americans with Disabilities Act (ADA). It’s an important step in ensuring accessibility, safety

When talking about building safety, the first things that come to mind are fire alarms, emergency exits and security systems. Meanwhile, the one tool that
Building a space that’s accessible to everyone is what sets apart modern designs from old ones. Modern designs ensure compliance with the Americans with Disabilities Act (ADA) and ADA knee clearance is an important aspect of the ADA.
The ADA knee clearance templates help build a compliant building without breaking any of the ADA rules and regulations. This involves building elements with spaces underneath such as ada knee clearance and countertop knee clearance.
These templates provide a standard for building and are also editable to build specific projects according to your preferences. This article will discuss more on the various editable components of an ADA knee clearance. Continue reading to learn more:

The height is one of the editable elements in ADA knee clearance. According to the ADA, the required minimum height for clearance is 27 inches to allow free movement for wheelchair users. However, you can make necessary adjustments to these measurements in specific cases. For instance, in environments designed for children or people with different mobility devices, adjusting the height clearance allows more comfort and accessibility. Thanks to the editable height settings in the template, you can customise the dimensions without breaking ADA rules and regulations.
Width Modifications
According to the ADA knee clearance, the standard width requirement is 30 inches, however, it can be adjusted based on the available space and the needs of the users. The editable width element in the ADA knee clearance template allows this customisation, allowing you to balance accessibility based on special needs. For example, in a narrow corridor or a small kitchen, adjusting the width for easy accessibility is necessary.
Depth Adjustment
The ADA requirement for depth clearance is a minimum of 19 inches. This depth can be adjusted to suit a different requirement based on the needs of the users. Editable depth elements in the templates allow you to adjust the measurement to provide adequate knee space without affecting another aspect of the design. This comes in handy, especially in custom-built environments or renovation projects where the existing structure could be a bit of a challenge.
Material Specifications
Though the ADA focuses more on measurements, however, the materials used for building can also affect accessibility. Editable elements in the ADA knee clearance template can include material specifications, which allow you to choose non-slip, durable, and easy-to-clean materials that improve user experience and safety. For instance, you can choose a countertop material that’s easy to grip and is resistant to stains.

Editable elements in an ADA knee clearance template ensure that you’re able to meet the needs of unique and specific situations while ensuring compliance with the ADA rules and regulations. These editable elements ensure you’re able to create environments that are not only ADA-compliant but also cater to the needs and preferences of the users. This approach guarantees accessibility and creates a more user-friendly environment.