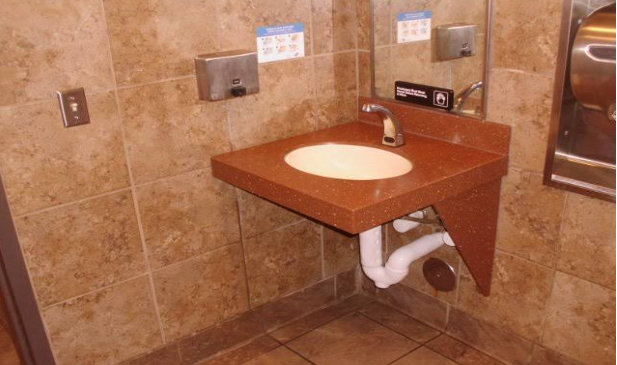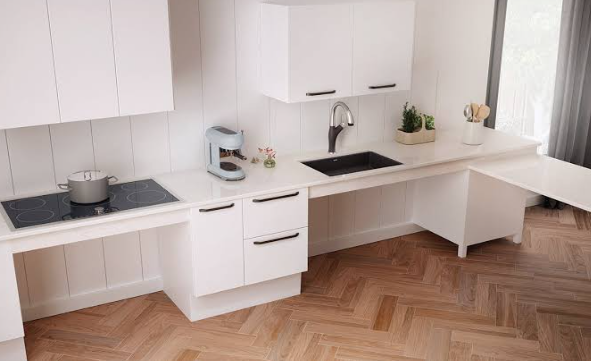
The Americans with Disabilities Act (ADA) has a strict guideline for knee clearance under elements such as sinks and counters to ensure wheelchair users have enough space for movement. An ADA knee clearance is useful in ensuring maximum compliance however, there’s also room for customization to suit specific needs and preferences. This article will discuss more on how to customize ADA knee clearance template. Continue reading to learn more:

First, you need to understand the basic ADA requirements. The standard knee clearance measurements are:
These measurements ensure that wheelchair users can comfortably and safely access and use the space. Even while customizing these templates, you shouldn’t stray far from the minimum ADA standards.
First, you begin with a standard knee clearance template that includes all basic measurement and requirements.
You adjust the height to suit specific needs while ensuring it doesn’t fall below 27-inch minimum. For instance, when designing for children or users with special mobility devices, you adjust the height as you deem fit.
Ensure the width meets the minimum 30-inch requirement. If there’s enough space, you can increase the width to make for more comfort.
Customize the depth to allow specific user requirements however, you must ensure the depth is at least 19 inches but can be adjusted to allow for more knee space when necessary.
You must be specific about the materials you want to use for the surfaces and structural elements. When choosing material, choose ones that are durable, non-slip and easy to clean. Customize the material so that it complements the aesthetics of your building without compromising on functionality and performance. For instance when choosing a countertop, choose one that is easy to grip and resistant to stains. Ensure that the material has ada clearance and will not be an obstacle to users in any way.
While customizing functionality, do not neglect the aesthetic aspect too. You can begin by customizing shapes, colors and finishes. For instance, rounded edges can prevent injuries and special finishes can match the overall design of the building without compromising accessibility.
Use the simulation features in your CAD software to visualize and test the design. Ensure that all adjustments comply with ADA standards and that the customized templates improve users’ experience.

Customizing an ADA knee clearance template is necessary in designing a space that’s accessible to everyone, including those with disabilities and wheelchair users. However, you must understand the basic requirements before adjusting the measurements and features. Ensure your adjustments are within the borders of the ADA requirements. Customizing the ADA knee clearance ensures wheelchair users are able to maneuver their way around comfortably and safely without any discomfort.

When considering the safety and accessibility of all users in a restroom, sink clearance plays a crucial role. The amount of space around a sink

Building an ADA-compliant kitchen doesn’t have to involve a full renovation. With a few adjustments, you can ensure ADA clearance in your kitchen and make