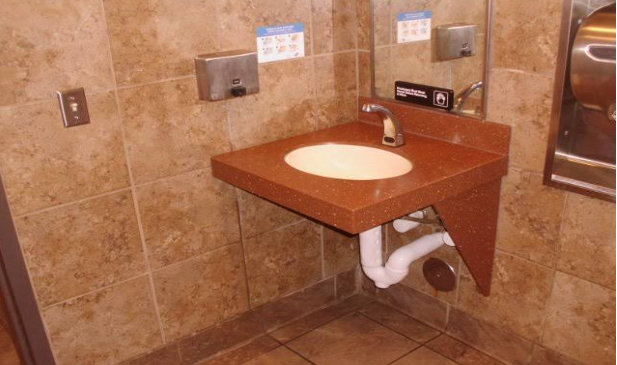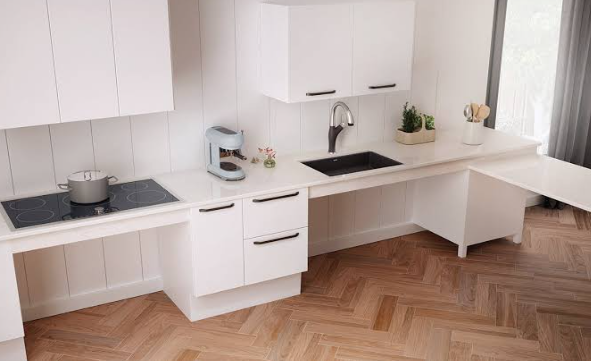
Building a new home or business extends beyond aesthetics. There’s more to a new building than appearance and furnishing it to taste, especially when that building is open to the public. You should also consider accessibility and take all accessibility rules and guidelines into consideration.
Ensuring ADA knee clearance in new builds is not a matter of choice but following the Americans with Disabilities Act (ADA). It makes sense if you comply with these ADA rules and regulations while building a new home or facility.
This article will explore 4 tips by which you can ensure ADA clearance in new builds. Continue reading to learn more:

Proper clearance is vital for ADA knee clearance. When choosing new desks and tables for a new building, you must ensure that this furniture has enough space underneath to fit wheelchairs easily and safely without the top surface being too high. Otherwise, it will be inaccessible to people with disabilities.
The tables and desks in use must meet these requirements for ADA knee clearance:
Hardware and fixtures also need to be ADA compliant otherwise they will be inaccessible to people with disabilities. So when building a new home or facility, aim for easy-to-use options, for instance:
Signage is also important in an ADA-compliant building. It ensures everyone gets access to the right information including those with visual impairments. So when you’re raising a new building or facility, don’t forget to update the signage as well.
Choosing the right flooring is vital in a new building or facility. An accessible space makes it easy for individuals with disabilities and wheelchair users to move around easily and safely. Smooth, non-trip floor surfaces such as wood, vinyl, and laminate are a great option.

You can’t afford to overlook accessibility in your new building or facility, especially when they’re open to the general public. So when designing a new building, ensure to apply ADA-compliant design principles.
At All Things Inspector, we go all out to make our client’s space ADA-compliant. We provide the best ADA services and we ensure these ADA requirements are customized to fit the look and feel of your building or facility.
Contact us today to learn more about our services!

When considering the safety and accessibility of all users in a restroom, sink clearance plays a crucial role. The amount of space around a sink

Building an ADA-compliant kitchen doesn’t have to involve a full renovation. With a few adjustments, you can ensure ADA clearance in your kitchen and make