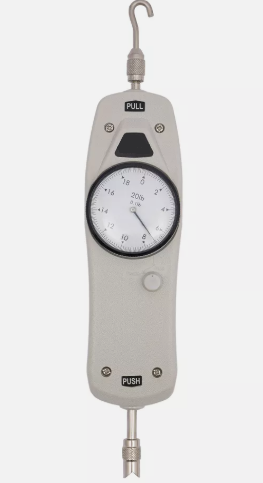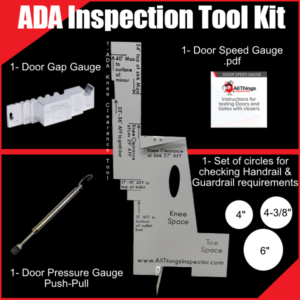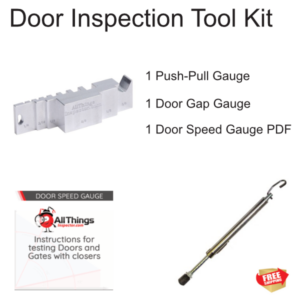
Most business owners or private companies tend to overlook the importance of complying with the guidelines laid out by the ADA Standards for Accessible Design. ADA compliance for knee clearance is very essential for easy accessibility to your facility or business.
This article will discuss the standards for knee clearance ADA to provide enough space for individuals with disabilities or in a wheelchair to turn and maneuver with ease. Continue reading to learn more!

Below are the guidelines for ADA knee clearance
The space under an element or a fixture must be between 9 inches (230 mm) and 27 inches (685 mm) above the ground or finish floor. This space will be considered knee clearance space.
For maximum depth, knee clearance must extend at most 25 inches (635 mm) under an element at 9 inches (230 mm) above the ground.
Where knee clearance is needed under an element, the knee clearance will be 11 inches (280 mm) deep minimum of 9 inches (230 mm).
For clearance reduction, the space between an element and a clear floor space should be between 9 inches (230 mm) and 27 inches (685 mm) above the ground.
Knee clearance shall be 30 inches (760 mm) wide minimum.
If there are tables in a restaurant or snack bar, and the tables are installed on the wall or floor, then 5% of the tables, or at least one must be accessible. Accessible seating must be provided to allow easy access for people using wheelchairs. Moveable chairs can be used for these tables and they can also be removed when customers using wheelchairs use the tables. The same requirements apply to fixed tables in outdoor areas such as patios, picnic areas, or playgrounds.
Also, wherever there is fixed seating or fixed table provided, accessible seating must be provided too. An accessible table has a surface height of 34 inches and 28 inches above the floor. At least 27 inches of knee clearance must be available between the floor and under the table. An accessible route provides access to each accessible table and at each accessible seating location, there must be a clear floor area of 30 inches by 48 inches. This clear floor area stretches about 19 inches under the table to provide leg and knee clearance.
If it’s not possible to immediately provide the required number of accessible tables in areas where fixed tables are provided, then the services must be provided in another location that’s accessible, if that’s the next best option. However, these alternate locations (a) should be made accessible to all customers too, and not just individuals with disabilities.

Abiding by the ADA standards for knee clearance is important because it makes your facility or business accessible and highly sought after. People with disabilities deserve equal rights to access to any facility.
To achieve an ADA-compliant facility, you must be ready to work with an experienced ADA contractor. At All Things Inspector, we help our clients improve their facilities according to ADA standards for knee clearance.
Contact us today to learn more about our services!



Measuring door pressure is acting in compliance with building regulations, like the Americans with Disabilities Act (ADA). It’s an important step in ensuring accessibility, safety

When talking about building safety, the first things that come to mind are fire alarms, emergency exits and security systems. Meanwhile, the one tool that