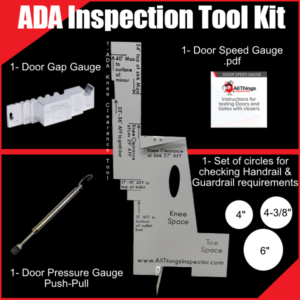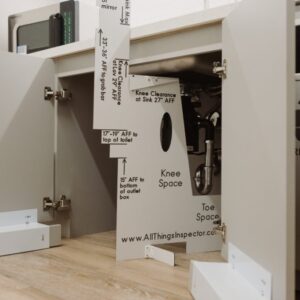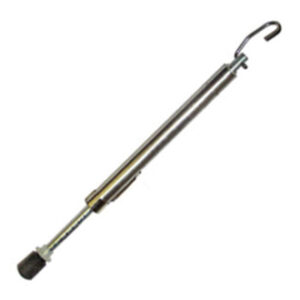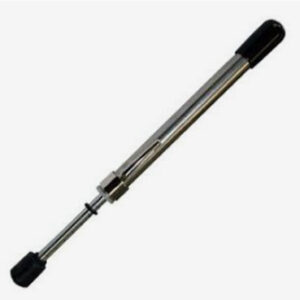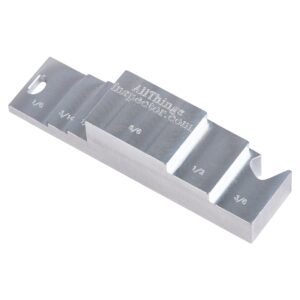How to Check ADA Toilet Clearances?
The Best Tool to Check ADA Toilet Clearances is the ADA Inspection Template.
If you are a contractor, inspector, Fire Marshal, IOR or plumber you must acquire the ADA Inspection Tool Kit to help you save time and check ADA Toilet Clearances with more accuracy.
- Created specifically to check clearance demands prior to assessments for ADA Toilet Clearances by your AHJ.
- It is Easy to Read
- Light Enough to Bring Anywhere
- The ADA Knee Clearance Template is CNC machined out of ACM to really tight tolerances.
- The trendy aspect of ADA template tool is that it is a multi-use device that brings convenience.
- Are you a Quality Control Manager, Tradesperson, or Designer that needs to check ADA Toilet Room Clearances and if your time is important you need a tool to efficiently and accurately check ADA Toilet Clearances.
- The ADA knee clearance template is a multi tool that quicky checks ADA Sink Requirements for sinks and lavatories, grab bar elevations, mirror heights, knee and toe clearances and the ADA toilet heights.
Door Gauges
While this page is dedicated to ADA Toilet Clearances don’t forget to check your door pressures for ADA Compliance and NFPA 80 requirements before the year ends. We still offer free shipping on all our door gauges. Get your door pressure gauge today!
-
ADA Door Pressure Gauge Push-Pull, 0-35lbs
$59.99 Add to cart -
ADA Push Door Pressure Gauge
$29.99 – $89.97 Select options This product has multiple variants. The options may be chosen on the product page -
Fire Door Inspection Tool
$29.95 Add to cart
What if my business is tax exempt?
What is ADA Toilet Clearance Requirements?
In describing the ADA bathroom requirements below, we are only highlighting some of the most important provisions. It is necessary to review the relevant code sections for a complete understanding of the requirements.
The 2010 ADA Standards have very specific requirements for toilet location, clearances, and size. The toilet should be installed with the top of the seat between 17” and 19” above the floor and located between 16” and 18” from the side wall to the center line, unless it is regarded as an ambulatory accessible toilet compartment that must be between 17” to 19” from the side wall.
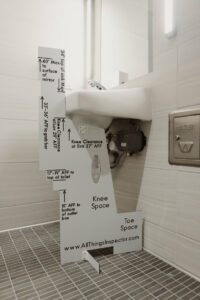
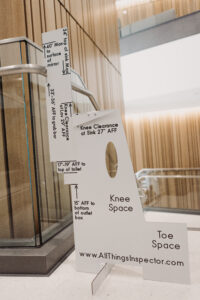
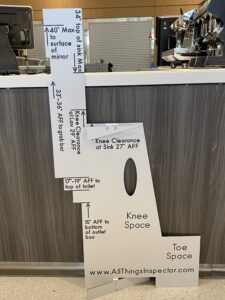
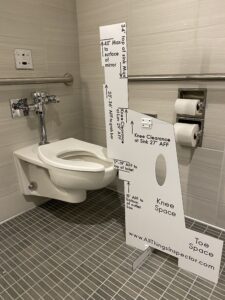






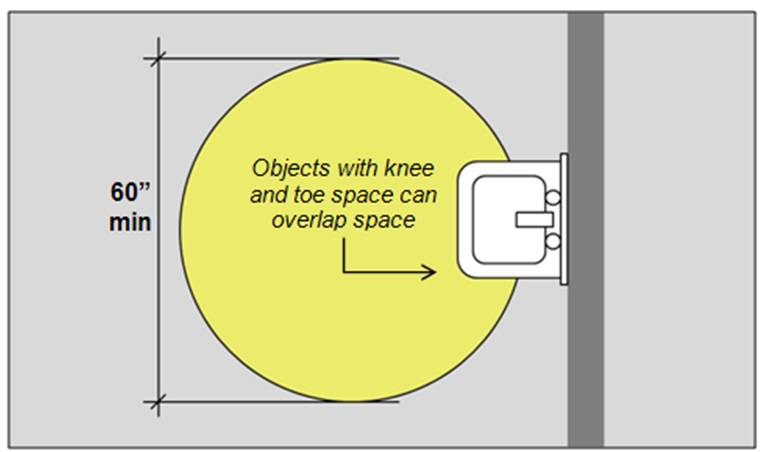
How much clearance or space do you need around an ADA Toilet?
ADA toilet is a necessary part of a wheelchair accessible toilet compartment. A toilet room must provide a turning space of a minimum of a 60” in diameter to allow someone in a wheelchair to properly maneuver. It is necessary to check the Chapter 3 requirements for t-shaped turning spaces, door swings, and clear floor space.
There must be a clearance around a toilet of a minimum of 60” from a side wall. Also, the water closet, measured perpendicular from the rear wall, must be a minimum of 56” deep for wall mounted units and a minimum of 59” deep for floor mounted units to allow wheelchair access. The flush control shall be located on the open side.
The clear floor space under the sink is no longer permitted to be used as part of the toilet clear floor space. A defined clear floor space to allow for a side or forward approach to the toilet must be available at all times, meaning it is not permitted to be obstructed by a sink, garbage can, or another object.
Some of our Previous Clients Include















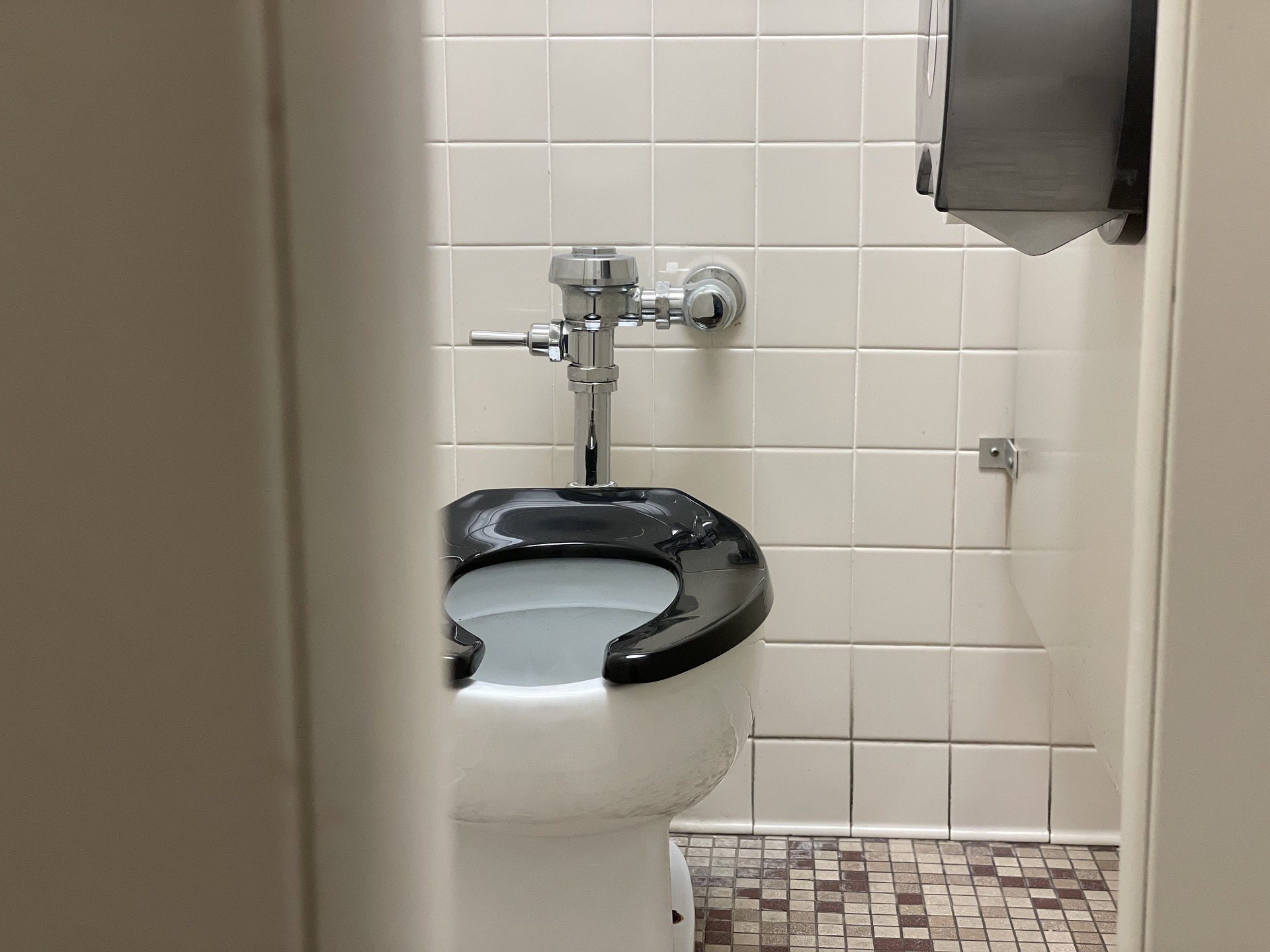
Download our NFPA 80 Fire Door Inspection Checklist.
To ensure that your fire doors are in proper working order make sure you get your fire door inspections annually as required per NFPA 80.
Learn more about ADA Sink Clearances and making your ADA inspection more accurate and efficient.
What are some basic requirements for ADA Toilet Clearance?
In describing the ADA bathroom requirements below, we are only highlighting some of the most important provisions. It is necessary to review the relevant code sections for a complete understanding of the requirements.
The 2010 ADA Standards have very specific requirements for toilet location, clearances, and size. The toilet should be installed with the top of the seat between 17” and 19” above the floor and located between 16” and 18” from the side wall to the center line, unless it is regarded as an ambulatory accessible toilet compartment that must be between 17” to 19” from the side wall.
A toilet room must provide a turning space of a minimum of a 60” in diameter to allow someone in a wheelchair to properly maneuver. It is necessary to check the Chapter 3 requirements for t-shaped turning spaces, door swings, and clear floor space.
There must be a clearance around a toilet of a minimum of 60” from a side wall. Also, the water closet, measured perpendicular from the rear wall, must be a minimum of 56” deep for wall mounted units and a minimum of 59” deep for floor mounted units to allow wheelchair access. The water closet shall comply with the ADA regulation 4.16. 4.16.2. The flush control shall be located on the open side.
The clear floor space under the sink is no longer permitted to be used as part of the toilet clear floor space. A defined clear floor space to allow for a side or forward approach to the toilet must be available at all times, meaning it is not permitted to be obstructed by a sink, garbage can, or another object.
In toilet compartments, there must be grab bars on the walls. One is side wall grab bar and the other one is rear wall grab bar. The side wall grab bars must be at least 42” long, placed no more than 12” from the rear wall, and be a minimum of 54” in length from the rear wall. The rear grab bar on the rear wall must be a minimum of 36”, extend at least 12” on one side from the toilet centerline, and must be at least 24” on the other side.
Most grab bars in toilet rooms are circular and need to have an outside diameter of 1¼” minimum and 2” maximum and be 1½” from the wall. Please see Section 609.2.2 for non-circular grab bar requirements. Grab bars should be stationary in their fittings, with no looseness or tendency to revolve.
The Standards require grab bars be installed in a horizontal position, 33” minimum and 36” (915 mm) maximum above the finish floor measured to the top of the gripping surface. They must be spaced 1½” from the wall, a minimum of 1½ “ from a projecting object below, and at least 12” from an object projecting above a grab bar. Grab bars should be able to support 250 lbs. of force, and it is important to make sure any decorative flanges are attached properly to the wall with no sharp edges.
A Toilet paper dispenser must have to be installed within someone’s reach and must allow continuous paper flow. The toilet paper dispensers shall be installed below the grab bar at a minimum height of 19 inches (485 mm). In order to approach and transfer to the water closet, there must be sufficient clearance. The necessary clearance surrounding the water closet can overlap the water closet, toilet paper dispensers, associated grab bars, seat covers, shelves, coat hooks, and sanitary napkin disposal units.
As per ADA regulations, toilets must meet the requirements of Ambulatory Accessible Toilet Compartments and Wheelchair Accessible Toilet Compartments. Sections 604.8.1 & 2 contain additional requirements, including those for size, toilet compartment doors, and toe clearance, depending upon whether the toilet compartment is wheelchair or ambulatory accessible. It is also necessary for toilet and bathing rooms to comply with the requirements set forth in Chapter 4 – Accessible Routes, such as those found in Section 404 for toilet compartment doors and doorways.

