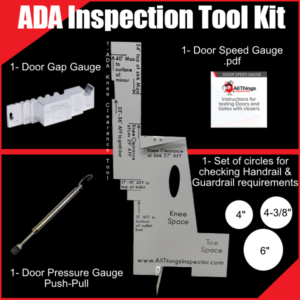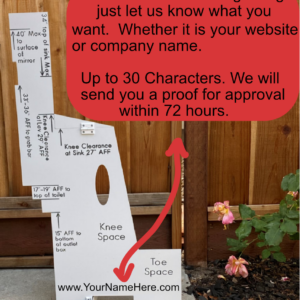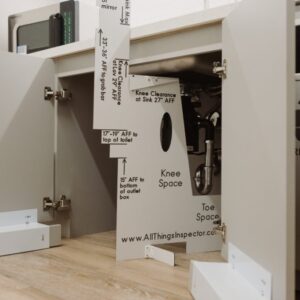ADA Knee Clearance
with the ADA Inspection Tool Kit
The ADA Inspection Tool Kit will save you Time and Money.
It was designed for the busy ADA Compliance Professional. Get yours today.
Are you a builder, Architect, CASP, Inspector or just love ADA Compliance? Have you ever been contracted to perform an ADA accessibility survey to check knee clearance ADA of an eleven-story government or a five hundred room apartment complex? If you have you know that ADA Knee Clearance inspections are very time-consuming when checking for ADA knee space. ADA sink clearance ensures better sink usability for wheelchair users
You can get a single ADA Knee Clearance template here if you don’t want all the bells and whistles of the ADA Inspection kit.
What if my business tax exempt?
Using our popular Inspection Tool Kits, you can quickly spot non-compliances. By using our ADA Template during your ADA compliance inspection you can quickly check ADA Knee Space requirements.
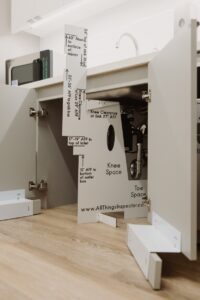
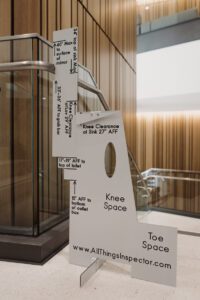
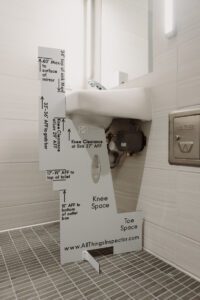
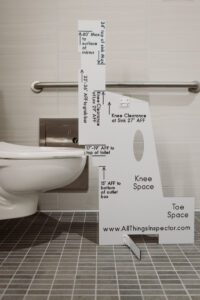
Some of Our Previous Clients Include



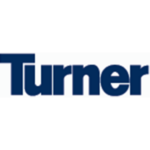











FAQ
Frequently Asked Questions
When it comes to ADA Knee Clearance, there is no shortage of information. The most frequently asked question about ADA Knee Clearance has been answered by our team and we’ve provided you with some other relevant questions that often come up! Don’t forget to check knee space in bathrooms.
While it is not a great time to read the 279 pages of the ADA standards for accessible design, it is an important part of the design and build of new buildings. When an inspector goes to inspect these buildings they too are expected to know the various standards that are found within those pages. However, this can be a lot of work. Measuring everything out by hand can really take a lot of time. This time-consuming task can be done much more quickly with the use of the ADA knee clearance template. Let's take a look at some of the recommendations and how this template can work for you.
According to ADA compliance, knee and toe clearance space beneath requires perfect work. Therefore, it would be a forward approach to clear floor space and keep knee and toe space where sinks are mounted.
The first chapter of the ADA guide will go over how to actually read the guide. This is important so that you fully understand the various symbols. The next chapter will go over what buildings the guidelines cover. Historical buildings and existing buildings might have different considerations than they would if they were being built. This will go over the parking lot instructions, fire alarm systems, and egress situations.
Knee clearance is the space under counters, drinking fountains, desk, etc that is intended to allow a person in a wheelchair to get close enough to the fixture to use it. Below is a small list of fixtures that require knee clearance:
- Kitchen sink
- Bathroom Lavatory
- Drinking fountain
The 2010 ADA Standard section 306 provides the rules for knee and toe clearance that most jurisdictions across the United States have adopted. You need to give enough ground space beneath the sink lavatory that can be easily accessible for a person with a wheelchair.
ADA knee clearance is important as it is designed to allow a person in a wheelchair or mobility scooter for example; to pull their wheelchair under the counter to wash their hands or get a drink at a drinking fountain. With our ADA Knee Clearance Template you can quickly and accurately check ADA knee clearance and other ADA requirements. Learn more about the ADA Knee Space Template. On the rim or counter surface, it will be tough to work on the finish floor or ground space. That is why it is essential to take this matter seriously.
You will also have to measure the height of the toilets and this template can assist you with that as well. Again, no need for a tape measure, imagine how much faster your inspections can go. In order to measure the knee and toe clearance height, you need the right toolkit that can measure maneuvering space.
However, it is hard to work on the finished floor or ground space. Also, sharp or abrasive surfaces always provide wrong measurements. So, when you considered knee clearance and considered toe clearance, you need to ensure the right toolkit that measures it properly.
These measurements will be for kitchen sinks, restrooms, and drinking fountains. When the building is a large commercial building it can be quite a challenge to measure all of the various areas that need to be inspected. Imagine the time saved but also no need to try to remember every tolerance with this handy tool.
While there are ADA knee and toe clearances there are also other things this tool can assist with as well. Looking at the grab bars, for example, is another as well as it will test to ensure the well mounted mirror is within tolerances as well. The mirror has to be low enough that the person can see themselves in the full lenght mirror. Because of this, there is a tolerance for this as well. There should have to be maximum depth for towel dispensers, water supply, soap dispensers, and hand dryers, which need to ensure required knee and toe clearance. Keeping additional clearance according to building codes is always a better option. And having bottom edge clear floor space for extending greater need.
Drinking Fountain ADA Clearance is similar to bathroom ADA clearances in which someone that is seated should be able to use the facility. This is also the case in Bathroom ADA Clearances.
There should be a deep minimum available knee clearance that can be easier for wheelchair entry. It should be a conventional range and a wide minimum to provide forward reach.
While many of us go through life not knowing all that needs to go into building a commercial building. Inspectors know what to look for and understand the labor it takes to fully inspect these sorts of areas. However, these inspections can be very time-consuming, which is why All Things Inspector came up with this original design.
It is important for contractors, inspectors, and architects to pay close attention to ADA knee space requirements when in the design and construction phase of new building projects. It is estimated that there are 2.7 million wheelchair users in the united states.
Check out our new line of ADA templates for expediting ADA inspections.
We all know that persons in wheelchairs have limited mobility and reach and it makes it harder for them to access everyday fixtures like sinks and drinking fountains. That is why we have rules and regulations governing ADA Clearance requirements such as the 2010 ADA Standards which set minimum standards for accessible design.
Also very important to people in wheelchairs is proper door opening forces. You may want to check out our door pressure gauges so you can check door opening forces as part of your ADA inspections.
ADA Lavatory clearance should be measured for the minimum knee clearance and must be free of equipment or obstructions for a minimum of 8 inches (205 mm) extending from the front edge of the lavatory back toward the wall. This knee clearance must be 29 inches (735 mm) high at the front of the lavatory and no less than 27 inches (685 mm) high at a point 8 inches (205 mm) back. In addition, a minimum 9 inches (230 mm) high toe clearance must be provided extending back toward the wall to a distance no more than 6 inches (150 mm) from the back wall. The toe clearance space must be free of equipment or obstructions. To ensure an accessible lavatory, you have to make the toilet room according to the lavatory clearances of ADA compliance.
The maximum height of the lavatory is 34 inches (865 mm).
Challenges in ADA Knee Clearance Compliance
Ensuring Accurate Measurements: Precision is paramount in ADA Knee Clearance compliance; our tools deliver precise measurements aligning with ADA standards.
Documenting/Tracking during Inspections: Thorough record-keeping is essential. Our ADA Inspection Tool Kit provides a systematic approach, streamlining the process of documenting and tracking knee clearance during inspections.
Clear Communication with Builders/Architects: Bridging the communication gap is critical. Our tools facilitate clear articulation of ADA Knee Clearance requirements, fostering seamless collaboration between professionals and design/construction teams.
Keeping Up with Evolving Guidelines: ADA guidelines evolve, and staying current is a challenge. Our tools not only align with existing standards but also offer flexibility to adapt to future revisions, ensuring enduring compliance.
Optimize ADA Compliance with our Specialized ADA Knee Clearance Solutions
As a trusted name in ADA compliance tools, we take pride in offering a comprehensive suite of solutions designed to empower builders, architects, CASPs, inspectors, and other professionals in their mission to create an accessible route for accessible seating and turning spaces. With a legacy rooted in expertise and a commitment to precision, allthingsinspector stands as a beacon for those navigating the intricate landscape of ADA regulations.
Our tools, including the ADA Knee Clearance Template and ADA Inspection Tool Kit, are not just instruments but allies in the pursuit of seamless and accurate compliance. Our ADA-compliant solutions redefine the standard for inclusive design Check our tools and Join us on a journey where accessibility meets efficiency, and compliance is not just a goal but a tangible reality.

