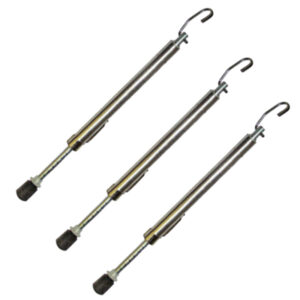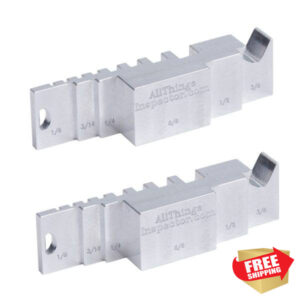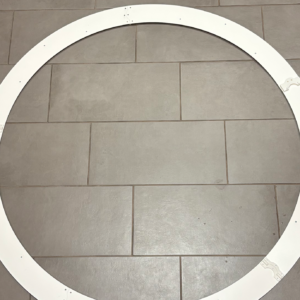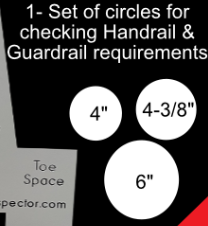If you want your website or firm name added to the template this is the package that you want.
Speed up your accessibility compliance survey with this handy tool developed by All Things Inspector. Our ADA Knee Clearance Template is geared towards quickly measuring knee clearance at sinks and lavatories, grab rail and handrail heights, maximum height to the reflective surface, and much more. If you are already on-site doing an ADA inspection. Door pressure and closing speeds are probably part of your scope and you may want to check out our Door Inspection Tool Kit.
All of our ADA templates are produced using in-house using a precision CNC router.
The 2010 ADA Standards for Accessible Design provide specific criteria for knee and toe clearance. But what is knee and toe clearance and when does it apply to an element?
2010 ADA Standard 306 provides the rules for knee and toe clearance. Standard 306.1 [Knee and Toe Clearance] General, states, “Where space beneath an element is included as part of the clear floor or ground space or turning space, the space shall comply with [Standard] 306.” The graphic on the right is representative of knee and toe clearance at a frontal approach to an element. Note that knee and toe space can overlap the clear space at an element.
Knee and toe clearance measurements pertain to disabled individuals in a wheelchair making a front approach to an element. So what this involves is the actual space for the knees and toes of a disabled individual to go when they roll up to the element, such as a sink or water fountain. Elements that commonly require knee and toe clearance include:
drinking fountains
lavatories & most sinks
dining surfaces
work surfaces
sales & service counters providing a forward approach
Note: This ADA Knee Clearance Template is to serve as a quick reference guide for evaluating general conformance to building code, plans, and specifications. The ADA Knee Clearance Template is by no means intended to be comprehensive or authoritative. Consult building codes, sources, and/or competent professionals for guidance on your specific situation. If your project is governed using different dimensions please reach out to us for a quote on a custom design.
If you need some additional information on the Americans with Disabilities Act or additional information on ADA knee space.




Reviews
There are no reviews yet.