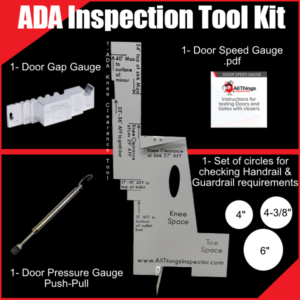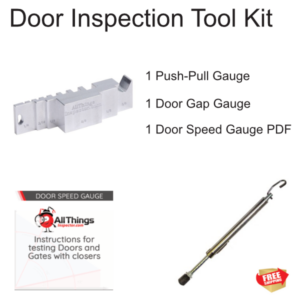
Showers are one of the most critical areas for accessibility in any building. A bathroom that isn’t designed with proper accessibility can be unsafe, frustrating, and even non-compliant with the Americans with Disabilities Act (ADA). For businesses, non-compliance risks fines and legal action. For homeowners, it can mean costly remodels down the road or unsafe conditions for loved ones.
This guide breaks down ADA shower requirements into clear, actionable information. We’ll cover everything from dimensions and clearances to grab bars, seats, thresholds, and fixtures. You’ll also learn the difference between roll-in and transfer showers, common mistakes to avoid, and how compliance benefits both public and private spaces.
An ADA-compliant shower is more than just a larger stall. It’s a carefully designed space that ensures safety and usability for individuals with mobility challenges. Compliance is based on the ADA Standards for Accessible Design, which outline specific measurements, clearances, and accessibility features.
The main features of an ADA-compliant shower include:
Transfer showers are designed for individuals who can move from a wheelchair onto a seat. ADA requires:
Roll-in showers are intended for direct wheelchair access. Requirements include:
These measurements are essential to ensure both maneuverability and safety.
Designers should also account for ADA knee clearance to allow comfortable wheelchair positioning
The choice between a roll-in and transfer shower depends on the user’s mobility needs:
For businesses, especially hotels and gyms, it’s common to provide both options to cover varying needs. Residential projects often depend on individual use cases, but designing with flexibility can “future-proof” the bathroom.
Grab bars are one of the most important safety features in ADA-compliant showers. The requirements are precise:
Improper placement of grab bars is one of the most common causes of failed ADA inspections. They must be located where users can easily stabilize themselves during transfers and while bathing.
In transfer showers, a folding or fixed seat is required. ADA guidelines specify:
For roll-in showers, seats are optional but highly recommended in certain facilities such as hospitals or assisted living centers.
Shower controls must be operable with one hand… For doors leading into accessible bathrooms, measuring door force with a door pressure gauge helps ensure compliance:
Hand-held shower spray units must:
This ensures that users can comfortably adjust water flow whether seated or standing.
Thresholds can be significant barriers. ADA requires:
Popular compliant materials include textured tiles, slip-resistant vinyl, or certain treated stone finishes.
Even well-intentioned designs often fail ADA inspections. Frequent mistakes include:
Avoiding these errors saves time, money, and reputational damage for businesses.
Businesses face fines, lawsuits, and negative publicity if bathrooms are not accessible. Proper ADA sign requirements also help direct users to compliant facilities
Non-compliance can result in:
Compliance provides:
This checklist acts as both a guide for builders and a compliance tool for inspectors.
ADA standards are updated periodically. Contractors and architects should always consult the latest edition of the ADA Standards for Accessible Design. Government resources, accessibility consultants, and compliance specialists can help ensure projects meet requirements.
Government resources, compliance specialists, and tools like All Things Inspector provide updated guidance to ensure ADA shower compliance
ADA shower requirements go far beyond dimensions—they’re about creating safe, dignified, and accessible environments. By following the guidelines for space, grab bars, controls, seats, and thresholds, you can ensure both compliance and usability. Whether in a home or a commercial setting, ADA showers make independence and safety possible.
10. What happens if a shower is not ADA-compliant?
Non-compliance can lead to fines, lawsuits, and failed inspections in businesses. For homeowners, it can result in costly remodels and unsafe conditions.


Showers are one of the most critical areas for accessibility in any building. A bathroom that isn’t designed with proper accessibility can be unsafe, frustrating,
Ensuring accessibility through compliant ramps is crucial for public and private spaces. The Americans with Disabilities Act (ADA) sets forth specific guidelines to guarantee that