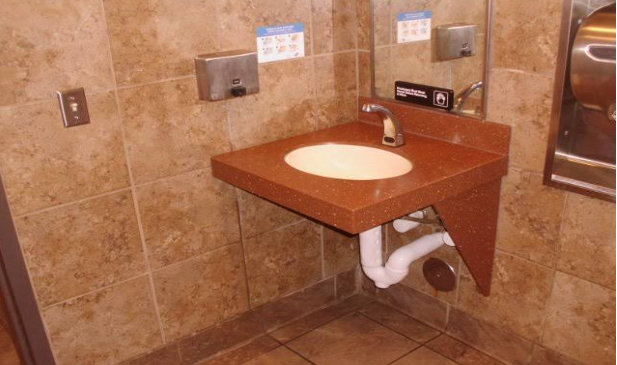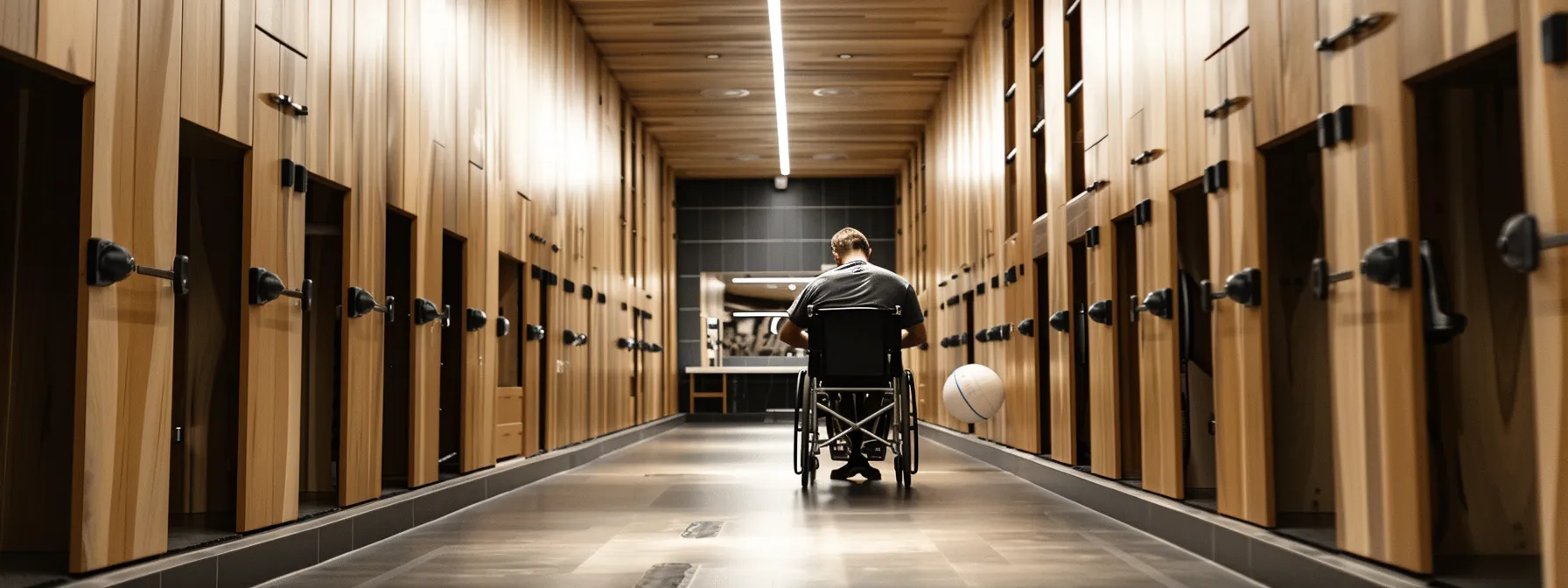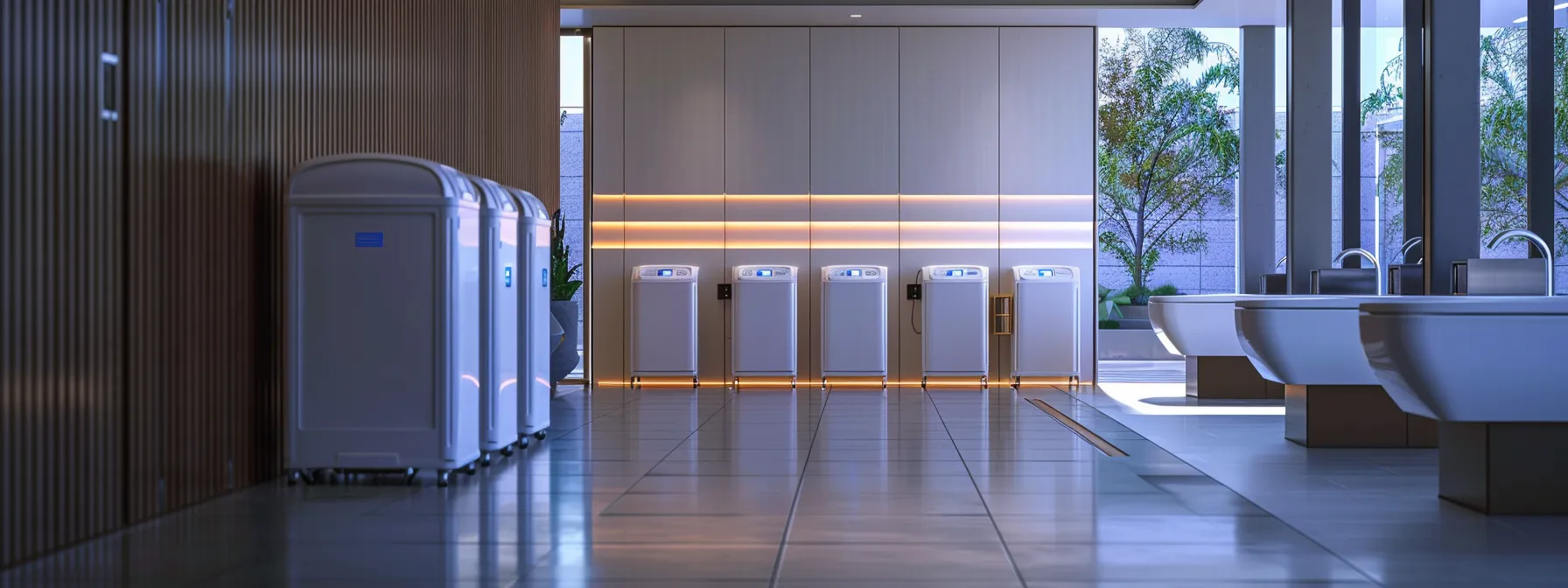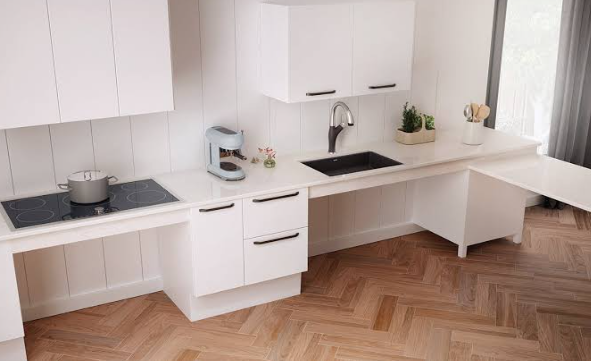
Ensuring proper ADA knee clearance in commercial spaces is crucial for creating accessible environments that accommodate individuals with disabilities. These standards directly impact traffic flow, especially in areas equipped with elevators and other structural elements. Compliance with these guidelines often falls under the jurisdiction of local codes and regulations, including advisories from the Advisory Council on Historic Preservation. Understanding the nuances of these standards is essential for designers and architects alike. By familiarizing themselves with the specific ADA knee clearance requirements, they can enhance both functionality and comfort in various public spaces. Keep reading to discover more about the measurements and best practices that ensure effective ADA compliance.

Knee clearance in commercial spaces refers to the unobstructed area that allows individuals, particularly those using mobility devices such as wheelchairs or walkers, to maneuver comfortably. Understanding the definition and requirements of knee clearance is crucial for ensuring compliance with the Americans with Disabilities Act (ADA) and various laws governing accessibility. This aspect of design significantly impacts how spaces are utilized, affecting everything from the layout of aisles to the placement of signage. Minimum requirements for knee clearance are outlined in both ADA guidelines and recommendations from organizations like the National Fire Protection Association, ensuring safe passage for all individuals, including those operating vehicles with mobility challenges. Effectively implementing these standards can set a foundation for a welcoming environment while promoting safety and ease of movement within all areas of a commercial building.
Knee clearance in commercial spaces encompasses the area beneath counters, sinks, and other fixtures, ensuring individuals, particularly those utilizing mobility devices, can access them without obstruction. Regulations dictate clear dimensions for knee space, particularly in areas such as unisex restrooms and food service counters, to facilitate ease of use. Properly designed knee clearance not only enhances traffic flow within these environments but also meets legal standards, thereby promoting inclusivity and functionality across all levels, including mezzanines.
Ensuring ADA compliance is vital for optimizing accessibility in commercial spaces. Compliance not only fulfills legal obligations but also significantly enhances usability for individuals with mobility challenges. Adequate knee clearance dimensions provide the necessary space for maneuverability, allowing individuals using devices such as wheelchairs to navigate easily, especially in areas with computer hardware setups where space is often limited. Consideration of features like grab bars further supports this accessibility, promoting safety and independence within any room.
| Key Aspect | Description |
|---|---|
| Dimension | Minimum knee clearance measurements for accessibility |
| Usability | Improving ease of access for individuals with mobility devices |
| Grab Bar | Support feature enhancing safety in restrooms and other facilities |
| Room | Spaces designed to accommodate all users effectively |
The minimum requirements for knee clearance are outlined by the United States Department of Justice, emphasizing the need for reasonable accommodation in commercial environments. Accessibility standards specify that at least 27 inches of knee clearance space is necessary to ensure individuals with mobility devices can navigate smoothly. This specification aligns with the international symbol of access, which serves as a reminder of the importance of including accessible structures in public spaces.
Knee clearance standards directly influence the design of commercial spaces, ensuring they align with safety and accessibility requirements. For landlords, meeting these standards contributes to obtaining the certificate of occupancy, as it confirms that the space accommodates all users, including those with mobility challenges. Moreover, in a cross section of the building layout, sufficient knee clearance not only enhances user experience but also complements fire protection measures by allowing unobstructed pathways in case of emergencies, contributing to overall occupancy safety.
Navigating different areas within commercial buildings requires careful attention to the layout and accessibility features to ensure all individuals can move freely. Compliance with the international building code highlights essential modifications such as the installation of proper handrails, which offer added support in various zones, including kitchens with cooktops. For buildings listed on the National Register of Historic Places, integrating these necessary elements while maintaining historical integrity is paramount for enhancing accessibility without compromising the structure‘s heritage.
Having grasped the significance of ADA standards for knee clearance, the next step involves precise measurement techniques. Accurately assessing knee clearance is vital for ensuring compliance and accessibility in design.

Accurate measurement of knee clearance is crucial for ensuring ADA compliance in commercial spaces. Employing the right tools and methods facilitates precise assessments, which can significantly impact the design and usability of areas, such as those with ovens and stair treads. Recognizing common measurement mistakes helps prevent costly revisions and ensures that spaces meet standards effectively. Furthermore, during construction, adhering to established guidelines and implementing best practices reinforces compliance, ultimately creating a more accessible environment for every customer. The following sections will delve deeper into effective measurement techniques, pitfalls to avoid, and strategies for maintaining adherence to accessibility requirements.
Utilizing precise measuring tools and methods is vital for assessing knee clearance in compliance with ADA guidelines. The American Society of Mechanical Engineers offers standards that aid professionals in evaluating spaces, particularly in areas such as toilet compartments where appropriate measurements for passengers with disabilities must be ensured. By implementing accurate techniques during design and construction, spaces can be tailored to accommodate users effectively and meet legal obligations.
Common measurement mistakes can significantly impact the safety and functionality of commercial spaces. For instance, failing to account for variations in slope at the curb cut can lead to accessibility challenges for individuals navigating from the street to the building. In kitchenette areas, miscalculating knee clearance could hinder employment opportunities by making it difficult for users with mobility devices to adequately access appliances, thereby affecting their independence.
| Common Measurement Mistake | Impact on Accessibility |
|---|---|
| Inaccurate slope measurement at curb cuts | Creates barriers for individuals trying to enter buildings. |
| Improper knee clearance in kitchenettes | Limits access and usability for employees with mobility devices. |
| Neglecting to measure transitions between spaces | Results in navigational obstacles for users. |
To ensure compliance with ADA standards during construction, professionals must prioritize precise measurements, particularly the diameter of knee clearance areas beneath counters and fixtures. Attention to detail is essential, especially around doors and electrical wiring, where unexpected obstructions can impede accessibility. The incorporation of features like toe space helps create a welcoming environment while aligning with the principles of justice for all users navigating the space.
Understanding knee clearance is just the first step. Now, let’s explore how these ADA requirements apply across various spaces.

A thorough understanding of ada knee clearance requirements is imperative across various commercial spaces, including office buildings and workspaces, retail environments, restrooms, and dining areas. In office settings, for instance, a well-considered layout ensures that employees can navigate freely, particularly in lobby areas or near essential features like air traffic control setups. Retail environments require attention to counters to facilitate interactions while maintaining adequate clearance for all customers. Meanwhile, restrooms must comply with strict standards to safeguard both convenience and safety, integrating elements that support accessibility in the press box and other facilities. Dining areas also benefit from thoughtful seating arrangements that provide ample space, adhering to the necessary ratio of accessibility to enhance both functionality and fire safety within the premises.
In office buildings and workspaces, ensuring adequate knee clearance is paramount for facilitating access to various facilities, including bathrooms and showers. Properly designed areas allow for maneuverability around features like the toilet seat, ensuring that individuals with mobility devices can use these vital spaces without obstruction. Attention must also be given to areas like detention facilities in a basement, where accessibility requirements play a crucial role in safety and function.
In retail environments, the design of counters must account for ADA knee clearance requirements to facilitate accessibility for all customers. Clear space beneath counters, particularly where customers interact, allows individuals using mobility devices to navigate smoothly and engage with staff, especially when approaching a turnstile or other entry point. Compliance with the building code ensures that features such as hinges and handholds are strategically placed to enhance ease of access, creating a welcoming atmosphere in shopping areas that may also include sections like the bedroom department.
Restrooms and washroom facilities must adhere to ADA knee clearance standards to ensure accessibility for all users, including those who may require extra support while bathing or using essential amenities. The placement of grab bars and clear movement around fixtures is crucial, particularly in areas adjacent to stairs and the fire alarm system; these elements are vital for both convenience and life safety code compliance. Facilities should also strategize the arrangement of features, such as locks on gates, to facilitate ease of use and accessibility.
Dining areas in commercial spaces must feature seating arrangements that prioritize accessibility, allowing individuals to comfortably navigate the environment. By incorporating elements like wet bars that adhere to ADA standards, establishments can create a welcoming atmosphere that supports both social interaction and force-free accessibility. Attention to occupational safety and health is paramount, as dining setups should accommodate diverse users, including those seeking therapy through social engagement.
| Key Consideration | Description |
|---|---|
| Seating Design | Ensure ample space between tables for easy maneuverability. |
| Wet Bar Compliance | Integrate ADA-friendly design for user accessibility. |
| Occupational Health | Prioritize user safety in dining areas. |
| Therapy Integration | Create environments conducive to social therapy. |
Knee clearance plays a vital role in how spaces function, impacting comfort and accessibility. Exploring its significance opens up new possibilities for ergonomic design that enhances user experience.

Knee clearance plays a pivotal role in fostering accessibility within commercial spaces, particularly in areas like changing rooms and along the perimeter of establishments. By prioritizing adequate knee clearance, property owners can enhance usability for individuals with mobility challenges, mitigating discrimination in environment design. Ergonomic principles must be integrated into the planning and layout of such spaces, ensuring that features are within reach and that individuals can freely navigate without obstruction. This careful consideration not only benefits users but also promotes a more inclusive atmosphere, allowing all individuals to engage with their surroundings comfortably and effectively.
Knee clearance serves as a fundamental aspect of accessibility in various environments, particularly in commercial spaces undergoing renovation or new construction. Architects prioritize this feature to ensure that areas remain navigable for everyone, including those using mobility devices. The integration of metal components in furniture design can further enhance the durability and safety of knee clearance, making spaces more functional and welcoming for all individuals.
Knee clearance directly influences usability in various settings, ensuring that individuals can navigate spaces without hindrance. For instance, in a courtroom environment, sufficient knee clearance beneath tables allows participants using mobility devices to remain engaged during proceedings. Similarly, sidewalk designs that prioritize knee clearance enhance accessibility at pedestrian crossings, facilitating safe and efficient movement for all users, including those attending physical therapy sessions or relying on standby power for support.
Incorporating ergonomic principles in commercial spaces contributes significantly to safety and usability, particularly in areas like restrooms, which may include features such as urinals for men and accessible stalls. Designers should consider how knee clearance allows for comfortable access to elements like cash registers and essential emergency equipment, ensuring that users can navigate with ease. In specialized environments, such as prisons, the integration of braille signage alongside well-planned knee clearance can further facilitate accessibility and inclusiveness for all individuals.
Shifts in ergonomic design spark a critical examination of existing standards. The impending updates to ADA knee clearance guidelines promise to reshape accessibility and comfort for all.

Understanding the evolving nature of ADA standards for knee clearance necessitates awareness of recent changes in regulations. Professionals must examine updated requirements regarding the minimum height and angle of accessible fixtures, ensuring designs accommodate users effectively. Additionally, considering future modifications in commercial building designs aids in aligning operations with current standards, thereby enhancing overall accessibility. Implementing these changes involves a careful review of existing layouts and reconfiguring elements such as countertops and bathroom stalls, which may include precise fractions of measurement to ensure compliant designs. Acquiring the necessary licenses for such renovations also plays a critical role in executing these modifications appropriately, fostering inclusive environments for all individuals.
Tracking changes in ADA regulations requires vigilance in monitoring updates that address various design elements like cabinetry and curb areas. New standards often emphasize the importance of specified radii for clear paths around escalators and other transitions where maneuverability is critical. Adapting to these modifications helps mitigate the expense associated with non-compliance and ensures that commercial spaces remain accessible to all users.
Planning for future updates in commercial building designs involves a comprehensive examination of existing layouts, especially concerning elements like closet and wall placements. The strategic arrangement of features such as toilet paper dispensers ensures they remain accessible, reflecting the appropriate length between installations to maintain compliance with ADA standards. Utilizing the concept of safe harbor, property owners can proactively integrate these updates, thereby enhancing overall accessibility while adhering to evolving regulations.
Implementing modifications to adhere to updated ADA knee clearance standards involves careful consideration of the topography within commercial spaces. By ensuring that pathways remain unobstructed, business owners can create an environment where wheelchair users can navigate effortlessly, including access to features such as an accessible toilet. This attention to detail not only fulfills legal requirements but also promotes a more inclusive atmosphere for all pedestrians.
As the landscape of ADA standards evolves, ensuring compliance in knee clearance remains paramount. Now, let’s look at the best practices that can help achieve these crucial standards effectively.

Implementing best practices for ADA compliance in knee clearance requires a multifaceted approach. Engaging experts in accessibility can provide valuable insights and strategies tailored to specific environments, ensuring that the layout of machines and pathways navigates around structural features effectively. Regular audits and assessments of commercial spaces help identify potential accessibility barriers, whether in restrooms equipped with portable toilets or open arenas designed for public gatherings. Additionally, incorporating adaptive solutions fosters an inclusive environment that actively addresses the needs of all users, reinforcing the commitment to accessibility in both design and functionality.
Engaging experts in ADA compliance provides significant benefits for commercial spaces, particularly in integrating knee clearance standards. These professionals offer insights that account for the complexities of historical preservation while ensuring ADA accessibility aligns with the Americans with Disabilities Act of 1990. Addressing elements such as vending machine placement in dwelling units can optimize usability while maintaining compliance.
| Key Consideration | Description |
|---|---|
| Expert Consultation | Utilizing specialists to ensure compliance with ADA standards. |
| Historic Preservation | Integrating accessibility while respecting historical features. |
| Knee Clearance | Assessing space requirements for mobility devices. |
| Vending Machine Placement | Ensuring access in dwelling units as per ADA guidelines. |
Regular audits and assessments of commercial spaces play a critical role in ensuring ADA compliance, particularly in areas such as retail environments and bus stops. Evaluators must focus on the floor layout and accessibility of pathways to accommodate those utilizing mobility aids, guaranteeing a seamless transition through tunnels and other structural features. These evaluations enable property owners to identify and rectify potential accessibility obstacles, fostering inclusivity and safety for all individuals.
Implementing adaptive solutions plays a vital role in enhancing accessibility standards for commercial spaces. Organizations must reference the code of federal regulations to design walkways and pathways that accommodate individuals with different mobility needs. Incorporating clear signage, including pictograms, can improve navigation, ensuring that everyone understands the available facilities while maintaining compliance with essential regulations and promoting inclusivity in environments like health care settings.
| Key Feature | Description |
|---|---|
| Clear Signage | Pictograms and written directions assist in navigation for all users. |
| Document Standards | Consistency with the code of federal regulations ensures compliance. |
| Pathway Design | Walkways must be approachable and unobstructed for all mobility users. |
| Health Care Access | Design features should promote ease of access in medical facilities. |
Examining ADA standards for knee clearance in commercial spaces is vital for ensuring accessibility for all individuals. Attention to these standards fosters a safe environment, enhancing usability for those with mobility devices. Incorporating proper knee clearance dimensions supports compliance with legal requirements while promoting a welcoming atmosphere. Ultimately, prioritizing accessibility benefits everyone and encourages inclusive design in various settings.

When considering the safety and accessibility of all users in a restroom, sink clearance plays a crucial role. The amount of space around a sink

Building an ADA-compliant kitchen doesn’t have to involve a full renovation. With a few adjustments, you can ensure ADA clearance in your kitchen and make