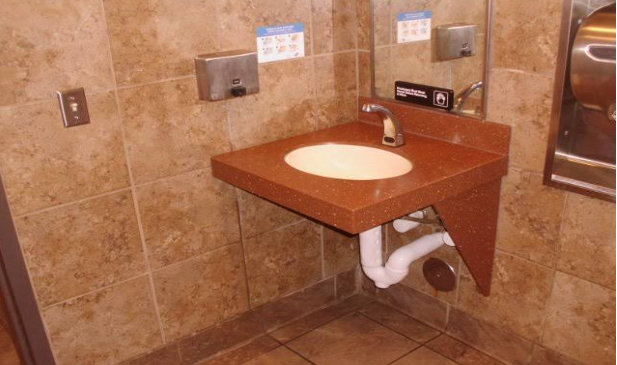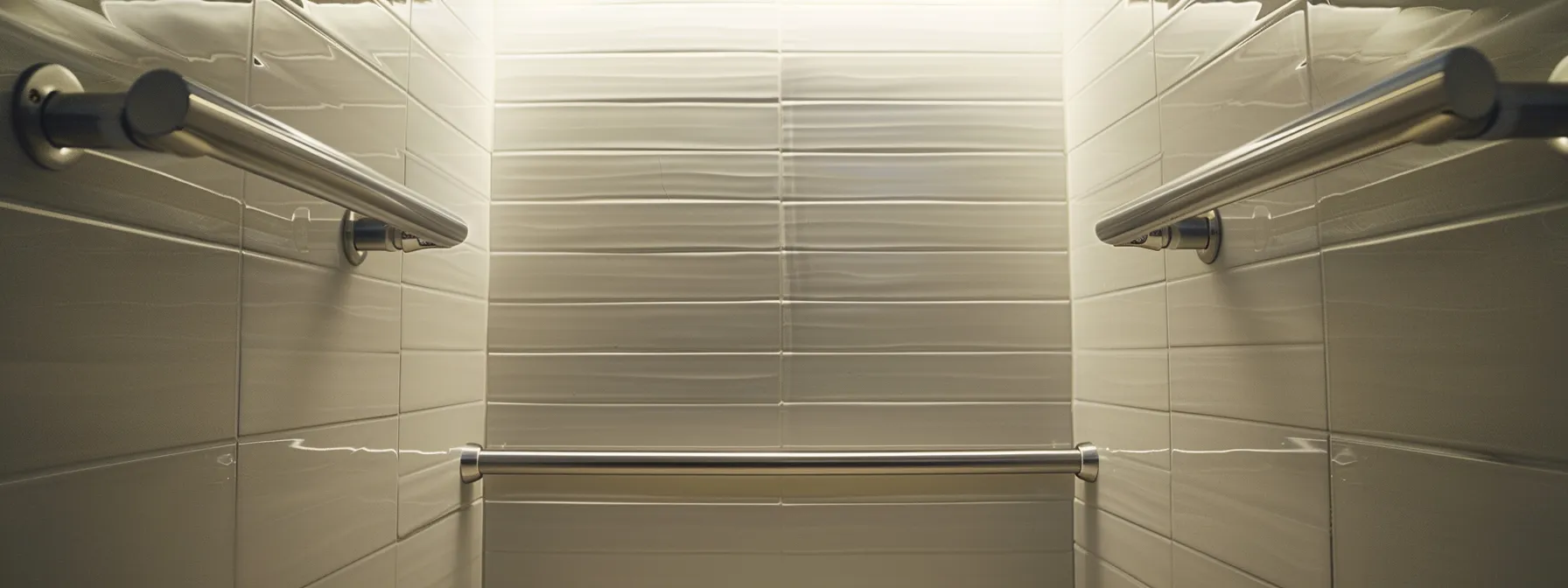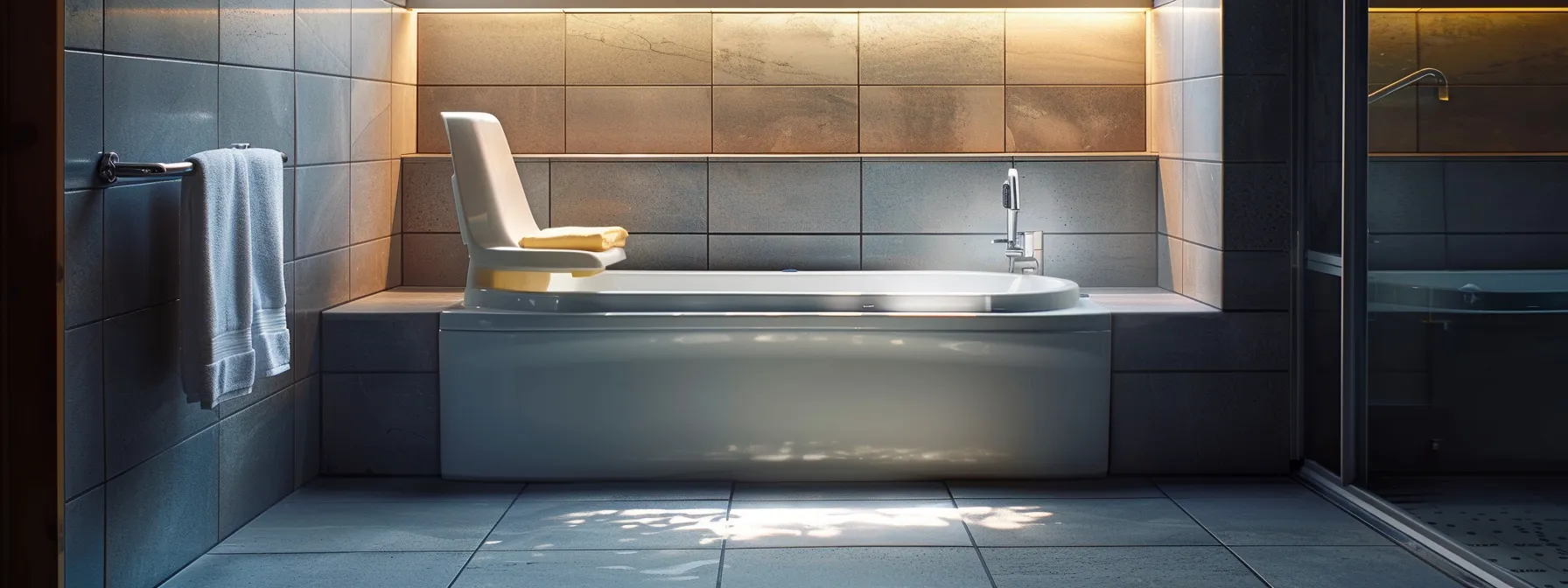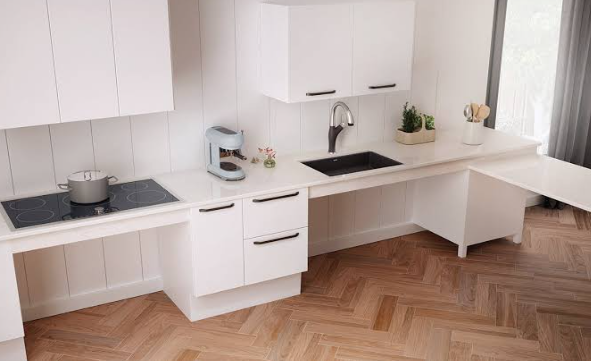
Ensuring that commercial restrooms meet ADA bathroom requirements is more than a legal mandate; it’s a step towards inclusivity and safety for every user. From the positioning of the urinal to the height and location of a toilet grab bar, each element plays a critical role in creating accessible spaces. These regulations are precise, covering measurements not just for toilet and urinal areas but also for any closets storing necessary cleaning supplies or personal care items. In this article, we delve into the specifics of grab bar installations and explore the nuances of ADA requirements for commercial restrooms. Your knowledge of compliant design will grow, empowering you to create safe, welcoming environments for individuals with mobility challenges.

In compliance with ADA standards, equipping commercial restrooms with the appropriate grab bars is paramount for users who rely on them as a mobility aid, thereby ensuring a safe and autonomous visit. The precise quantity and positioning of these aids are vital to maintaining dignity and independence, as well as avoiding accidents. Clients should allocate the correct number of grab bars adjacent to key restroom fixtures such as bathtubs, toilets, and sinks, to offer support and stability according to ada bathroom requirements. The installation site must allow for straightforward reach, whether it’s beside the toilet paper dispenser or in a spacious floor area. Height criteria are not arbitrary, as they guarantee that individuals of various statures and mobility ranges can maneuver without struggle. It’s also pivotal to distinguish between horizontal and vertical orientations as each serves specific functional purposes, reinforcing the user’s grasp and balance during both standing and sitting transitions.
In any commercial restroom endeavor, pinpointing the ideal quantity of grab bars is a decisive factor to be ADA compliant. Construction specs dictate that at least one grab bar must be mounted on the side wall nearest to the toilet, extending from the rear wall to at least 54 inches from the back of the stall. This crucial component not only meets legal standards but also ensures the safe and independent navigation of the space by users with physical impairments, thus integrating inclusivity into the core design of public spaces.
| Location | Orientation | Length Requirement |
|---|---|---|
| Side Wall | Horizontal | Minimum 42 inches |
| Rear Wall | Horizontal | Minimum 36 inches from side wall |
When plotting grab bar placement, care must be taken to avoid obstruction by carts or toe-catching hazards, while ensuring that any adjacent labels or instructions are accessible via Braille for those with visual impairments. The strategic installation of these supports empowers all restroom users with improved mobility and a sense of autonomy respected by ADA regulations.
In the quest for ADA compliance, the selection of grab bar locations transcends mere convenience, focusing on safety and accessibility. Positioning grab bars alongside the wall near the toilet and any stairs within the facility ensures that individuals have the necessary support where they are most vulnerable to slips or falls. Careful installation near paper dispensers also ensures that one’s reach for essential items does not compromise stability.
Adhering to height specifications is a critical aspect of ensuring disability accommodation in restrooms. Grab bars must be installed at the heights that are accessible to everyone, including those in wheelchairs, to promote safety and ease of use. Notably, stainless steel bars should be mounted between 33 and 36 inches above the floor surface, within a comfortable reach for users to offer support while transferring to and from the toilet. Additionally, care should be exercised to place these fixtures in proximity to amenities like soap dispensers to augment convenience, fastened securely with screws to withstand the weight and force applied during use.
In the landscape of accessible restroom design in commercial dwellings, recognizing the difference between lateral and vertical grab bar orientations proves significant. While lateral, or horizontal, grab bars provide support along the side walls of an accessible toilet, vertical bars are often installed near the toilet paper dispenser to assist with rising and sitting motions, requiring sturdy fasteners to secure a minimum diameter for grip as per California‘s stringent ADA codes.
As we shift our focus from toilet stalls to showers, let’s examine the essential requirements for grab bars in the latter. Ensuring safety and accessibility in shower stalls demands equal attention to detail.

Turning attention to shower stall accessibility, compliance with ADA guidelines entails meticulous attention to a cross section of design elements that ensure safety and independence in commercial restrooms. Minimum grab bar dimensions are established to prevent hazards that might occur from inadequate support, prioritizing a balance between user knee space and the structural integrity of toilet compartments. Architects and facility planners must select the appropriate type of grab bar for shower stalls, with considerations ranging from material durability to fixture ergonomics. Critical to the installation are placement tips that aid in enhancing shower stall accessibility, with particular emphasis placed on the strategic positioning of both horizontal and vertical bars. For roll-in showers, additional factors come into play, requiring amplified attention to detail to address the unique needs of wheelchair users, ensuring a seamless transition from communal restroom areas to private shower spaces.
Adherence to ADA guidelines and building codes is crucial for the installation of grab bars, as they dictate specific minimum dimensions to ensure the safety and accessibility of shower facilities. The length and diameter of grab bars must comply with set standards, with each bar providing a secure and durable surface for gripping.
| ADA Compliance | Minimum Length | Location |
|---|---|---|
| Required | 36 inches (minimum) | Along shower wall |
Choosing an appropriate grab bar for shower stalls involves a detailed evaluation of user needs and restroom layouts. The height of the bar must facilitate ease for all users and should align with the established accessibility guidelines, typically correlating with the average height of a toilet seat to maintain uniformity. Furthermore, the selection process should consider flange construction, ensuring a secure installation for effective usability and long-term reliability in diverse commercial settings.
Ensuring enhanced accessibility in bathroom design requires precise handrail placement, with careful consideration of both dimension and location. A strategically installed handrail at the ideal height—typically not more than 33 to 36 inches from the bathroom floor—can create an accessible and secure environment for users with varying mobility needs.
Roll-in showers present unique challenges that the international building code (IBC) addresses with detailed provisions. These adjustments ensure there is enough room for maneuvering a wheelchair within the space, thus providing the necessary accommodations for a full spectrum of physical abilities. Specifications on the placement and security of grab bars are accessible in respective IBC pdf documents, which detail the critical balance between room to navigate and ample support structures.
Ensuring safety in the shower isn’t the end of our journey; bathtubs with permanent seats introduce their own set of standards. Let’s examine the criteria that secure comfort and confidence for these specialized bathroom fixtures.

Compliance with ADA specifications extends beyond toilet and shower areas, encompassing the requirements for bathtubs with permanent seats. This section addresses the precise placement, length, and positioning of grab bars to provide stability and support for individuals utilizing these fixtures. Planning for the installation of these handrails is imperative to meet ADA guidelines, ensuring that safety is harmonized with convenience for a user-friendly bathing experience. Professionals tasked with implementing these standards must consider the necessary accommodations that allow individuals to navigate their environment with confidence, avoiding potential hazards that may arise from poor design. Attention to detail in these restrooms not only fulfills legal obligations but also underscores a commitment to universal accessibility, ensuring that every individual can utilize facilities with independence and ease.
To ensure bathtubs with permanent seats meet ADA requirements, professionals in public facility design must assess restroom layouts carefully: they must take into account user mobility, bathtub design, and available space. This functional assessment will guide the installation of grab bars, as they need to be accessible for transfer from wheelchair to seat, as well as for support while seated.
| Bar Location | Minimum Length | Height From Seat | Distance From Edge |
|---|---|---|---|
| Back Wall (behind seat) | 48 inches | Adjust to seat height | 6-10 inches |
| Control Wall (side of seat) | 24 inches minimum | Adjust to user reach | 12 inches from back wall |
For bathtubs with permanent seats, ADA compliance stipulates specific measurements for grab bar lengths to cater to the safety and needs of users: Horizontal grab bars must be installed on the back wall, running the full length of the bathtub and extending a minimum of 12 inches from the head end wall, while vertical bars should be placed on the control end wall, spanning the length appropriate for user reach.
Securing grab bars around bathtubs with built-in seats requires precise placement to assist with transitions in and out of the tub. Ideally, these bars are situated at the head end of the bathtub and at the side where controls are located, placed within arm’s reach for a person seated in the tub, ensuring ease of movement and support throughout the bathing process.
The installation height and positioning of grab bars for bathtubs with permanent seats play a critical role in safeguarding users, providing a secure point of support during entry and egress. Bars must be affixed at a height tailored to the seat and close enough to mitigate the risk of accidents, facilitating a safer bathing experience for those with limited mobility.
Now let’s consider bathtubs without permanent seats, a popular choice for their sleek design and versatility. Discover the specifications that make these models a standout choice in modern bathrooms.

Addressing the nuances of bathtub accessibility in commercial settings shifts focus to the challenge of implementing safety measures when there is no seat to serve as a benchmark for grab bar installation. This scenario calls for a keen understanding of where these supports should be strategically located to aid balance and transfer movements for users without the guidance afforded by a built-in seat. Adhering to the length and diameter guidelines becomes even more pertinent, as these factors are fundamental in ensuring a secure and effective grip. Designers and architects must consider the optimal placement of these supportive structures to maximize user support, highlighting a mindful approach to placement that affirms the commitment to safety and convenience. In that regard, achieving compliance for bathtubs without seats entails a comprehensive grasp of the legal specifications, involving a deliberate and informed installation that caters to the diverse needs of individuals with mobility challenges.
To determine ideal grab bar placement in bathtubs without permanent seats, professionals gauge the space by envisioning the natural posture and reach of a seated user. This visualization informs the bar’s positioning, ensuring it serves its purpose effectively: providing sturdy points of support for users to maintain balance while entering, exiting, or standing in the tub.
Conforming to ADA criteria, bathtubs without permanent seats necessitate grab bars with a minimum diameter of 1.25 inches to 2 inches, enhancing grip stability for bathers. Ensuring users have robust handholds, construction regulations mandate a minimum bar length of 24 inches mounted no higher than 33 to 36 inches above the tub floor, enabling a blend of security and user accessibility tailored to a variety of statures and ranges of motion.
In bathtubs lacking permanent seats, strategic grab bar placement necessitates a keen analysis of user interaction and movement patterns within the space. Professionals endeavor to position these fixtures in areas where users naturally seek support, such as near the faucet for steady ingress and adjacent to the sidewall for sustaining balance during a bath, thereby optimizing the utility and safety of the support mechanisms available to all users.
For bathtubs without permanent seats, adhering to ADA guidelines requires a deliberate approach: installation sites must afford maximum utility while accommodating the broadest range of users. Bars should be securely affixed at strategic points to assist with various movements and maintain balance, providing confidence to individuals during bath use.
Understanding ADA grab bar requirements in commercial restrooms is fundamental for ensuring the safety and independence of individuals with disabilities. By adhering to established guidelines on the number, placement, and dimensions of grab bars, facilities create an inclusive environment for all users. Accurate installation of these aids is pivotal for supporting maneuverability and stability, which are critical during restroom use. Hence, comprehensive compliance with ADA standards represents a commitment to the well-being and dignity of individuals relying on these supportive structures.

When considering the safety and accessibility of all users in a restroom, sink clearance plays a crucial role. The amount of space around a sink

Building an ADA-compliant kitchen doesn’t have to involve a full renovation. With a few adjustments, you can ensure ADA clearance in your kitchen and make