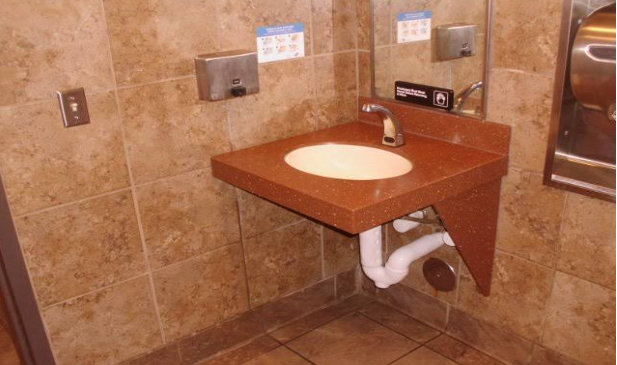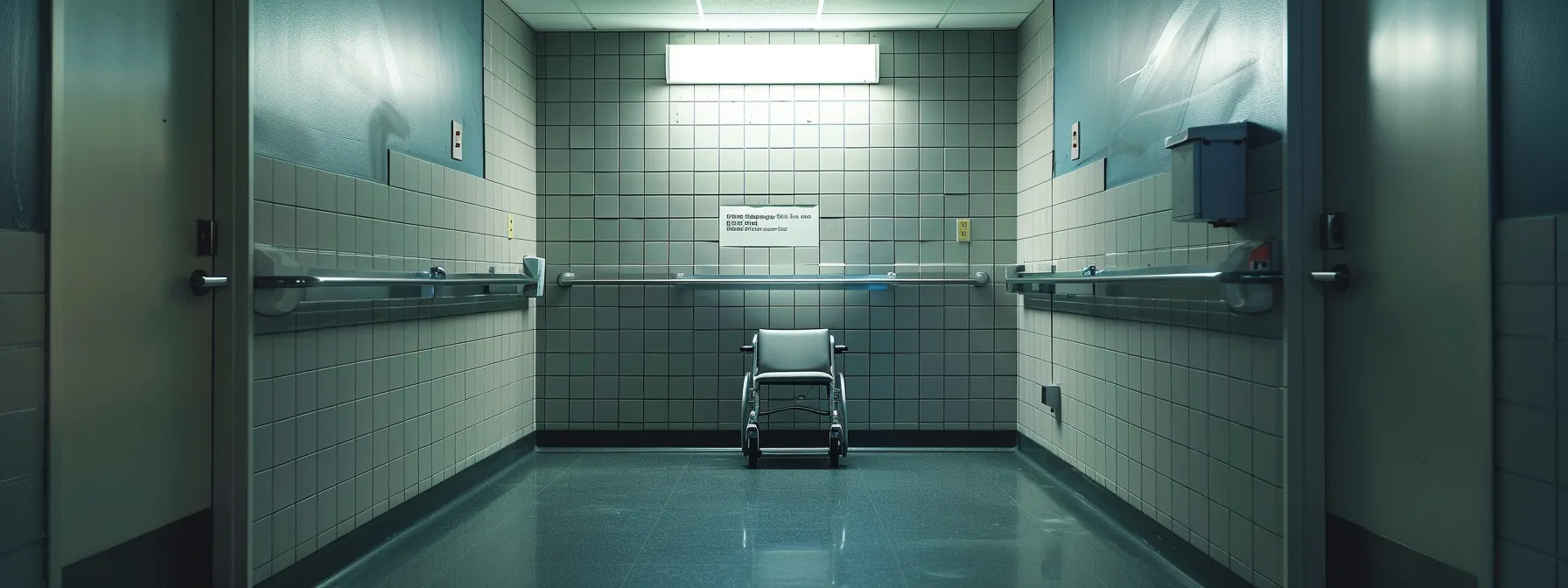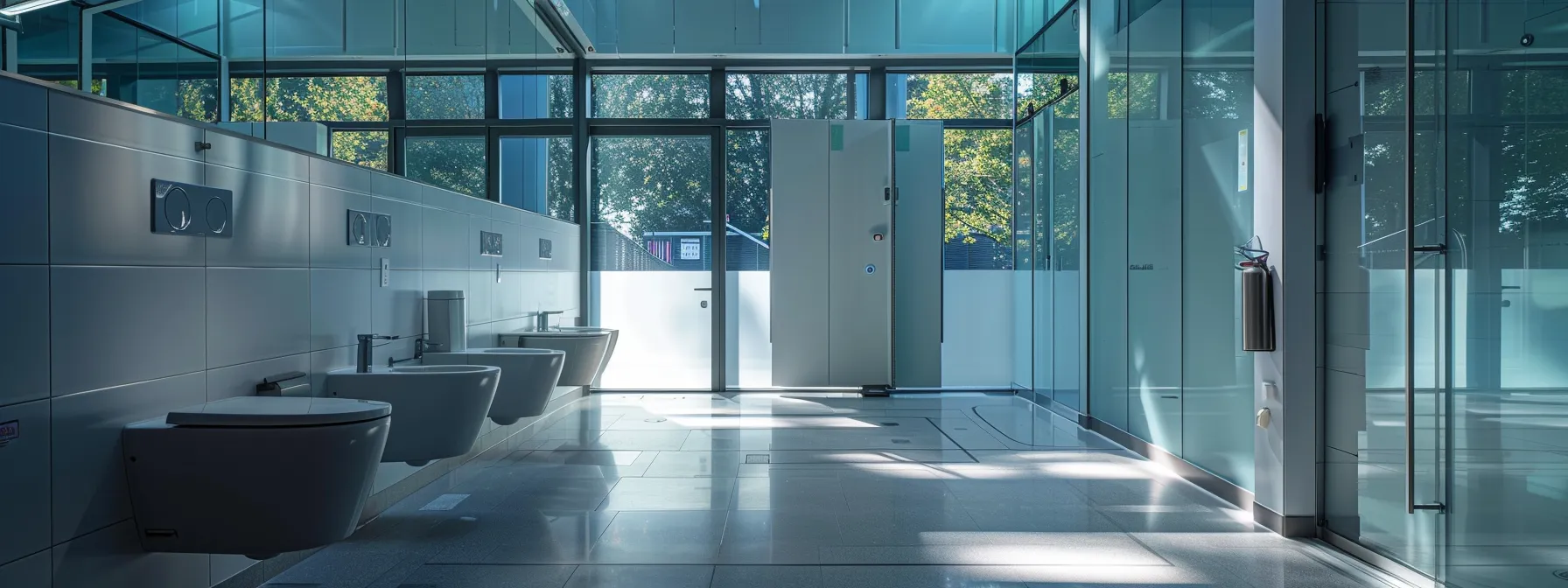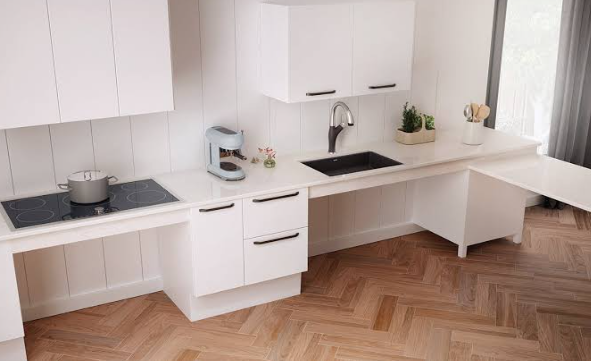
Navigating ADA bathroom requirements demands careful attention to detail, especially when considering the spatial intricacies of an accessible stall. From the layout of the aisle to the placement of plumbing fixtures, every element requires meticulous planning. Factoring in the required space for a wheelchair to maneuver comfortably, designers must ensure proximity for essential features like the urinal and toilet paper dispenser. In this article, insight into the nuances of ADA-compliant designs unfolds, revealing the intricacies of creating equitable bathroom spaces for all users. With a focus on specifications that sustain dignity and independence, this guide invites an exploration of the mandatory dimensions and accommodations that make inclusivity more than just an intention.

In designing bathrooms that cater to individuals with disabilities, adherence to ada bathroom requirements compliance is non-negotiable, particularly in determining the spatial allotment and structural attributes of toilets. An in-depth comprehension of minimum space requirements guarantees a wheelchair can navigate and position itself optimally. Establishing the correct height for toilet seats directly impacts the ease of transfer from a wheelchair, hence its prominence in ADA specifications. Integral to safety and support, the strategic installation of grab bars cannot be overlooked. Moreover, clear floor space is a critical factor to ensure unimpeded wheelchair accessibility, while door swing and enclosure considerations play a pivotal role in fostering an accommodating bathroom environment for all users.
Ensuring adequate room for maneuverability within a bathroom setting, dimensions surrounding the toilet seat must be meticulously planned to foster an accessible environment. The length of clearance around the toilet, not just for the comfort but also for the practical accessibility of individuals with disabilities, is a vital component of ADA compliant designs:
| Feature | Minimum Requirement |
|---|---|
| Clear Floor Space Length | 56 inches (from the back wall) |
| Width alongside Toilet | At least 36 inches |
The ADA mandates specific height standards for toilet seats to optimize space usage and enhance accessibility within toilet compartments. These regulations dictate that toilet seats must be mounted at a height between 17 to 19 inches from the floor to the top of the seat, facilitating easier transfers for wheelchair users. This precise height enables the integration of a grab bar within arm’s reach, which should be firmly anchored to the wall and capable of supporting the user’s weight.
Grab bars are paramount in an accessible toilet, enhancing safety and user independence. Their precise placement ensures steady support and aids balance during transfers to and from the closet, a critical aspect of the toilet‘s accessibility design. Contractors must adhere to robust construction standards, confirming that grab bars can withstand the applied force during use and are positioned within easy reach, including when reaching for toilet paper.
| Feature | ADA Standard Measurement |
|---|---|
| Grab Bar Diameter | 1¼ to 1½ inches |
| Grab Bar Mounting Height | 33 to 36 inches (from the floor) |
| Distance from Toilet to Grab Bar | 12 inches (maximum) |
| Grab Bar Length | At least 36 inches (side wall), 42 inches (rear wall) |
The dimension of the clear floor space is imperative for unobstructed wheelchair maneuverability, ensuring users can approach, use, and exit the toilet area with autonomy. Designers must accommodate a minimum floor area, which allows for the smooth operation of the wheelchair and access to plumbing fixtures like the flush valve, reinforcing inclusive use and independence.
Door swing and enclosure requirements are essential in the design of ADA-compliant toilets, as they ensure sufficient space for entry and exit, particularly for individuals using wheelchairs. The doors must be configured so that they do not impede access to the wheelchair space and provide an unobstructed area within the toilet compartment:
Now, having explored the critical dimensions necessary for ADA-compliant toilets, let’s turn our attention to the intricacies of crafting single-user toilet rooms that meet these accessible design standards. Prepare to delve into the world of precise design strategy where every detail enhances usability.

Creating a single user toilet room that adheres to ADA guidelines requires meticulous planning, moving beyond mere compliance to ensure functionality and ease of access for all users. The arrangement of components within the space must prioritize unimpeded movement, with attention to details such as the positioning of fixtures and accessories to allow for efficient navigation and utilization. Integral to such designs are the essential elements that define an accessible toilet room, encompassing not just the toilet itself, but also sinks, dispensers, and dryers, ensuring they are reachable and usable by individuals with a diverse range of abilities. A core component of the design process involves affording ample turning space, enabling those in wheelchairs to rotate freely, thereby promoting autonomy and dignity within these private quarters.
When arranging the layout of a single-user toilet room with ADA compliancy in mind, designers focus on both functionality and accessibility. This involves not only floor space but also the height and reachability of fixtures such as sinks and soap dispensers, positioned to serve individuals with a variety of physical abilities. Here are key considerations:
An optimally designed accessible toilet room incorporates essential elements such as sufficient space for door openings, sensor-based flush valves, and easy-to-navigate floor surfaces to facilitate safe and independent use. Within the thoughtfully arranged space, the distribution and installation of plumbing fixtures and accessories follow established guidelines for accessibility and user comfort:
Space planning for wheelchair movement within single-user toilet rooms adheres to ADA standards, mandating a turning radius of at least 60 inches to enable a 180-degree turn. Such spatial allocation permits users in wheelchairs to reorient themselves with minimal effort, enhancing accessibility and promoting autonomy within the restroom environment.
Shifting focus to the specifics, one encounters the meticulous ADA guidelines governing water closets and toilet compartments. These regulations, intricate yet vital for inclusivity, demand a closer inspection.

Compliance with the American with Disabilities Act (ADA) extends into the meticulous details of water closet and toilet compartment design, with specified dimensions to assure wheelchair users can access and utilize these facilities with ease. These detailed standards extend beyond mere spatial arrangements; they dictate how water closets should bolster user independence and safety. For designers and facility owners, understanding these requirements is pivotal, encompassing the strategic placement of fixtures to accommodate wheelchairs, crafting ambulatory accessible compartments, and selecting water closets that meet the stringent criteria for usability and access. Not just a matter of regulatory adherence, these dimensions ensure dignity and functionality for individuals with disabilities, serving as a foundation for inclusive design in restrooms across public and private establishments.
Accurate dimensions and strategic placement of water closets are fundamental for ensuring that individuals using wheelchairs can access and utilize toilet compartments without impediment. The ADA stipulates that water closets must have a lateral clearance of at least 60 inches to accommodate the turning radius of a wheelchair, with an additional 16 to 18 inches of space from the centerline of the toilet to any adjacent wall or fixture. These measurements not only facilitate approach and transfer but also affirm safe and convenient usage for individuals with disabilities.
Regulations for ambulatory accessible toilet compartments emphasize provisions tailored for individuals with mobility impairments who do not require a wheelchair but still need support. These spaces must provide an expanse that facilitates easy movement and access to the toileting facilities, with a minimum width of 35 to 37 inches to allow adequate room for navigation and the use of assistive devices:
| Feature | Minimum Requirement |
|---|---|
| Ambulatory Compartment Width | 35 to 37 inches |
| Depth | 60 inches (from the back wall) |
| Centerline to Wall | 17 to 19 inches |
| Grab Bar Length | At least 42 inches |
Selecting water closets that align with ADA standards necessitates a discerning approach to product features and manufacturers’ claims. Facility managers and architects must seek water closets that provide the mandated lateral clearance and appropriate height, concurrently verifying that the models offer sufficient structural integrity to support the installation of adjacent grab bars.
Transitioning from the intricacies of ADA compliance within individual restrooms, the conversation turns toward the design of multi-user facilities. Here, accessibility takes center stage, reflecting a commitment to inclusivity in communal bathroom layouts.

Designing multi-user toilet facilities with ADA compliance mandates a holistic approach to cater to the diverse needs of individuals with disabilities. For those who maneuver in wheelchairs, careful spatial planning of toilet compartments is key to delivering not only independence but also the dignity of privacy. Designs must also extend their consideration to those with ambulatory disabilities, ensuring that toilet compartments provide adequate space for mobility aids and offer features for support and stability. Additionally, attention must be paid to the placement and usability of urinals and lavatories, guaranteeing ease of access and ergonomic operation to serve a wide spectrum of users and enabling a fully inclusive environment.
Designers of multi-user toilet facilities must factor in not only the space required for wheelchair accessible compartments but also the user’s ability to enter and use the space effectively. Strategically placed fixtures and unobstructed turning spaces are crucial for allowing users to approach, maneuver, and exit without assistance:
Designing for ambulatory disabilities requires facilities to provide toilet compartments that facilitate movement for individuals who use mobility aids or require additional space. These spaces are crafted to offer not only wider doors and ample room inside for ease of movement, but also a particular focus on grab bars and their appropriate placement to aid users who are able to walk or stand but still need assistance in maintaining balance.
To carry forward the mandate of accessibility, urinals and lavatories in multi-user facilities must cater to diverse user needs, with emphasis on placement and height that assure usability for people with disabilities. Urinals should have elongated rims no higher than 17 inches above the finished floor, and lavatories must not exceed a height of 34 inches, furnished with space beneath to allow for a forward approach by wheelchair users.
Ensuring easy access to multi-user toilet facilities sets the stage for a deeper dive into the nuances of ADA compliance. Let’s examine how to outfit these spaces with accessories that meet both legal requirements and user needs.

Compliance with ADA guidelines for accessible restrooms extends into the careful selection and placement of toilet accessories. The meticulous positioning of dispensers and receptacles at specific heights ensures usability for all patrons, including those in wheelchairs or with other mobility challenges. As attention shifts to details like coat hooks and shelves, these too must be affixed within reach to serve their purpose effectively. Moreover, installing emergency systems demands strategic placement to guarantee immediate access for users in times of distress, solidifying the restroom’s safety infrastructure.
The strategic placement of dispensers and receptacles within an ADA compliant restroom is governed by precise height requirements to ensure accessibility:
| Accessory | Maximum Height from Floor | Location Requirement |
|---|---|---|
| Dispensers (towel, soap) | 48 inches | Accessible from a forward or side reach, within the reach ranges specified. |
| Sanitary Napkin Receptacle | 48 inches | Adjacent to the toilet, allowing for easy access from a seated position. |
| Waste Receptacles | No specific height, but must not obstruct the clear floor space | Positioned so as not to impede required clear floor space in restrooms. |
For restrooms to fully comply with ADA standards, the placement of coat hooks, shelves, and other amenities must be within a reachable height for all patrons, including those seated in wheelchairs:
| Amenity | Maximum Height from Floor | Location Requirement |
|---|---|---|
| Coat Hooks | 48 inches | Positioned to allow for both a forward and side reach, easily accessible while seated or standing |
| Shelves | 48 inches | Mounted with consideration for reach range, avoiding the need for stretching or bending |
These installation specifications for coat hooks and shelves ensure that personal items are both secure and within a practical range, supporting independence for all users.
Ensuring that emergency alarm systems are readily accessible in ADA compliant restrooms demands the installation of alarms at a height that is reachable by all individuals, including those seated in wheelchairs. These systems should be easily activated by a person in distress, offering both auditory and visual signals that can swiftly alert others to provide assistance.
Understanding the broad standards for ADA-compliant toilet accessories sets the stage. Let’s examine the unique requirements catering to diverse user needs.

Within the context of ADA compliance, special considerations must be made to address the unique requirements of various user groups. Toilets tailored for children’s use demand modifications distinct from standard adult-sized fixtures to accommodate their smaller stature and reach. Residential dwelling units bear their own set of ADA compliancy challenges, particularly in integrating toilet dimensions that deliver comfort alongside convenience for inhabitants. When events or construction necessitate temporary facilities, portable toilet units must be equipped to offer accessible features, thereby maintaining restroom inclusivity irrespective of location. Addressing these specialized needs ensures that inclusivity is not confined to permanent structures, but extends to the full range of environments where individuals may require restroom access.
When adapting bathroom facilities for children’s use, the ADA prescribes modified dimensions to cater to the smaller stature and limited reach of young users. Adjustments to toilet height, the placement of flush controls, and grab bar positioning offer a safer and more autonomous bathroom experience for children:
| Feature | ADA Recommendation for Children Ages 3-4 | ADA Recommendation for Children Ages 5-8 | ADA Recommendation for Children Ages 9-12 |
|---|---|---|---|
| Toilet Seat Height | 11-12 inches | 12-15 inches | 15-17 inches |
| Flush Control Height | Within 36 inches | Within 40 inches | 44 inches max |
| Grab Bar Height | 18-20 inches | 20-25 inches | 25-27 inches |
Residential dwellings must integrate ADA compliant toilet dimensions that cater not only to functionality but also adaptability, ensuring residents with disabilities experience autonomy and comfort in their private living spaces. Designing such units involves positioning toilet fixtures at operational heights, ensuring adequate clearance around them for wheelchair maneuverability, and incorporating supportive features like appropriately anchored grab bars within reach for safety and ease of use.
Temporary sites, such as construction areas or outdoor events, must be equipped with portable toilet units that meet accessibility standards, ensuring restroom facilities are available for all attendees, including those with disabilities. These portable units should offer ample interior space for a wheelchair to maneuver, feature grab bars at the prescribed heights, and have doors wide enough to accommodate wheelchair passage, thereby upholding the ADA‘s commitment to accessibility in all contexts.
Compliance with ADA toilet dimension requirements is critical for assuring that individuals with disabilities can access and use restroom facilities safely and independently. Precise dimensions for clear floor space, toilet seat height, and grab bar placement facilitate maneuverability for wheelchair users and offer stability for those with mobility impairments. It’s through meticulous design and inclusive consideration of these standards that public and private spaces can cater to the dignity and diverse abilities of all users. Ensuring accessible restroom features directly impacts the quality of life by fostering independence and supporting the wellbeing of people with disabilities.

When considering the safety and accessibility of all users in a restroom, sink clearance plays a crucial role. The amount of space around a sink

Building an ADA-compliant kitchen doesn’t have to involve a full renovation. With a few adjustments, you can ensure ADA clearance in your kitchen and make